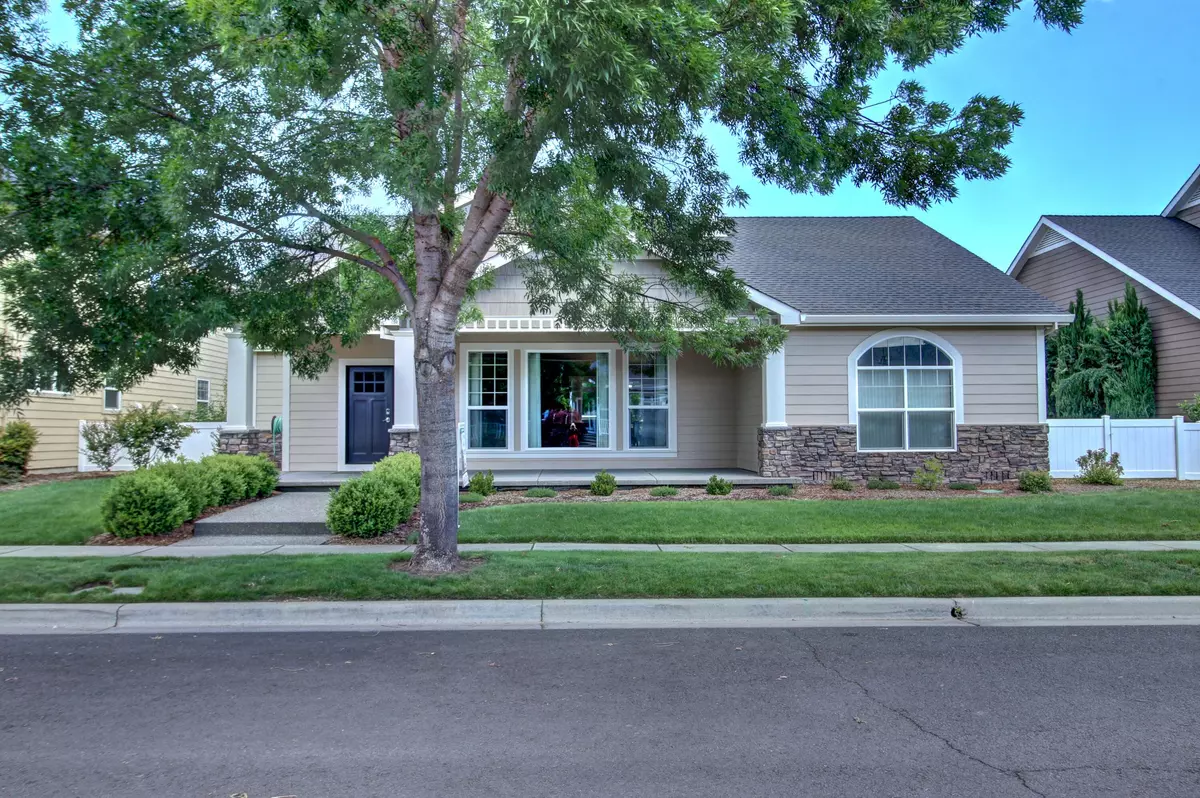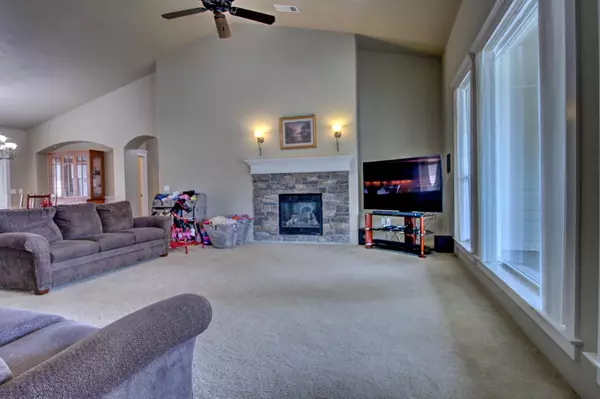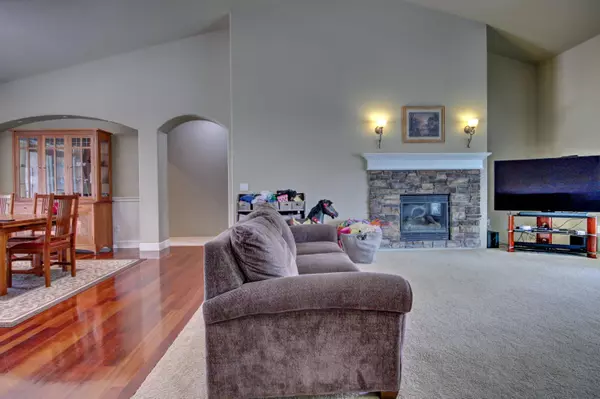$525,000
$510,000
2.9%For more information regarding the value of a property, please contact us for a free consultation.
1126 Steamboat DR Central Point, OR 97502
3 Beds
2 Baths
2,106 SqFt
Key Details
Sold Price $525,000
Property Type Single Family Home
Sub Type Single Family Residence
Listing Status Sold
Purchase Type For Sale
Square Footage 2,106 sqft
Price per Sqft $249
MLS Listing ID 220125067
Sold Date 07/22/21
Style Contemporary
Bedrooms 3
Full Baths 2
HOA Fees $35
Year Built 2005
Annual Tax Amount $4,071
Lot Size 8,712 Sqft
Acres 0.2
Lot Dimensions 0.2
Property Description
One of the Most Incredible Locations & Custom-Built Single Level Homes Available in the Sought-After Twin Creeks Neighborhood! This home was custom built by Vision Homes & offers so many upgrades & extras plus a super custom shop (200 sqft) in the large back yard. Extremely quiet neighborhood w/very little traffic. Beautiful 10-acre park located only minutes away, lg 0.20-acre lot. Upgrades galore: Cozy gas fireplace w/rock front & mantle, real Brazilian Cherry flooring, vaulted ceilings, professionally wired w/Cat 6, upgraded appliances (include. double oven), granite countertops w/large island, custom wood details, solid wood garage door, high-end ''Luminate'' Hunter Douglas window coverings, finished 2 car garage, upgraded master shower w/glass/cultured marble, updated 2nd bath w/glass, & much more. Newer forced heating/air, state of the art irrigation system, large windows, newer vinyl fencing, & beautifully landscaped front & back yards. The entire house & property is a show piece.
Location
State OR
County Jackson
Interior
Interior Features Ceiling Fan(s), Central Vacuum, Granite Counters, Kitchen Island, Open Floorplan, Pantry, Primary Downstairs, Shower/Tub Combo, Vaulted Ceiling(s), Walk-In Closet(s), Wired for Data, Wired for Sound
Heating Forced Air, Natural Gas
Cooling Central Air, Heat Pump
Fireplaces Type Gas
Fireplace Yes
Exterior
Exterior Feature Patio
Parking Features Attached
Garage Spaces 2.0
Amenities Available Park, Other
Roof Type Composition
Total Parking Spaces 2
Garage Yes
Building
Lot Description Drip System, Fenced, Garden, Landscaped, Level, Sprinkler Timer(s), Sprinklers In Front, Sprinklers In Rear
Entry Level One
Foundation Concrete Perimeter
Water Public
Architectural Style Contemporary
Structure Type Frame
New Construction No
Schools
High Schools Crater High
Others
Senior Community No
Tax ID 10977578
Security Features Carbon Monoxide Detector(s),Smoke Detector(s)
Acceptable Financing Cash, Conventional, FHA, VA Loan
Listing Terms Cash, Conventional, FHA, VA Loan
Special Listing Condition Standard
Read Less
Want to know what your home might be worth? Contact us for a FREE valuation!

Our team is ready to help you sell your home for the highest possible price ASAP






