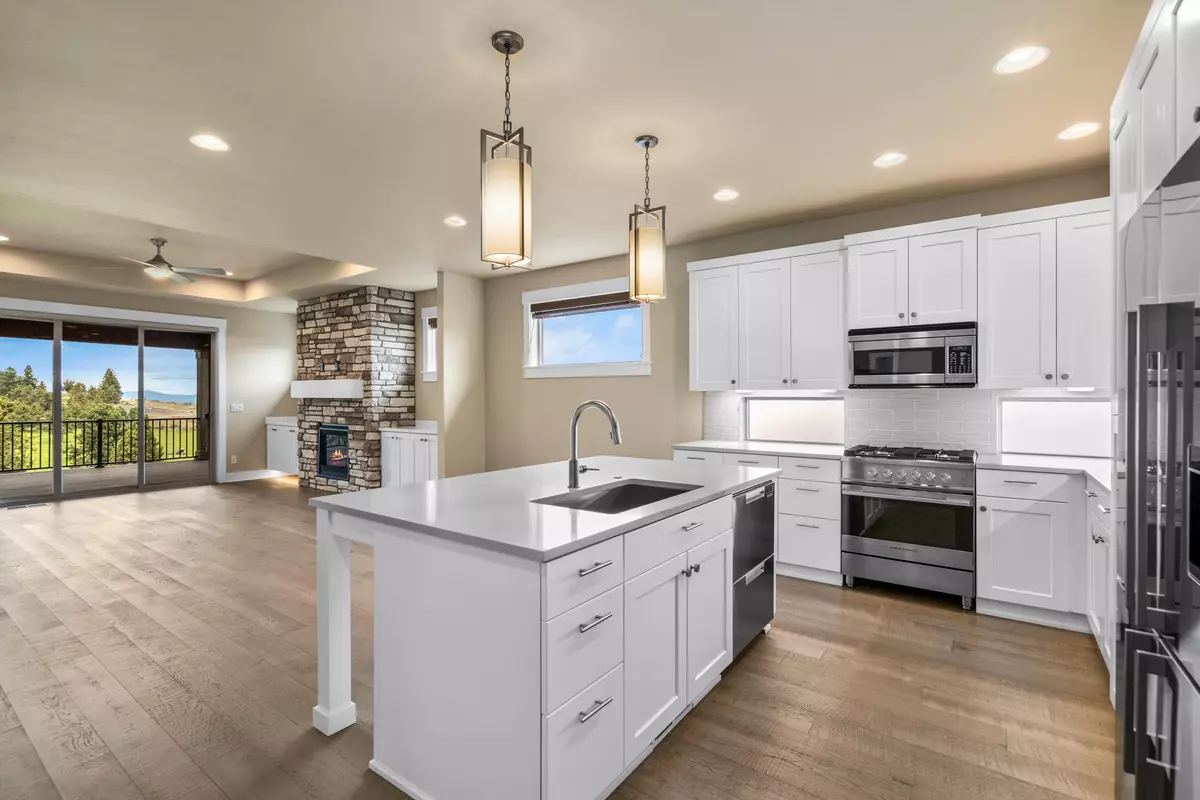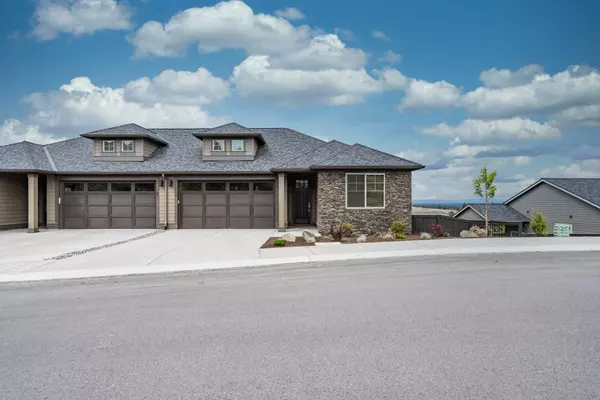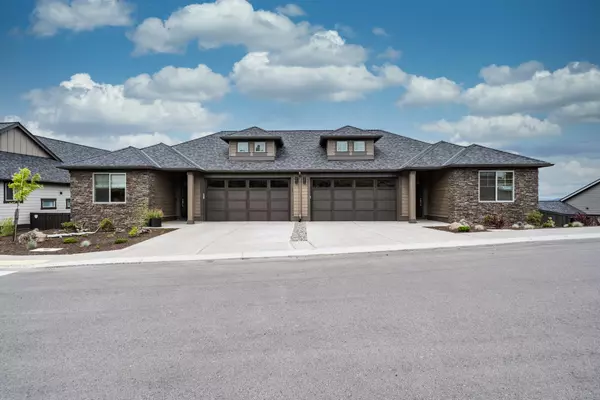$672,500
$669,000
0.5%For more information regarding the value of a property, please contact us for a free consultation.
2708 Fairway Heights DR Bend, OR 97703
3 Beds
2 Baths
1,661 SqFt
Key Details
Sold Price $672,500
Property Type Townhouse
Sub Type Townhouse
Listing Status Sold
Purchase Type For Sale
Square Footage 1,661 sqft
Price per Sqft $404
Subdivision Rivers Edge Village
MLS Listing ID 220124775
Sold Date 06/25/21
Style Craftsman,Northwest,Traditional
Bedrooms 3
Full Baths 2
HOA Fees $411
Year Built 2020
Annual Tax Amount $1,711
Lot Size 5,227 Sqft
Acres 0.12
Lot Dimensions 0.12
Property Description
Inspiring views from this single level townhome, perched above the fairway at River's Edge Golf Course on coveted Awbrey Butte. Quality features like tall ceilings, 8' doors, stunning eng. wood flooring, tile floors in bathrooms & laundry, designer lighting, smart home features & upgrades like high end appliances, upgraded carpet & wood blinds throughout. Front bedroom & bathroom with soaking tub & shower w/ full tile surround. Kitchen boasts high end Fisher Paykel appliances, solid surface quartz counters & ample storage. Open concept living w/ gas fireplace, large stone surround & built-ins. Huge slider leads to a large, private covered patio w/ views for days. Primary suite is well appointed w/ ceiling fan, bathroom w/ floor to ceiling tiled walk-in shower, dual vanity, large walk-in closet and access to the rear deck. 3rd bedroom could also be the perfect office. Laundry room w/ large sink & storage. Common wall is only shared w/ garage and 3rd bedroom. End unit means xtra privacy.
Location
State OR
County Deschutes
Community Rivers Edge Village
Direction Rt on Fairway Heights Dr after Pro Shop Dr, directly across from Awbrey Rd entrance on Mt Wahsington Dr.
Interior
Interior Features Built-in Features, Ceiling Fan(s), Double Vanity, Enclosed Toilet(s), Kitchen Island, Linen Closet, Open Floorplan, Pantry, Primary Downstairs, Shower/Tub Combo, Smart Locks, Smart Thermostat, Soaking Tub, Solid Surface Counters, Tile Shower, Walk-In Closet(s)
Heating Forced Air, Natural Gas
Cooling Central Air
Fireplaces Type Gas, Living Room
Fireplace Yes
Window Features Vinyl Frames
Exterior
Exterior Feature Deck
Parking Features Attached
Garage Spaces 2.0
Amenities Available Snow Removal
Roof Type Composition
Total Parking Spaces 2
Garage Yes
Building
Lot Description Drip System, Fenced, On Golf Course, Rock Outcropping, Sloped, Sprinkler Timer(s), Sprinklers In Front, Xeriscape Landscape
Entry Level One
Foundation Stemwall
Builder Name Pahlisch
Water Public
Architectural Style Craftsman, Northwest, Traditional
Structure Type Frame
New Construction No
Schools
High Schools Summit High
Others
Senior Community No
Tax ID 279870
Security Features Carbon Monoxide Detector(s),Smoke Detector(s)
Acceptable Financing Cash, Conventional
Listing Terms Cash, Conventional
Special Listing Condition Standard
Read Less
Want to know what your home might be worth? Contact us for a FREE valuation!

Our team is ready to help you sell your home for the highest possible price ASAP






