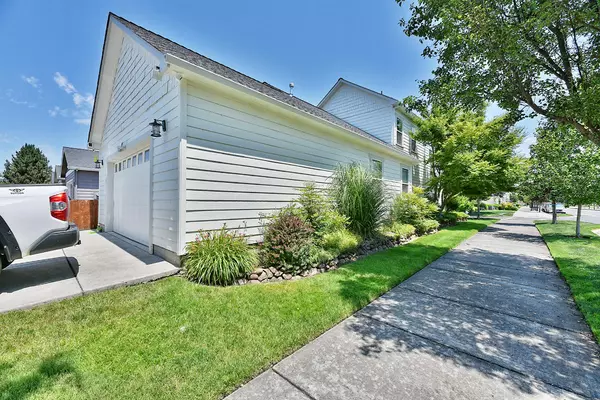$495,000
$495,000
For more information regarding the value of a property, please contact us for a free consultation.
1011 Rustler Peak ST Central Point, OR 97502
3 Beds
3 Baths
2,410 SqFt
Key Details
Sold Price $495,000
Property Type Single Family Home
Sub Type Single Family Residence
Listing Status Sold
Purchase Type For Sale
Square Footage 2,410 sqft
Price per Sqft $205
MLS Listing ID 220124833
Sold Date 08/19/21
Style Craftsman
Bedrooms 3
Full Baths 2
Half Baths 1
HOA Fees $41
Year Built 2005
Annual Tax Amount $4,406
Lot Size 4,356 Sqft
Acres 0.1
Lot Dimensions 0.1
Property Description
Located in the award winning Twin Creeks Subdivision! This stunning craftsman features 3 bdrms, 3 full baths, 2410 sq ft w/ 12' foot ceilings, main floor private master suite w/ whirlpool tub, double vanity & walk in closet, open kitchen w/granite countertops & stainless steel appliances, hardwood flooring, upgraded carpeting, walk in pantry, oversized laundry room, extended two car garage w/ alley access and dedicated front entry. The upstairs features 10' ceilings, open family room with Views, two additional bedrooms w/ walk in closets and full bathroom w/ double vanity. Includes a central vacuum system, four skylights, beautiful ceiling fans, abundant storage, walk-in closets and quality craftsmanship throughout! Private covered patio w/ mature landscaping and quality fencing. Open floor plan with lots of natural light, modern design, smart thermostat, new exterior paint, beautiful views and excellent location within walking distance to parks, and downtown Central Point.
Location
State OR
County Jackson
Interior
Interior Features Breakfast Bar, Built-in Features, Ceiling Fan(s), Central Vacuum, Granite Counters, Jetted Tub, Kitchen Island, Open Floorplan, Pantry, Primary Downstairs, Shower/Tub Combo, Smart Lighting, Smart Locks, Smart Thermostat, Soaking Tub, Tile Counters, Vaulted Ceiling(s), Walk-In Closet(s)
Heating Forced Air, Natural Gas
Cooling Central Air
Fireplaces Type Gas, Insert, Living Room
Fireplace Yes
Window Features Double Pane Windows,Skylight(s),Vinyl Frames
Exterior
Parking Features Alley Access, Attached, Concrete, Driveway, Garage Door Opener, On Street
Garage Spaces 2.0
Community Features Park, Pickleball Court(s), Playground, Sport Court, Tennis Court(s)
Amenities Available Landscaping, Park, Pickleball Court(s), Playground, Sport Court, Tennis Court(s)
Roof Type Composition
Total Parking Spaces 2
Garage Yes
Building
Lot Description Corner Lot, Drip System, Fenced, Landscaped, Level, Smart Irrigation, Sprinkler Timer(s), Sprinklers In Front, Sprinklers In Rear
Entry Level Two
Foundation Concrete Perimeter
Water Public
Architectural Style Craftsman
Structure Type Frame
New Construction No
Schools
High Schools Crater High
Others
Senior Community No
Tax ID 1-0978686
Security Features Carbon Monoxide Detector(s),Smoke Detector(s)
Acceptable Financing Cash, Conventional
Listing Terms Cash, Conventional
Special Listing Condition Standard
Read Less
Want to know what your home might be worth? Contact us for a FREE valuation!

Our team is ready to help you sell your home for the highest possible price ASAP






