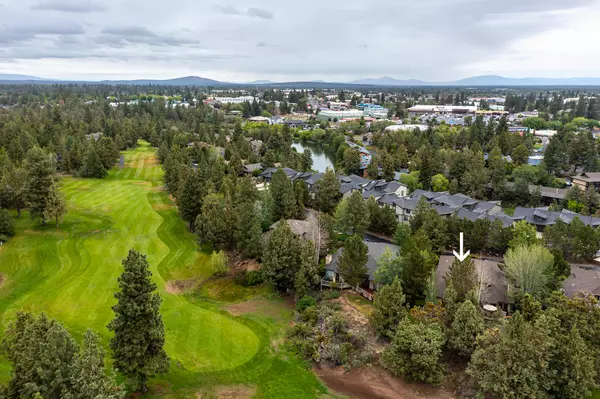$601,995
$529,000
13.8%For more information regarding the value of a property, please contact us for a free consultation.
3031 Golf View DR Bend, OR 97703
2 Beds
2 Baths
1,402 SqFt
Key Details
Sold Price $601,995
Property Type Townhouse
Sub Type Townhouse
Listing Status Sold
Purchase Type For Sale
Square Footage 1,402 sqft
Price per Sqft $429
Subdivision Rivers Edge Village
MLS Listing ID 220124634
Sold Date 07/07/21
Style Other
Bedrooms 2
Full Baths 2
HOA Fees $181
Year Built 1994
Annual Tax Amount $4,297
Lot Size 7,840 Sqft
Acres 0.18
Lot Dimensions 0.18
Property Description
SINGLE LEVEL living in this 1,402sf townhome located in NW Bend. This recently updated 2BR/2BA home offers an open
floor plan, light-filled windows and new wood flooring throughout. Spacious kitchen with granite slab counters and
stainless steel appliances opens to Great Room with vaulted ceilings and overlooks the mature foliage and Aspen trees.
Relax by the gas fireplace with timeless river rock surround. Great Room also offers wet bar and back deck access for
outdoor dining options. Primary Suite with high ceilings, walk-in closet and access to back patio. Primary Bath features
dual vanities with granite slab and soaking tub. Private 2nd BR and 2nd full BA with granite slab vanity. Enjoy two
delightful outdoor spaces, both wonderful for entertaining and relaxing. 2 car garage with additional storage for all your
Central Oregon gear. Gated community with fantastic access to the river trail, downtown Bend and all Westside
amenities. Excellent value and opportunity in NW Bend!
Location
State OR
County Deschutes
Community Rivers Edge Village
Interior
Interior Features Breakfast Bar, Granite Counters, Kitchen Island, Open Floorplan, Primary Downstairs, Vaulted Ceiling(s), Walk-In Closet(s), Wet Bar
Heating Forced Air, Heat Pump, Natural Gas
Cooling Central Air
Fireplaces Type Gas, Great Room
Fireplace Yes
Window Features Double Pane Windows
Exterior
Exterior Feature Deck, Patio
Parking Features Attached, Driveway, Storage
Garage Spaces 2.0
Amenities Available Gated, Tennis Court(s)
Roof Type Composition
Total Parking Spaces 2
Garage Yes
Building
Entry Level One
Foundation Stemwall
Water Public
Architectural Style Other
Structure Type Frame
New Construction No
Schools
High Schools Summit High
Others
Senior Community No
Tax ID 185318
Security Features Carbon Monoxide Detector(s),Smoke Detector(s)
Acceptable Financing Cash, Conventional, VA Loan
Listing Terms Cash, Conventional, VA Loan
Special Listing Condition Standard
Read Less
Want to know what your home might be worth? Contact us for a FREE valuation!

Our team is ready to help you sell your home for the highest possible price ASAP






