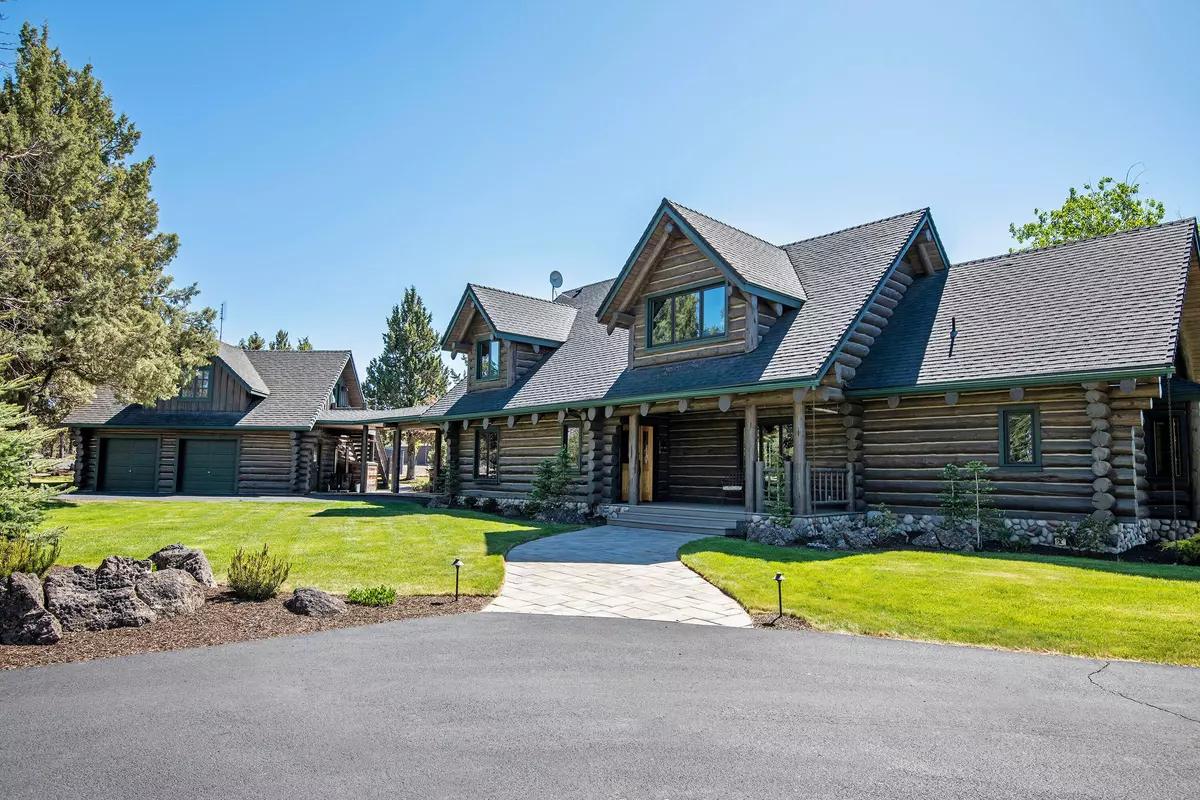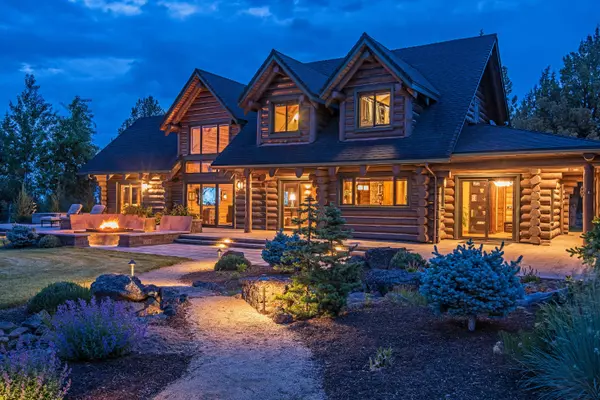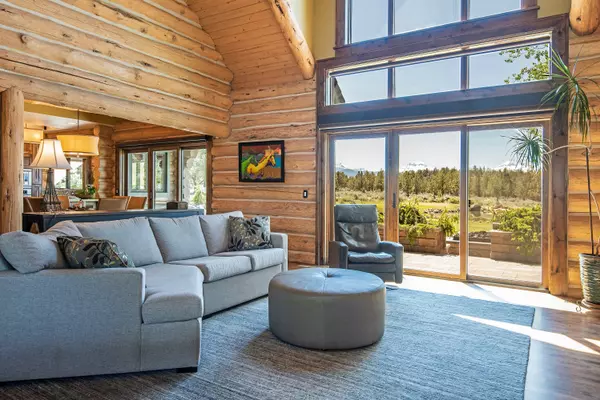$2,425,000
$2,499,000
3.0%For more information regarding the value of a property, please contact us for a free consultation.
66488 Sisemore RD Bend, OR 97703
3 Beds
4 Baths
3,056 SqFt
Key Details
Sold Price $2,425,000
Property Type Single Family Home
Sub Type Single Family Residence
Listing Status Sold
Purchase Type For Sale
Square Footage 3,056 sqft
Price per Sqft $793
Subdivision Clab
MLS Listing ID 220124562
Sold Date 07/30/21
Style Log
Bedrooms 3
Full Baths 3
Half Baths 1
Year Built 1994
Annual Tax Amount $4,572
Lot Size 66.920 Acres
Acres 66.92
Lot Dimensions 66.92
Property Description
This unique 67-acre property is a must see with incredible privacy; wildlife by the pond w/ outstanding Cascade mtn. views. The property abounds with great living space including a detached 3-car garage, 2-bay shop, horse enclosure w/loafing shed, & more. Enjoy modern amenities in a fully renovated charming log home. Main level is open floor plan for full views, with a guest room w/full bath & private entrance to patio. Chef's kitchen has a Wolf gas burner, electric convection oven, abundant storage, butler's pantry, wet bar & temp-controlled 330-bottle wine closet. The primary suite up features a huge walk-in closet w/ washer/dryer. Its bath has a soaking tub, dual head shower & double vanity. The 3rd bedroom is currently an open loft office. Guest quarters above the attached 2-car garage have 2 sweet built-in king-sized beds, living area & full bath. The outdoor kitchen, built-in propane fire pit, hot tub & sauna await. You must see this one!
Location
State OR
County Deschutes
Community Clab
Direction Best to take Plainview all the way to Sisemore, left on Sisemore until you reach the property. Google maps will lead you astray.
Rooms
Basement None
Interior
Interior Features Breakfast Bar, Built-in Features, Ceiling Fan(s), Double Vanity, Dual Flush Toilet(s), Enclosed Toilet(s), Granite Counters, In-Law Floorplan, Linen Closet, Open Floorplan, Pantry, Primary Downstairs, Shower/Tub Combo, Soaking Tub, Solid Surface Counters, Spa/Hot Tub, Tile Shower, Vaulted Ceiling(s), Walk-In Closet(s), Wet Bar, Wired for Sound
Heating Electric, Forced Air, Heat Pump, Propane, Zoned
Cooling Heat Pump
Window Features Double Pane Windows,ENERGY STAR Qualified Windows,Low Emissivity Windows,Skylight(s),Tinted Windows,Wood Frames
Exterior
Exterior Feature Built-in Barbecue, Courtyard, Fire Pit, Outdoor Kitchen, Patio, RV Hookup, Spa/Hot Tub
Parking Features Asphalt, Attached, Attached Carport, Detached, Driveway, Garage Door Opener, Gated, Heated Garage, RV Access/Parking, RV Garage, Workshop in Garage
Garage Spaces 7.0
Community Features Access to Public Lands
Waterfront Description Pond
Roof Type Composition,Metal
Porch true
Total Parking Spaces 7
Garage Yes
Building
Lot Description Adjoins Public Lands, Drip System, Fenced, Landscaped, Level, Native Plants, Rock Outcropping, Sprinkler Timer(s), Sprinklers In Front, Sprinklers In Rear, Water Feature, Wooded, Xeriscape Landscape
Entry Level Two
Foundation Stemwall
Water Well
Architectural Style Log
Structure Type Log
New Construction No
Schools
High Schools Sisters High
Others
Senior Community No
Tax ID 131216
Security Features Carbon Monoxide Detector(s),Smoke Detector(s)
Acceptable Financing Cash, Conventional, FHA, FMHA, USDA Loan, VA Loan
Listing Terms Cash, Conventional, FHA, FMHA, USDA Loan, VA Loan
Special Listing Condition Standard
Read Less
Want to know what your home might be worth? Contact us for a FREE valuation!

Our team is ready to help you sell your home for the highest possible price ASAP






