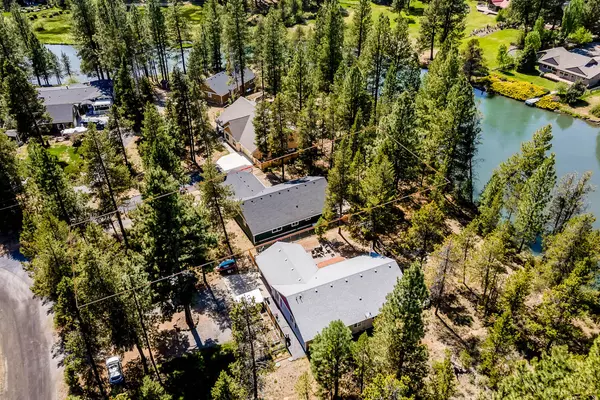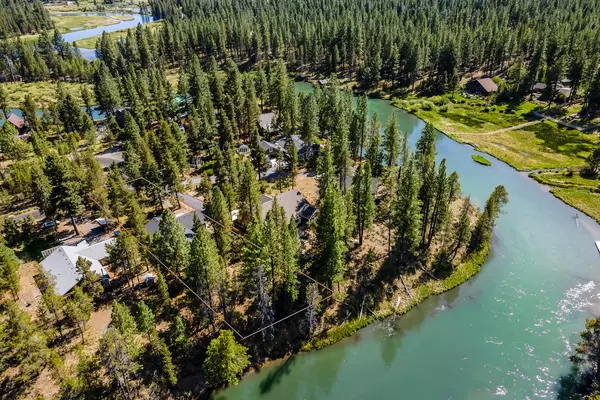$775,000
$775,000
For more information regarding the value of a property, please contact us for a free consultation.
16461 Beaver DR Bend, OR 97707
3 Beds
2 Baths
2,004 SqFt
Key Details
Sold Price $775,000
Property Type Single Family Home
Sub Type Single Family Residence
Listing Status Sold
Purchase Type For Sale
Square Footage 2,004 sqft
Price per Sqft $386
Subdivision Drrh Trs
MLS Listing ID 220124330
Sold Date 08/17/21
Style Ranch
Bedrooms 3
Full Baths 2
Year Built 2001
Annual Tax Amount $4,025
Lot Size 0.450 Acres
Acres 0.45
Lot Dimensions 0.45
Property Sub-Type Single Family Residence
Property Description
Highly desirable Deschutes Riverfront single level home with great outdoor space to entertain friends and family on the expansive paver patio. Slider from the great room leads you outdoors. Beautifully updated kitchen with stainless steel appliances, granite countertops and custom hickory cabinets. Bonus room/flex space/office could be used as a 4th bedroom but does not have a closet. The home boasts a Northwest/Central OR feel with the new addition of pine ceilings and oak floors. Includes an attached double car garage. Elevated seating in the backyard to enjoy a cup of coffee with views of the river below. Purely magical to watch all the wildlife that roams throughout this nearly half acre lot and all over the neighborhood. If peace & quiet with a river view is on your list of needs while searching for your next home, look no further. Sunriver is just a quick 10-minute drive, Mount Bachelor & lakes nearby. Time to enjoy the outdoors & create your own Central OR memories.
Location
State OR
County Deschutes
Community Drrh Trs
Rooms
Basement None
Interior
Interior Features Open Floorplan, Pantry, Primary Downstairs, Shower/Tub Combo, Stone Counters, Vaulted Ceiling(s), Walk-In Closet(s)
Heating Electric, Propane
Cooling None
Fireplaces Type Living Room, Propane
Fireplace Yes
Window Features Double Pane Windows,Vinyl Frames
Exterior
Exterior Feature Patio
Parking Features Attached, Concrete, Driveway, Garage Door Opener, Gravel
Garage Spaces 2.0
Waterfront Description Waterfront,Riverfront
Roof Type Composition
Total Parking Spaces 2
Garage Yes
Building
Lot Description Native Plants, Sloped
Entry Level One
Foundation Stemwall
Water Shared Well
Architectural Style Ranch
Structure Type Frame
New Construction No
Schools
High Schools Lapine Sr High
Others
Senior Community No
Tax ID 137988
Security Features Carbon Monoxide Detector(s),Smoke Detector(s)
Acceptable Financing Cash, Conventional
Listing Terms Cash, Conventional
Special Listing Condition Standard
Read Less
Want to know what your home might be worth? Contact us for a FREE valuation!

Our team is ready to help you sell your home for the highest possible price ASAP






