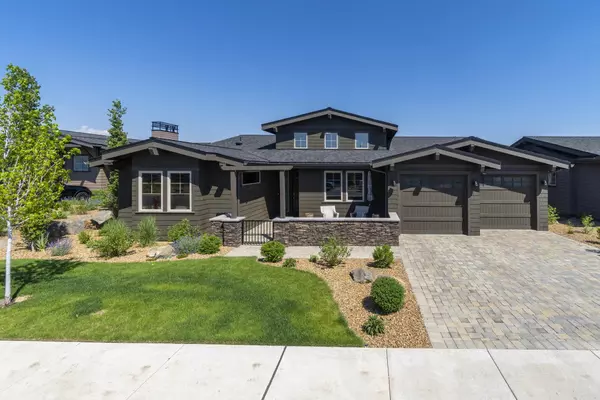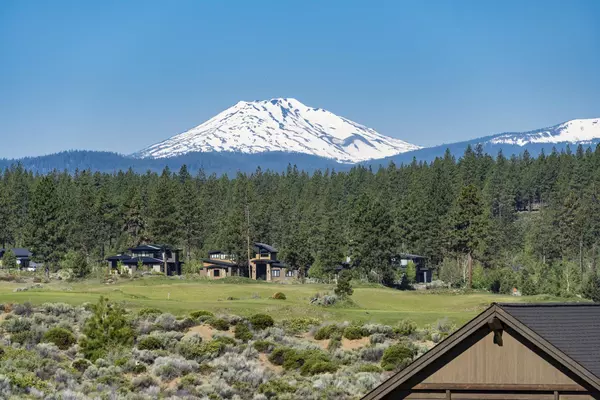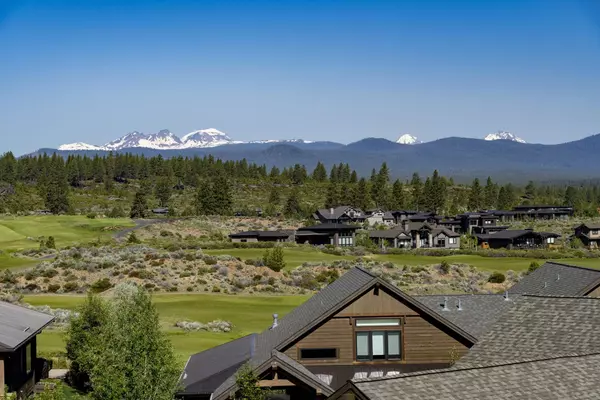$1,895,000
$1,895,000
For more information regarding the value of a property, please contact us for a free consultation.
19367 Alianna LOOP Bend, OR 97702
5 Beds
6 Baths
4,164 SqFt
Key Details
Sold Price $1,895,000
Property Type Single Family Home
Sub Type Single Family Residence
Listing Status Sold
Purchase Type For Sale
Square Footage 4,164 sqft
Price per Sqft $455
Subdivision Tetherow
MLS Listing ID 220124585
Sold Date 07/29/21
Style Contemporary,Northwest
Bedrooms 5
Full Baths 5
Half Baths 1
HOA Fees $170
Year Built 2019
Annual Tax Amount $15,069
Lot Size 8,712 Sqft
Acres 0.2
Lot Dimensions 0.2
Property Description
Welcome to luxury living in Tetherow with incredible views and sophisticated finishes. As you walk through the front door, you're immediately met with soaring ceilings and an open floorplan with expansive windows which perfectly frames the snow capped mountains and Tetherow golf course. This home has great main level living with 3 suites and an office/den on the first floor, and 2 additional bedrooms and extra family/media room with barn door downstairs. The kitchen does not disappoint and showcases stainless steel Thermador appliances, a neutral and elegant subway tile backsplash, quartz counters and a generously sized island
with granite countertops. The main floor includes a spacious great room and dining room with sliders leading out to a corner deck with fireplace for staying warm as the sun goes down over the Cascades. This home truly allows you to take in the incredible views from one of the patios/decks of from the comfort of this classy and well appointed home.
Location
State OR
County Deschutes
Community Tetherow
Rooms
Basement None
Interior
Interior Features Breakfast Bar, Built-in Features, Ceiling Fan(s), Double Vanity, Enclosed Toilet(s), Granite Counters, Kitchen Island, Linen Closet, Open Floorplan, Pantry, Primary Downstairs, Shower/Tub Combo, Soaking Tub, Tile Shower, Vaulted Ceiling(s), Walk-In Closet(s)
Heating ENERGY STAR Qualified Equipment, Forced Air, Heat Pump, Hot Water, Natural Gas, Zoned
Cooling Central Air, ENERGY STAR Qualified Equipment, Heat Pump
Fireplaces Type Family Room, Gas, Great Room, Outside
Fireplace Yes
Window Features Double Pane Windows,ENERGY STAR Qualified Windows
Exterior
Exterior Feature Deck, Fire Pit, Patio
Parking Features Attached, Driveway, Electric Vehicle Charging Station(s), Garage Door Opener
Garage Spaces 2.0
Amenities Available Clubhouse, Fitness Center, Gated, Golf Course, Playground, Pool, Resort Community, Restaurant, Trail(s)
Roof Type Composition
Accessibility Accessible Bedroom, Accessible Full Bath
Porch true
Total Parking Spaces 2
Garage Yes
Building
Lot Description Drip System, Landscaped, Sprinkler Timer(s), Sprinklers In Front, Sprinklers In Rear
Entry Level Two
Foundation Stemwall
Water Public
Architectural Style Contemporary, Northwest
Structure Type Frame
New Construction No
Schools
High Schools Summit High
Others
Senior Community No
Tax ID 271680
Security Features Carbon Monoxide Detector(s),Security System Owned,Smoke Detector(s)
Acceptable Financing Cash, Conventional
Listing Terms Cash, Conventional
Special Listing Condition Standard
Read Less
Want to know what your home might be worth? Contact us for a FREE valuation!

Our team is ready to help you sell your home for the highest possible price ASAP






