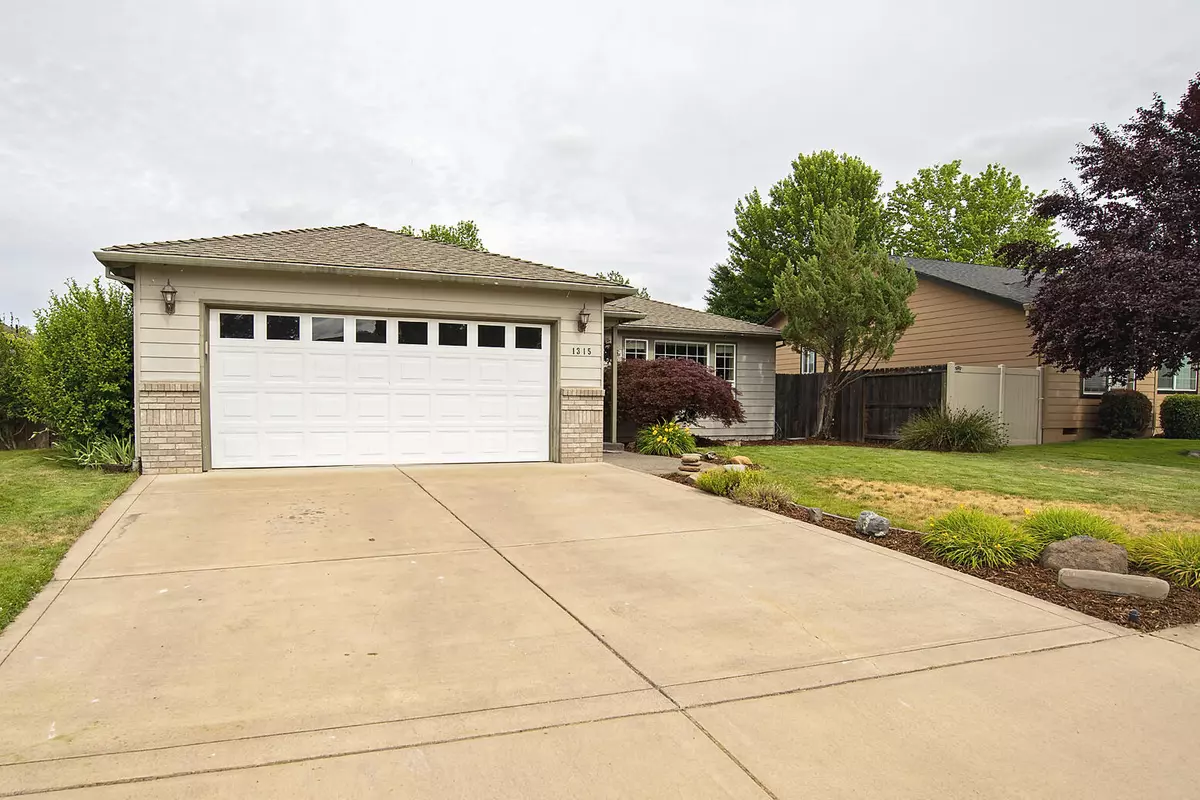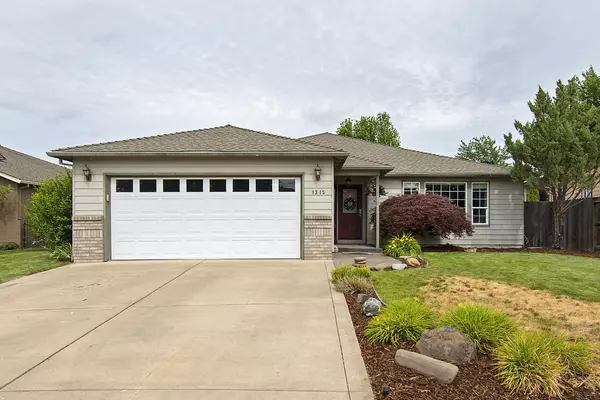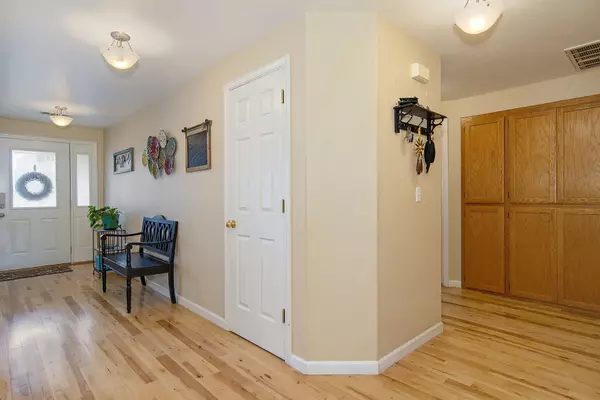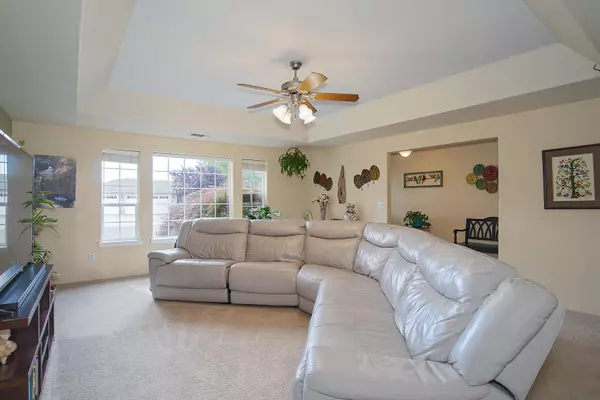$440,000
$419,000
5.0%For more information regarding the value of a property, please contact us for a free consultation.
1315 Hawthorne WAY Central Point, OR 97502
3 Beds
2 Baths
1,821 SqFt
Key Details
Sold Price $440,000
Property Type Single Family Home
Sub Type Single Family Residence
Listing Status Sold
Purchase Type For Sale
Square Footage 1,821 sqft
Price per Sqft $241
Subdivision New Haven Estates Phase I
MLS Listing ID 220124436
Sold Date 07/29/21
Style Contemporary
Bedrooms 3
Full Baths 2
Year Built 1999
Annual Tax Amount $3,680
Lot Size 8,276 Sqft
Acres 0.19
Lot Dimensions 0.19
Property Description
Come see this single-level home with a great open floor plan located in the New Haven Estates. There is a large living room with a coffered ceiling plus a family room and breakfast nook. The oversized kitchen has a great size island for all your entertaining needs. A Bay window in the dining room offers great natural light. A large master bedroom with a walk-in closet that has its own entrance to the backyard. Breathtaking landscaping that has just recently been remodeled. The entire backyard is fenced and provides a large pergola, hot tub, and plenty of entertaining space. Home shows pride of ownership. Great Natural light throughout. Freshly refinished wood flooring in the entry, hall dining, and family room. This home is just about a block from Don Jones city park.
Location
State OR
County Jackson
Community New Haven Estates Phase I
Direction Biddle Rd, Right on Hamrick, Left on New Haven, Right on Hawthorne, Property on the Left side.
Rooms
Basement None
Interior
Interior Features Kitchen Island, Walk-In Closet(s)
Heating Electric, Forced Air, Natural Gas
Cooling Central Air
Exterior
Parking Features Concrete, Driveway
Garage Spaces 2.0
Roof Type Composition
Total Parking Spaces 2
Garage Yes
Building
Entry Level One
Foundation Concrete Perimeter
Water Public
Architectural Style Contemporary
Structure Type Frame
New Construction No
Schools
High Schools Crater High
Others
Senior Community No
Tax ID 1-0921907
Security Features Carbon Monoxide Detector(s),Smoke Detector(s)
Acceptable Financing Cash, Conventional, FHA, VA Loan
Listing Terms Cash, Conventional, FHA, VA Loan
Special Listing Condition Standard
Read Less
Want to know what your home might be worth? Contact us for a FREE valuation!

Our team is ready to help you sell your home for the highest possible price ASAP






