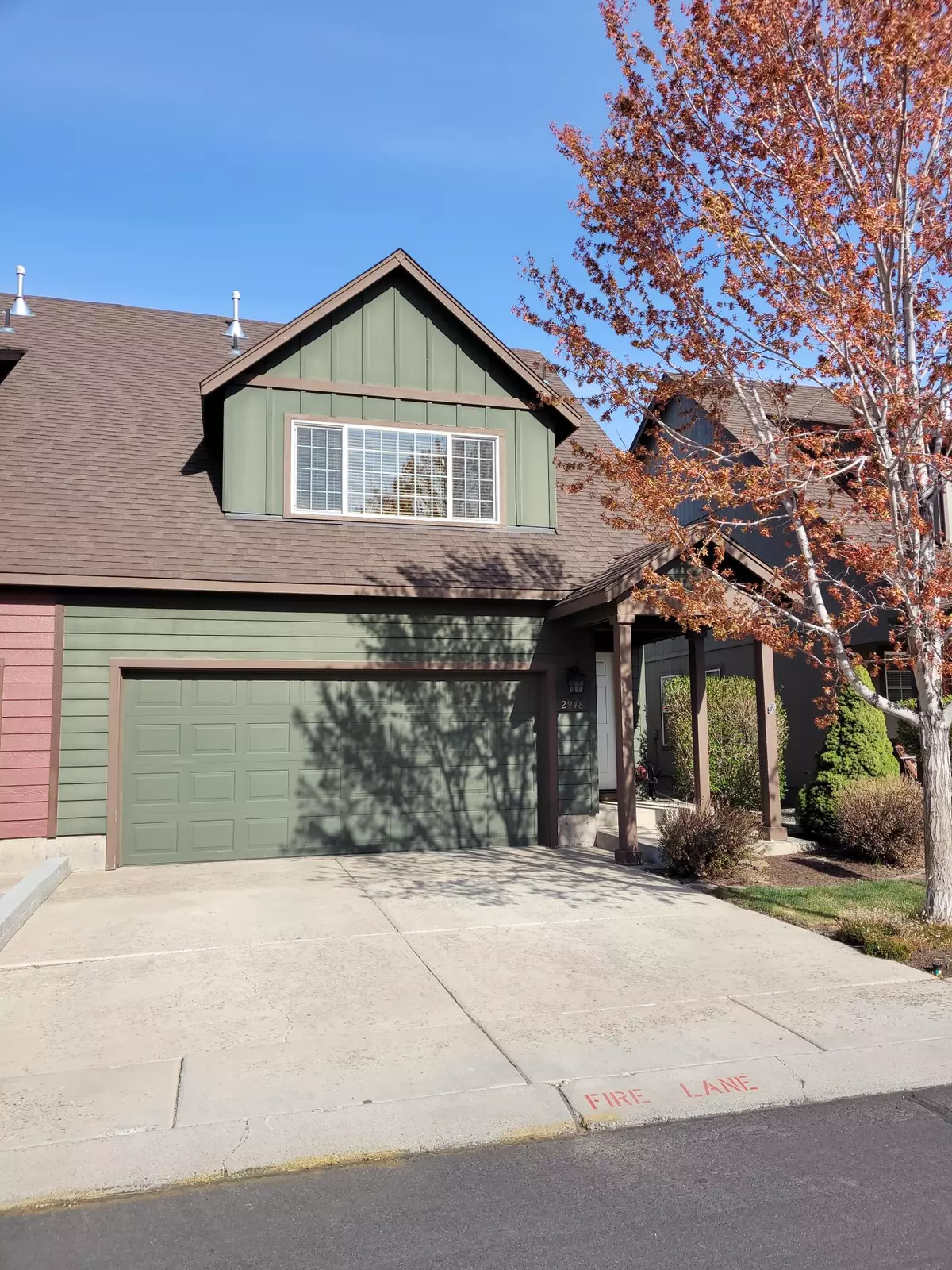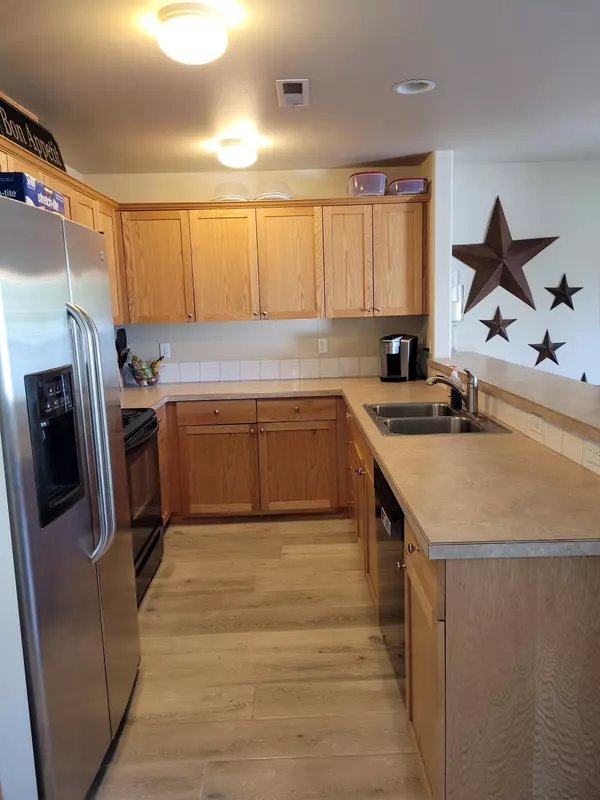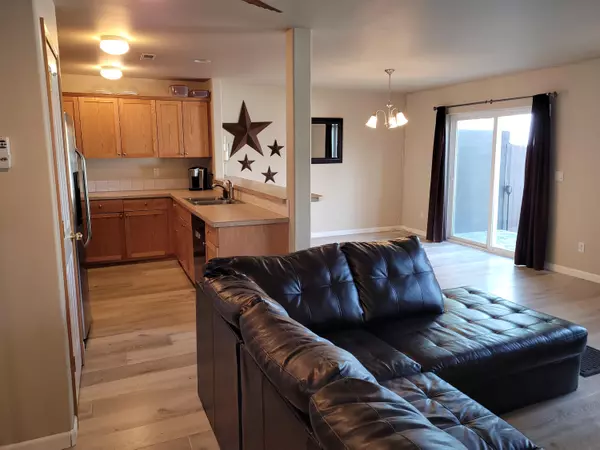$350,000
$350,000
For more information regarding the value of a property, please contact us for a free consultation.
2948 Indian CIR Redmond, OR 97756
3 Beds
3 Baths
1,700 SqFt
Key Details
Sold Price $350,000
Property Type Townhouse
Sub Type Townhouse
Listing Status Sold
Purchase Type For Sale
Square Footage 1,700 sqft
Price per Sqft $205
Subdivision Juniper Glen North
MLS Listing ID 220124367
Sold Date 06/30/21
Style Traditional
Bedrooms 3
Full Baths 2
Half Baths 1
HOA Fees $108
Year Built 2005
Annual Tax Amount $2,299
Lot Size 2,613 Sqft
Acres 0.06
Lot Dimensions 0.06
Property Description
Very warm and comfortable two story townhouse located on the west side of Redmond. Open floor plan downstairs with a warm cozy gas fireplace, breakfast bar, sliding
glass door to the paver patio and fenced back yard. Home is comfortable heated with gas forced air and has Air Conditioning unit installed in Aug 2019. 3 bedrooms
upstairs, family bath, laundry, Master bedroom with walk-in closet and double vanity in the bath. New laminate flooring installed in Dec. 2019. Double car garage is
insulated, tape, textured and painted. Juniper Glen North features a fantastic location and equipped with a community park just around the corner from the home.
Location
State OR
County Deschutes
Community Juniper Glen North
Direction From Redmond head West on Hwy 126, turn left on 27th, right on Indian, right on 30th lane, right on Indian Circle.
Interior
Interior Features Double Vanity, Shower/Tub Combo
Heating Forced Air
Cooling Central Air
Fireplaces Type Gas, Great Room
Fireplace Yes
Exterior
Exterior Feature Patio
Parking Features Attached, Driveway, Garage Door Opener
Garage Spaces 2.0
Community Features Park
Amenities Available Landscaping, Water
Roof Type Composition
Total Parking Spaces 2
Garage Yes
Building
Lot Description Fenced
Entry Level Two
Foundation Stemwall
Builder Name Wood Hill Homes
Water Public
Architectural Style Traditional
Structure Type Frame
New Construction No
Schools
High Schools Ridgeview High
Others
Senior Community No
Tax ID 246746
Acceptable Financing Cash, Conventional, FHA, FMHA, VA Loan
Listing Terms Cash, Conventional, FHA, FMHA, VA Loan
Special Listing Condition Standard
Read Less
Want to know what your home might be worth? Contact us for a FREE valuation!

Our team is ready to help you sell your home for the highest possible price ASAP






