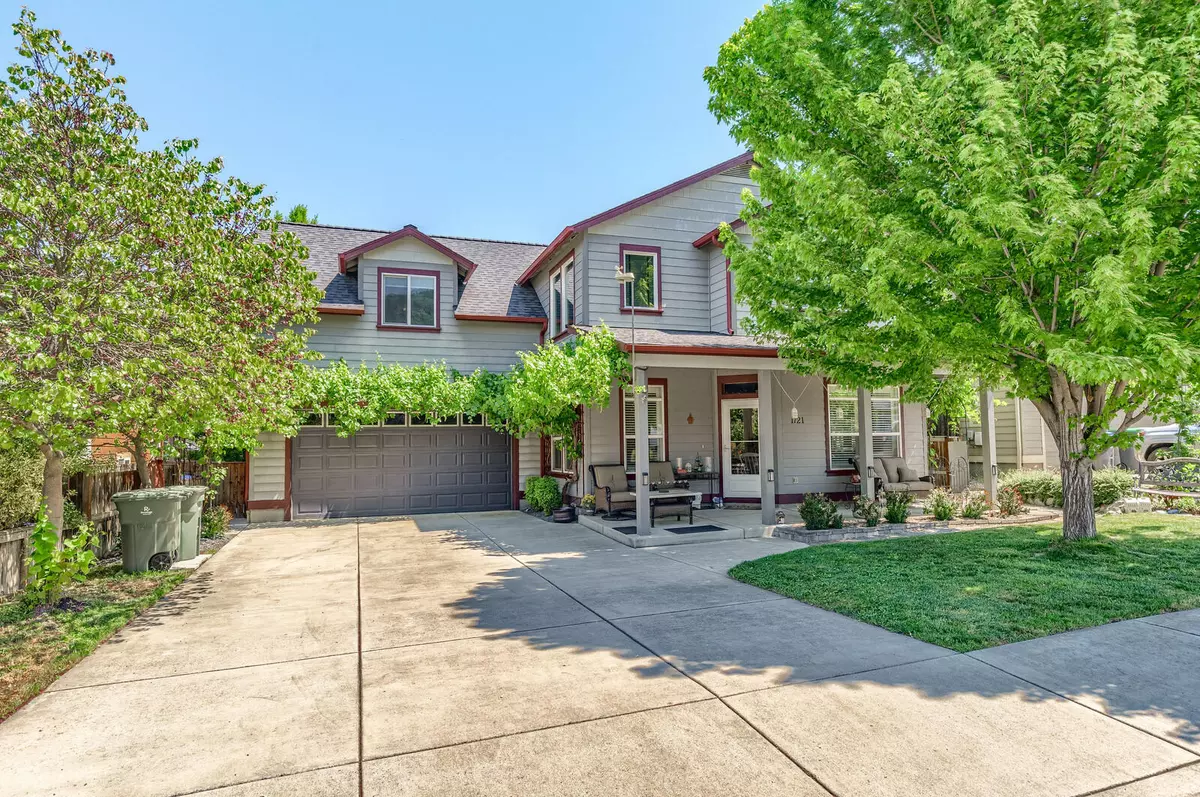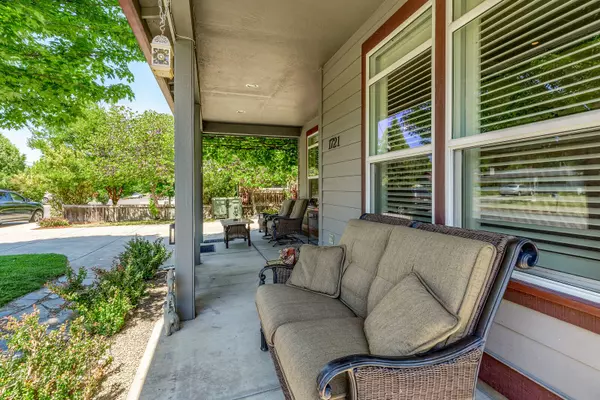$530,000
$509,000
4.1%For more information regarding the value of a property, please contact us for a free consultation.
1721 Lithia WAY Talent, OR 97540
3 Beds
3 Baths
2,039 SqFt
Key Details
Sold Price $530,000
Property Type Single Family Home
Sub Type Single Family Residence
Listing Status Sold
Purchase Type For Sale
Square Footage 2,039 sqft
Price per Sqft $259
Subdivision Lithia View Subdivision
MLS Listing ID 220124296
Sold Date 07/16/21
Style Other
Bedrooms 3
Full Baths 2
Half Baths 1
Year Built 2004
Annual Tax Amount $5,081
Lot Size 5,662 Sqft
Acres 0.13
Lot Dimensions 0.13
Property Sub-Type Single Family Residence
Property Description
Unique and stylish home in Talent, Oregon. Covered front porch allows for enjoyment of the breeze on a hot summer day. Upon entering the home one is met with soaring ceilings in the great room. Kitchen is open to the dining and living room areas with lots of natural light pouring in. Primary bedroom suite is on the main floor, has dual vanities, soaking tub, shower and access to the backyard. Many upgrades throughout the home including wood floors, custom lighting, granite countertops, built-ins and the garage is set up to be used as a shop, if one so desires. Just to name a few. Upstairs has two additional bedrooms, a shared bathroom and a large family room which could easily be converted to a 4th bedroom. The fenced-in backyard is amazing and ready to entertain, complete with a bar, lots of hardscape, patios, walkways, plantings, fish pond and a grape arbor. Convenient location within just minutes to Ashland. Truly a special place that should not be missed.
Location
State OR
County Jackson
Community Lithia View Subdivision
Direction Hwy 99 to Creel, left on Lithia Way, head down towards the end, house is on left.
Interior
Interior Features Ceiling Fan(s), Fiberglass Stall Shower, Granite Counters, Open Floorplan, Pantry, Primary Downstairs, Shower/Tub Combo, Soaking Tub, Solid Surface Counters, Tile Counters, Vaulted Ceiling(s), Walk-In Closet(s), Wired for Sound
Heating Forced Air, Natural Gas
Cooling Central Air
Fireplaces Type Gas, Great Room
Fireplace Yes
Window Features Double Pane Windows,Vinyl Frames
Exterior
Exterior Feature Patio
Parking Features Attached, Concrete, Driveway, Garage Door Opener, Workshop in Garage
Garage Spaces 2.0
Roof Type Composition
Total Parking Spaces 2
Garage Yes
Building
Lot Description Drip System, Fenced, Landscaped, Level, Sprinklers In Front, Water Feature
Entry Level Two
Foundation Concrete Perimeter
Water Public
Architectural Style Other
Structure Type Concrete,Frame
New Construction No
Schools
High Schools Phoenix High
Others
Senior Community No
Tax ID 10977410
Security Features Carbon Monoxide Detector(s),Smoke Detector(s)
Acceptable Financing Cash, Conventional, VA Loan
Listing Terms Cash, Conventional, VA Loan
Special Listing Condition Standard
Read Less
Want to know what your home might be worth? Contact us for a FREE valuation!

Our team is ready to help you sell your home for the highest possible price ASAP






