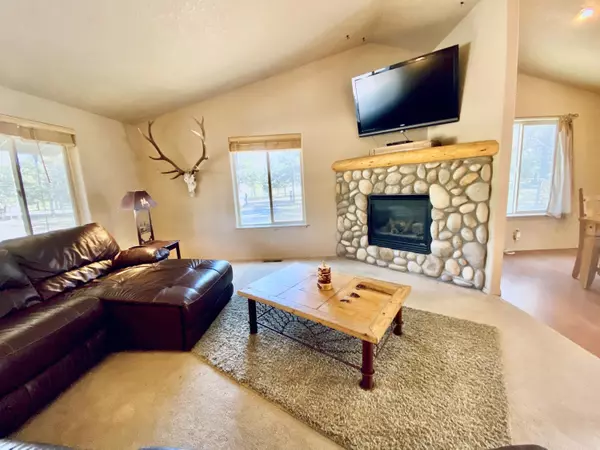$464,900
$467,400
0.5%For more information regarding the value of a property, please contact us for a free consultation.
16062 Waddell RD La Pine, OR 97739
3 Beds
2 Baths
1,686 SqFt
Key Details
Sold Price $464,900
Property Type Single Family Home
Sub Type Single Family Residence
Listing Status Sold
Purchase Type For Sale
Square Footage 1,686 sqft
Price per Sqft $275
Subdivision Woodland Park
MLS Listing ID 220124218
Sold Date 08/18/21
Style Ranch
Bedrooms 3
Full Baths 2
Year Built 2006
Annual Tax Amount $1,806
Lot Size 1.050 Acres
Acres 1.05
Lot Dimensions 1.05
Property Description
With full price offer, seller to contribute to buyer $7,500 flooring credit at COE. Nestled on a private corner lot that is fenced & gated. This 3 bed, 2 bath open floorplan has all the room you need to relax. Surrounded by native trees on a level 1.05 acres & located in the desirable Woodland Park subdivision. Enjoy time in the great outdoors sitting around your cozy fire pit, play some horseshoes with friends & family & stare at the crisp blue starry skies from the back patio hot tub! Room for your RV & plenty of space to build a great shop. New well pump, pressure tank & pressure switch installed 2 years ago. Great potential & close to the Corner Store!
Location
State OR
County Deschutes
Community Woodland Park
Direction From US Hwy 97, turn onto Burgess rd. Turn Left onto Pine Forest Dr. Turn Left on Waddell RD and the destination will be on your left.
Rooms
Basement None
Interior
Interior Features Breakfast Bar, Linen Closet, Open Floorplan, Pantry, Shower/Tub Combo, Spa/Hot Tub, Vaulted Ceiling(s), Walk-In Closet(s)
Heating Electric, Forced Air, Heat Pump
Cooling Central Air, Heat Pump
Fireplaces Type Family Room, Propane
Fireplace Yes
Window Features Double Pane Windows,Vinyl Frames
Exterior
Exterior Feature Deck, Fire Pit, Patio, Spa/Hot Tub
Parking Features Driveway, Garage Door Opener, Gated, Gravel, Heated Garage, RV Access/Parking, Storage
Garage Spaces 2.0
Roof Type Composition
Total Parking Spaces 2
Garage Yes
Building
Lot Description Corner Lot, Fenced, Landscaped, Level, Native Plants
Entry Level One
Foundation Stemwall
Builder Name Reinhardt
Water Public, Well
Architectural Style Ranch
Structure Type Frame
New Construction No
Schools
High Schools Lapine Sr High
Others
Senior Community No
Tax ID 14120
Security Features Carbon Monoxide Detector(s),Smoke Detector(s)
Acceptable Financing Cash, Conventional, FHA, USDA Loan, VA Loan
Listing Terms Cash, Conventional, FHA, USDA Loan, VA Loan
Special Listing Condition Standard
Read Less
Want to know what your home might be worth? Contact us for a FREE valuation!

Our team is ready to help you sell your home for the highest possible price ASAP






