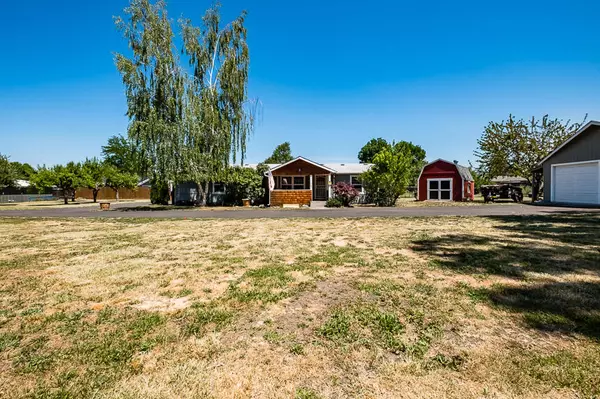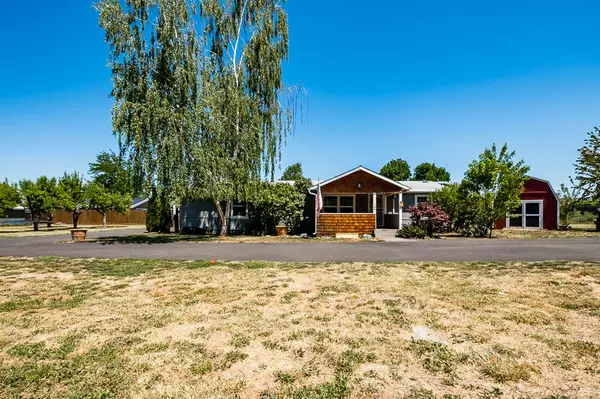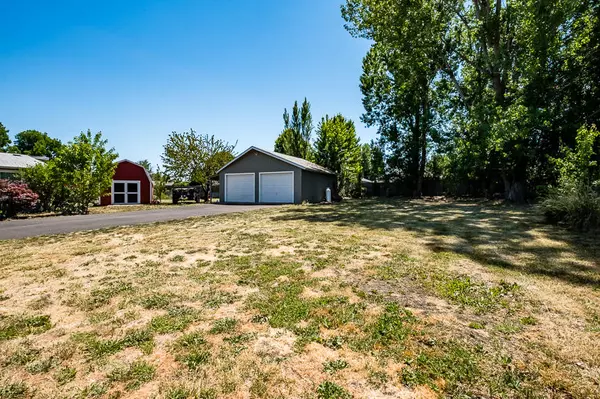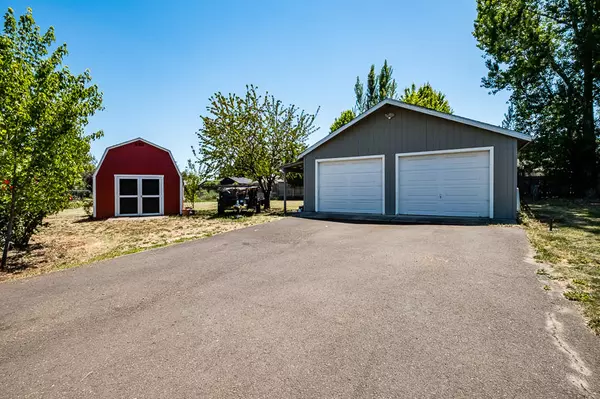$423,500
$418,000
1.3%For more information regarding the value of a property, please contact us for a free consultation.
705 Pittview AVE Central Point, OR 97502
3 Beds
2 Baths
1,566 SqFt
Key Details
Sold Price $423,500
Property Type Single Family Home
Sub Type Single Family Residence
Listing Status Sold
Purchase Type For Sale
Square Footage 1,566 sqft
Price per Sqft $270
MLS Listing ID 220124194
Sold Date 07/08/21
Style Other
Bedrooms 3
Full Baths 2
Year Built 1999
Annual Tax Amount $3,221
Lot Size 0.810 Acres
Acres 0.81
Lot Dimensions 0.81
Property Description
Peaceful surroundings and great separation from neighbors , yet conveniently located in the middle of Central Point! This fully fenced/level .81-acre flag lot features abundant yard space, various producing fruit trees with awesome outbuildings already in place. Turning off Pittview you have a paved driveway and a gated entry. As you approach the home you are greeted by a large covered front porch. This updated home that has a country feel with a modern design. The kitchen features granite and butcher block countertops, bright cabinets with plenty of storage, a kitchen island and engineered hardwood flooring. The primary bedroom is highlighted with built-ins and an updated bath with soaking tub and walk in shower. Plenty of room for extra parking, gardening, or room for pets to roam. Outbuildings include a 24 X 24 finished 2-car garage, 12 X 16 workshop w/power and an additional storage shed. Mature trees make for some great summer shade.
Location
State OR
County Jackson
Direction Bursell to Pittview, East on Puttview turn right on Driveway located between 707 & 701 Pittview, Property sits back of Pittview
Rooms
Basement None
Interior
Interior Features Ceiling Fan(s), Double Vanity, Fiberglass Stall Shower, Granite Counters, Primary Downstairs, Shower/Tub Combo, Soaking Tub, Vaulted Ceiling(s), Walk-In Closet(s), Wired for Sound
Heating Electric, Heat Pump, Wood, Other
Cooling Central Air, Heat Pump
Fireplaces Type Electric, Living Room, Primary Bedroom, Wood Burning
Fireplace Yes
Window Features Double Pane Windows,Vinyl Frames
Exterior
Exterior Feature Deck
Parking Features Asphalt, Detached, Driveway, RV Access/Parking, Shared Driveway, Workshop in Garage
Garage Spaces 2.0
Roof Type Composition
Total Parking Spaces 2
Garage Yes
Building
Lot Description Fenced, Garden, Level, Sprinkler Timer(s), Sprinklers In Rear
Entry Level One
Foundation Block
Water Public
Architectural Style Other
Structure Type Manufactured House
New Construction No
Schools
High Schools Check With District
Others
Senior Community No
Tax ID 10202748
Security Features Carbon Monoxide Detector(s),Smoke Detector(s)
Acceptable Financing Cash, Conventional
Listing Terms Cash, Conventional
Special Listing Condition Standard
Read Less
Want to know what your home might be worth? Contact us for a FREE valuation!

Our team is ready to help you sell your home for the highest possible price ASAP






