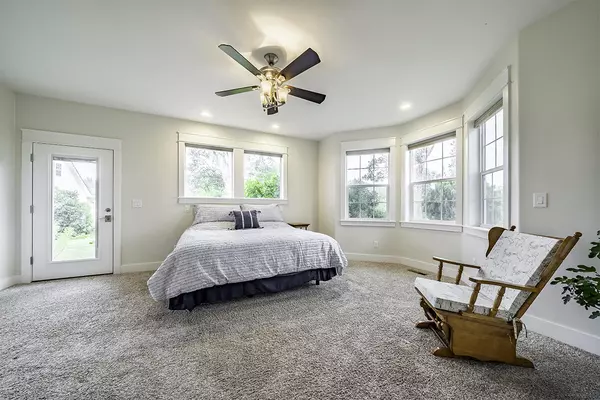$939,000
$939,000
For more information regarding the value of a property, please contact us for a free consultation.
3115 Ross LN Central Point, OR 97502
3 Beds
3 Baths
2,311 SqFt
Key Details
Sold Price $939,000
Property Type Single Family Home
Sub Type Single Family Residence
Listing Status Sold
Purchase Type For Sale
Square Footage 2,311 sqft
Price per Sqft $406
MLS Listing ID 220124104
Sold Date 08/17/21
Style Other
Bedrooms 3
Full Baths 2
Half Baths 1
Year Built 2015
Annual Tax Amount $4,390
Lot Size 4.410 Acres
Acres 4.41
Lot Dimensions 4.41
Property Description
THIS PROPERTY HAS EVERYTHING YOU'VE BEEN LOOKING FOR! Nestled in the trees on a gentle knoll, sits a picturesque 2015 built farmhouse style home. This 3 bed, w/an office or 4th bedroom & 2.5 baths, is beautifully appointed w/an open floor plan & main level master suite. 4.41 acres, 3.31 irrigated, w/a seasonal pond, separate pastures, orchard, & garden area. 3 car sized, insulated & finished garage w/2 bays & a finished area above. Perfect for a bonus room, craft/hobbies, or office! Large barn, separate storage/shop building & large parking areas for trailers & equipment, w/easy access to the pastures & barn area. Light & bright island kitchen w/beautiful cabinetry, granite countertops & hardwood flooring in the great room. Large master suite w/a beautifully tiled shower & spacious walk-in closet. Generous bedrooms and bath upstairs all w/painted doors & trim. Large deck, a striking stone fireplace dating back to the original homestead, & stunning gardens w/sprinkler & drip system.
Location
State OR
County Jackson
Rooms
Basement None
Interior
Interior Features Ceiling Fan(s), Double Vanity, Enclosed Toilet(s), Granite Counters, Kitchen Island, Laminate Counters, Linen Closet, Open Floorplan, Pantry, Shower/Tub Combo, Stone Counters, Tile Shower, Walk-In Closet(s)
Heating Forced Air, Natural Gas
Cooling Central Air
Fireplaces Type Gas, Living Room
Fireplace Yes
Window Features Vinyl Frames
Exterior
Exterior Feature Deck, Patio
Parking Features Detached, Driveway, Gated, Gravel, RV Access/Parking, Storage, Workshop in Garage
Garage Spaces 2.0
Roof Type Composition
Total Parking Spaces 2
Garage Yes
Building
Lot Description Drip System, Fenced, Garden, Landscaped, Level, Pasture, Sprinkler Timer(s), Sprinklers In Front, Sprinklers In Rear
Entry Level Two
Foundation Concrete Perimeter
Water Well
Architectural Style Other
Structure Type Frame
New Construction No
Schools
High Schools South Medford High
Others
Senior Community No
Tax ID 10465959
Security Features Carbon Monoxide Detector(s),Smoke Detector(s)
Acceptable Financing Cash, Conventional
Listing Terms Cash, Conventional
Special Listing Condition Standard
Read Less
Want to know what your home might be worth? Contact us for a FREE valuation!

Our team is ready to help you sell your home for the highest possible price ASAP






