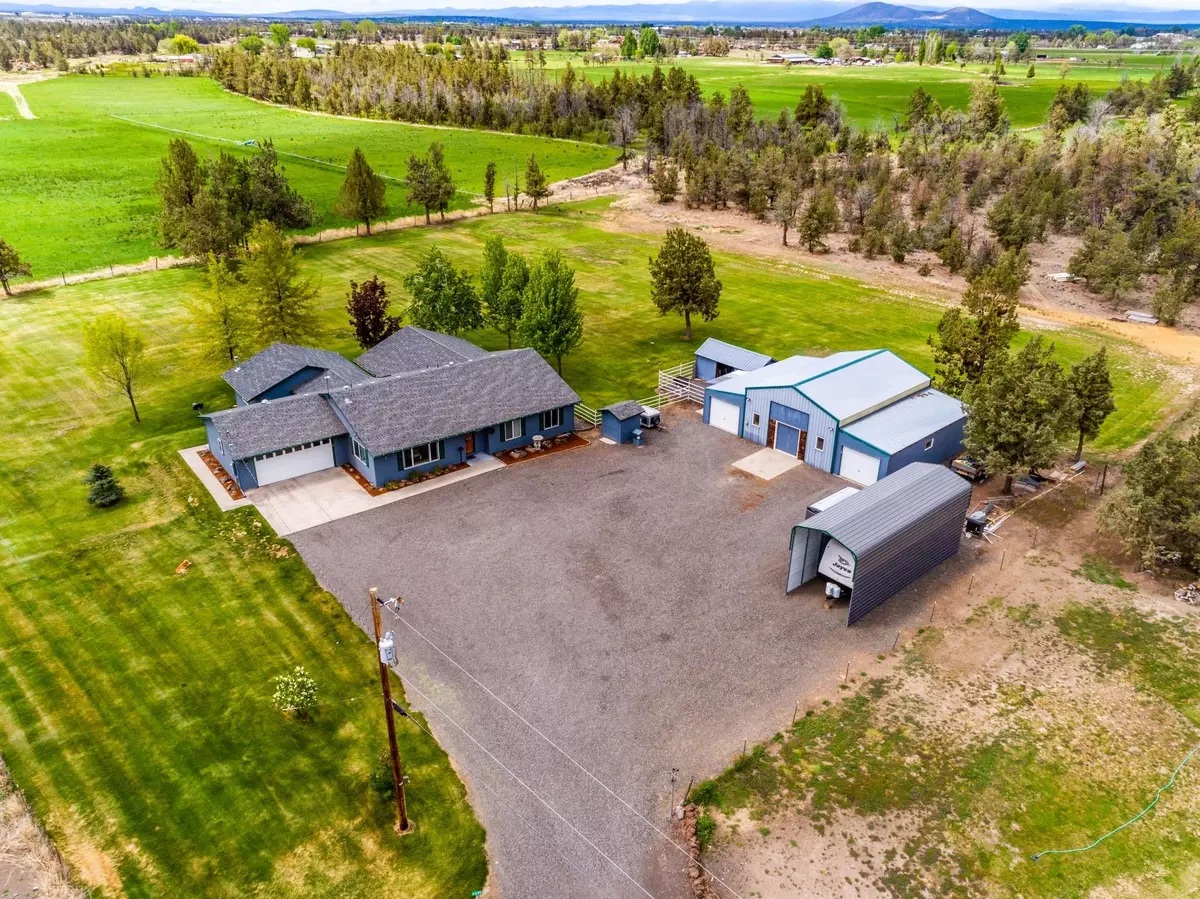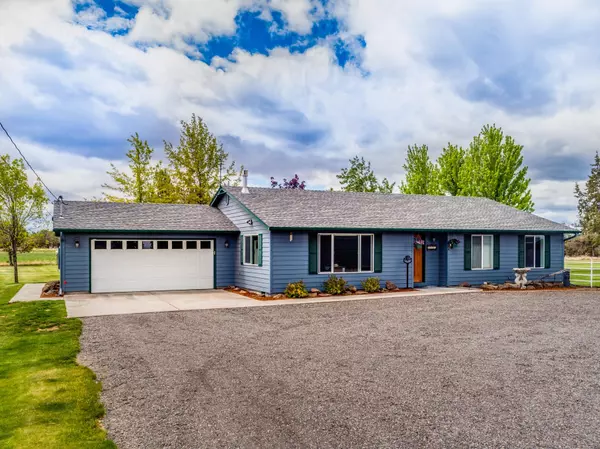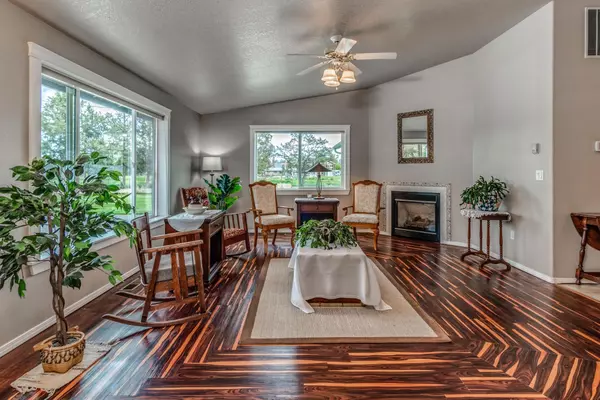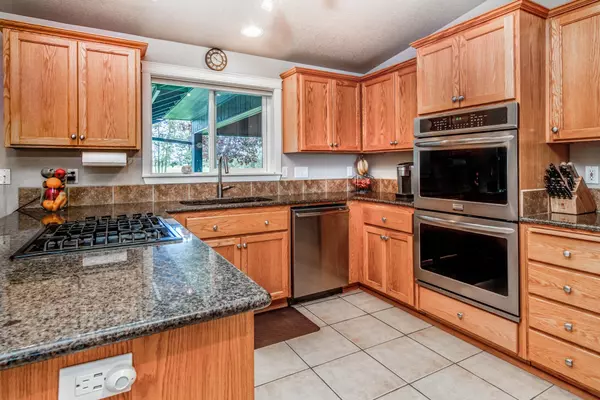$775,000
$775,000
For more information regarding the value of a property, please contact us for a free consultation.
4445 25th ST Redmond, OR 97756
3 Beds
2 Baths
2,232 SqFt
Key Details
Sold Price $775,000
Property Type Single Family Home
Sub Type Single Family Residence
Listing Status Sold
Purchase Type For Sale
Square Footage 2,232 sqft
Price per Sqft $347
Subdivision Lake Park Estate
MLS Listing ID 220124025
Sold Date 08/09/21
Style Ranch
Bedrooms 3
Full Baths 2
Year Built 1998
Annual Tax Amount $4,153
Lot Size 4.440 Acres
Acres 4.44
Lot Dimensions 4.44
Property Description
Located at the end of a private dead-end road on 4+ acres, this single level ranch style home offers much more than meets the eye. At just over 2200 square feet, you'll love the spacious living room w/ views of Smith Rock, open kitchen w/ double oven & updated appliances, huge family room complete w/ gorgeous tongue & groove ceiling, with slider to rear covered patio complete w/ BBQ area, firepit, hot tub, & more! The owner's suite features double vanities, shower w/ dual heads, walk-in closet, and its own access to the rear patio. Get creative in the 24x36 heated shop w/ two additional garage bays, a 10x10 heated warm room, & 50 amp RV hookup on the exterior next to a 12'x33' RV storage structure. Make this your perfect hobby farm w/ 3.1 acres of underground irrigation, another storage building formally used as stalls, or just enjoy the privacy, peace & quiet, and views of Mt. Jefferson, all conveniently located less than 10 minutes from Redmond. You don't want to miss this one!
Location
State OR
County Deschutes
Community Lake Park Estate
Direction Canal to OR 370 to 25th
Rooms
Basement None
Interior
Interior Features Breakfast Bar, Ceiling Fan(s), Double Vanity, Dual Flush Toilet(s), Fiberglass Stall Shower, Linen Closet, Open Floorplan, Pantry, Primary Downstairs, Shower/Tub Combo, Soaking Tub, Solid Surface Counters, Tile Shower, Vaulted Ceiling(s), Walk-In Closet(s)
Heating Electric, Forced Air
Cooling Central Air, Heat Pump
Fireplaces Type Family Room, Living Room, Propane
Fireplace Yes
Window Features Vinyl Frames
Exterior
Exterior Feature Courtyard, Fire Pit, Patio, RV Hookup, Spa/Hot Tub
Parking Features Attached, Driveway, Gravel, Heated Garage, RV Access/Parking, Storage, Workshop in Garage
Garage Spaces 2.0
Roof Type Composition
Total Parking Spaces 2
Garage Yes
Building
Lot Description Fenced, Landscaped, Level, Native Plants, Pasture, Wooded
Entry Level One
Foundation Stemwall
Water Well
Architectural Style Ranch
Structure Type Frame
New Construction No
Schools
High Schools Redmond High
Others
Senior Community No
Tax ID 128740
Security Features Carbon Monoxide Detector(s),Smoke Detector(s)
Acceptable Financing Cash, Conventional, USDA Loan, VA Loan
Listing Terms Cash, Conventional, USDA Loan, VA Loan
Special Listing Condition Standard
Read Less
Want to know what your home might be worth? Contact us for a FREE valuation!

Our team is ready to help you sell your home for the highest possible price ASAP






