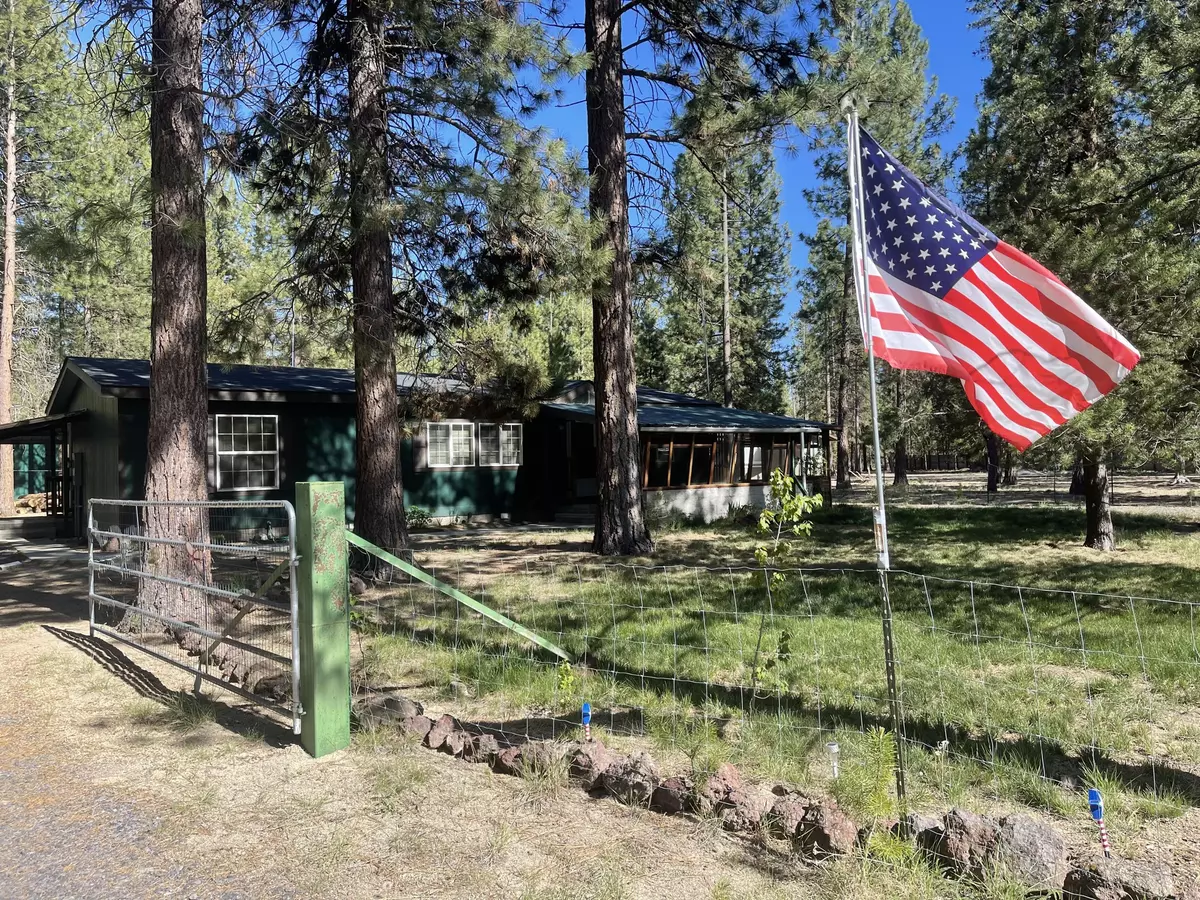$365,000
$349,900
4.3%For more information regarding the value of a property, please contact us for a free consultation.
149413 Viola CIR La Pine, OR 97739
3 Beds
2 Baths
1,296 SqFt
Key Details
Sold Price $365,000
Property Type Manufactured Home
Sub Type Manufactured On Land
Listing Status Sold
Purchase Type For Sale
Square Footage 1,296 sqft
Price per Sqft $281
Subdivision River Pine Estates
MLS Listing ID 220123848
Sold Date 07/15/21
Style Ranch
Bedrooms 3
Full Baths 2
Year Built 2008
Annual Tax Amount $1,164
Lot Size 1.500 Acres
Acres 1.5
Lot Dimensions 1.5
Property Description
Turn Key Ready, 3 Bedroom 2 Bath Manufactured Home on 1.05 Acres. Home was Built in 2008 has 1296 Sq Ft with Living Room, Dining Area, Utility Room, Master Bedroom and Bath with Walk in Shower Separated from other Two Bedrooms and Full Bathroom. Laminate Flooring, Carpet and Vinyl Flooring throughout. Wood Stove plus Forced Air Heat. 5 Star Insulation for Efficiency. Covered Front Porch. Detached Finished Garage/Shop with 220 Electrical and Wood Stove for Heat, Storage Building, Double Carport and a RV and Boat Cover. Property is Completely Fenced. Don't Let this one Pass you up.
Location
State OR
County Klamath
Community River Pine Estates
Direction Hwy 97 to Hackett Dr, Right on Snuffy, Right on Lund, Right on Viola Circle, Home is on Left
Interior
Interior Features Fiberglass Stall Shower, Laminate Counters, Shower/Tub Combo
Heating Electric, Forced Air, Wood
Cooling None
Window Features Double Pane Windows,Vinyl Frames
Exterior
Exterior Feature Patio
Parking Features Detached, Detached Carport, Driveway, Gravel, RV Access/Parking, Workshop in Garage
Garage Spaces 1.0
Roof Type Composition
Total Parking Spaces 1
Garage Yes
Building
Lot Description Fenced, Landscaped, Wooded
Entry Level One
Foundation Pillar/Post/Pier
Water Well
Architectural Style Ranch
Structure Type Manufactured House
New Construction No
Schools
High Schools Gilchrist Jr/Sr High
Others
Senior Community No
Tax ID 130566
Security Features Carbon Monoxide Detector(s),Smoke Detector(s)
Acceptable Financing Cash, Conventional, FHA, USDA Loan, VA Loan
Listing Terms Cash, Conventional, FHA, USDA Loan, VA Loan
Special Listing Condition Standard
Read Less
Want to know what your home might be worth? Contact us for a FREE valuation!

Our team is ready to help you sell your home for the highest possible price ASAP






