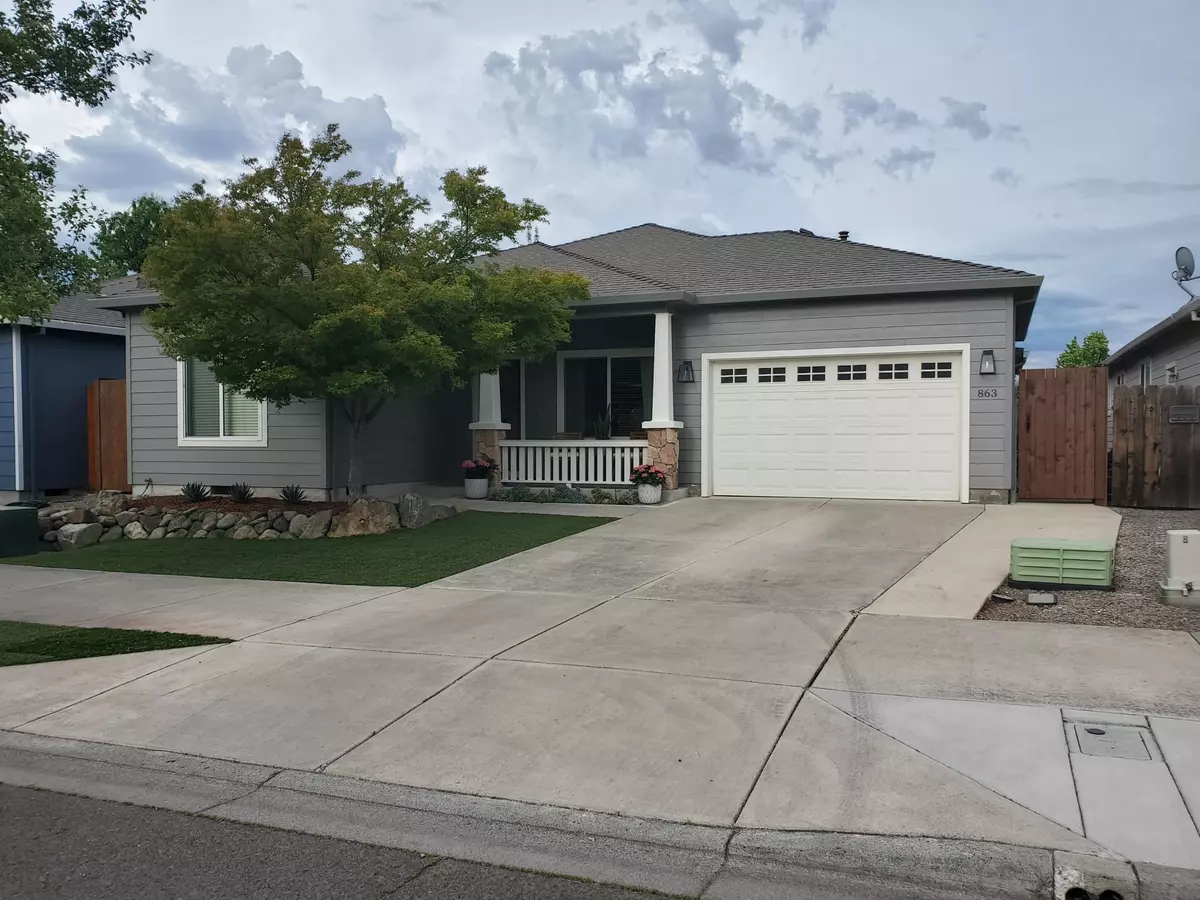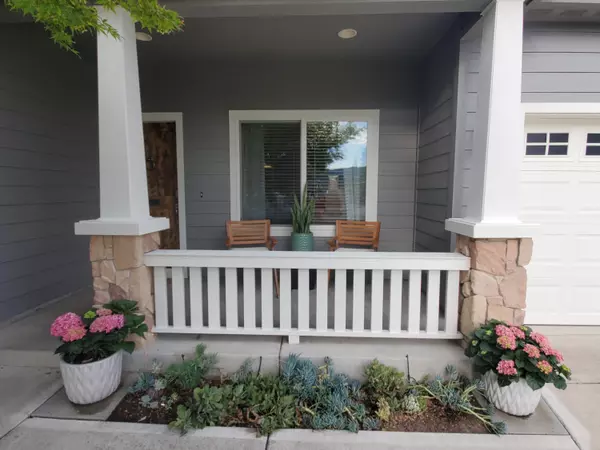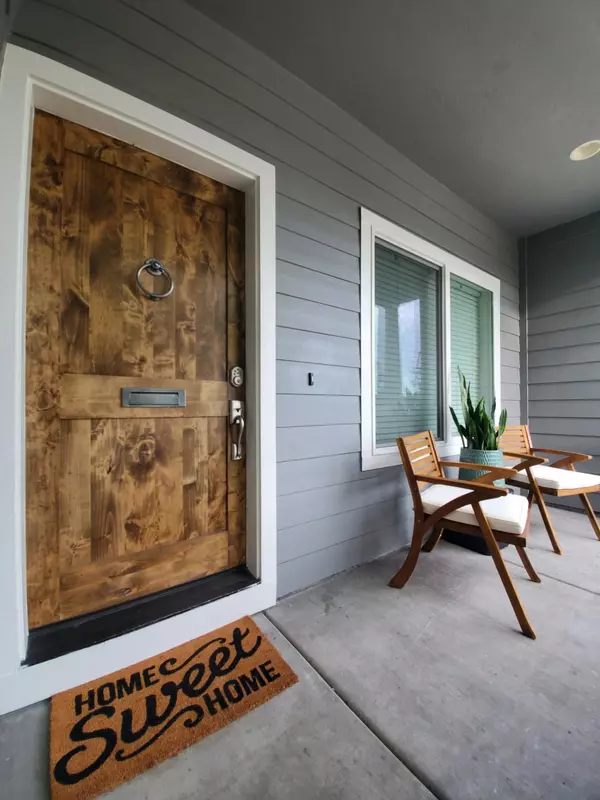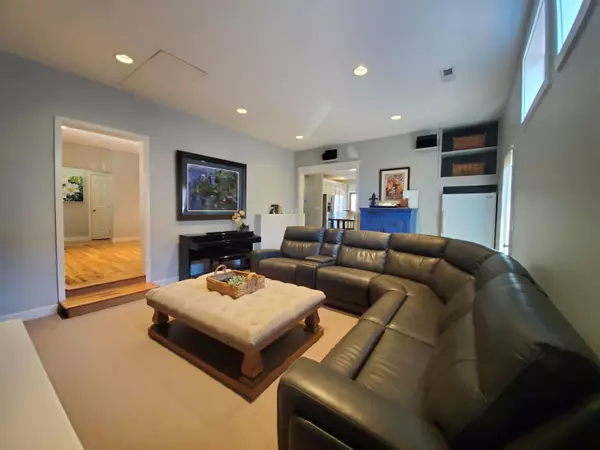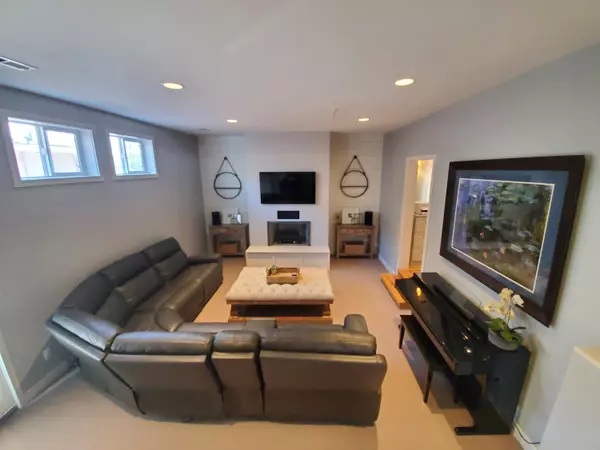$380,000
$399,000
4.8%For more information regarding the value of a property, please contact us for a free consultation.
863 Haskell ST Central Point, OR 97502
3 Beds
2 Baths
1,454 SqFt
Key Details
Sold Price $380,000
Property Type Single Family Home
Sub Type Single Family Residence
Listing Status Sold
Purchase Type For Sale
Square Footage 1,454 sqft
Price per Sqft $261
Subdivision Cascade Meadows Subdivision
MLS Listing ID 220123710
Sold Date 07/16/21
Style Craftsman
Bedrooms 3
Full Baths 2
Year Built 2003
Annual Tax Amount $3,200
Lot Size 4,791 Sqft
Acres 0.11
Lot Dimensions 0.11
Property Description
One owner, non smoker home. Located in the quiet Cascade Meadows subdivision, close to shopping and in great school district. All the maintenance has been done, many upgrades have been put in over the years, including upgraded white kitchen cabinets w/undermount led lighting & leathered granite countertops. The master suite is stellar w/Brazilian Cherry flooring, wainscoting, crown moulding, and beautiful custom closet. Also, newly remodeled master bathroom complete w/heated tile floor, towel warmer & gorgeous walk-in shower. New wool carpet in living room, newly refinished white oak hardwood floors throughout, and much more. Home is 1454 sf, with an additional 315 sf living room from converting garage to additional living space. The yard is very low maintenance w/lots of usable space & attached storage shed. Back yard has beautiful stamped concrete and new covered BBQ area that is plumbed for natural gas and has electrical and working hot tub with upgraded copper system.
Location
State OR
County Jackson
Community Cascade Meadows Subdivision
Direction Go to Beall Ln in Central Point. From Beall Ln. Turn onto S. Haskell St, 4th house on the right.
Interior
Interior Features Double Vanity, Granite Counters, Open Floorplan, Primary Downstairs, Shower/Tub Combo, Smart Thermostat, Solid Surface Counters, Spa/Hot Tub, Tile Shower, Walk-In Closet(s), Wired for Sound
Heating Natural Gas
Cooling Central Air
Fireplaces Type Electric
Fireplace Yes
Window Features Double Pane Windows,Vinyl Frames
Exterior
Exterior Feature Patio, RV Hookup, Spa/Hot Tub
Parking Features Driveway, No Garage, On Street
Roof Type Composition
Garage No
Building
Lot Description Drip System, Fenced, Landscaped
Entry Level One
Foundation Concrete Perimeter
Water Public
Architectural Style Craftsman
Structure Type Concrete,Frame
New Construction No
Schools
High Schools Crater High
Others
Senior Community No
Tax ID 1-0976606
Security Features Smoke Detector(s)
Acceptable Financing Cash, Conventional
Listing Terms Cash, Conventional
Special Listing Condition Standard
Read Less
Want to know what your home might be worth? Contact us for a FREE valuation!

Our team is ready to help you sell your home for the highest possible price ASAP


