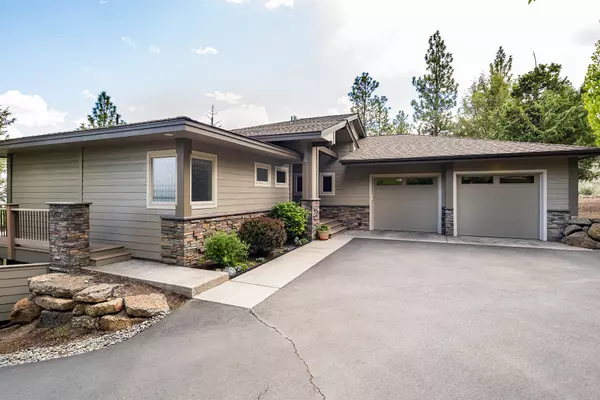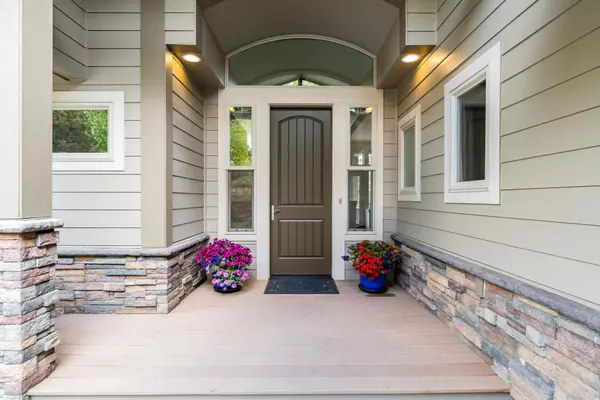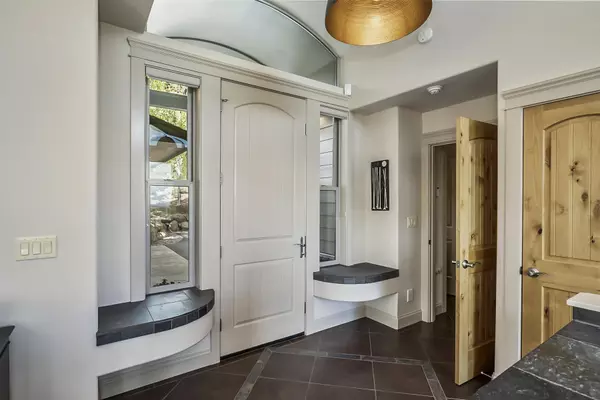$1,100,000
$1,100,000
For more information regarding the value of a property, please contact us for a free consultation.
3238 Fairway Heights DR Bend, OR 97703
3 Beds
3 Baths
2,337 SqFt
Key Details
Sold Price $1,100,000
Property Type Single Family Home
Sub Type Single Family Residence
Listing Status Sold
Purchase Type For Sale
Square Footage 2,337 sqft
Price per Sqft $470
Subdivision Rivers Edge Village
MLS Listing ID 220123492
Sold Date 07/19/21
Style Northwest
Bedrooms 3
Full Baths 2
Half Baths 1
HOA Fees $40
Year Built 2008
Annual Tax Amount $5,457
Lot Size 0.300 Acres
Acres 0.3
Lot Dimensions 0.3
Property Description
Perched on a gently sloping lot in desirable Fairway Heights with sweeping easterly views this pride of ownership and a meticulous attention to detail are evident throughout this exceptional custom-built home with warm radiant floors throughout. Intricate masonry, elaborate woodwork, and high-end finishes demonstrate a commitment to fine materials. The great room features vaulted ceilings and a built-in floor-to-ceiling stone stacked gas fireplace. In the gourmet kitchen, a stainless steel appliance package, slab granite countertops with a raised kitchen bar. Spacious mudroom/laundry with garage entrance keeps the snow and the dust outside. The main level master suite offers an office niche, tile countertops, a walk-in shower, an oversized soaking tub, and glass door with access to the wrap around deck. Outside, enjoy a fully-landscaped lot with established, fully-mature trees and a built-in fireplace for entertaining. Attached oversized 3 car garage for all your toy
Location
State OR
County Deschutes
Community Rivers Edge Village
Direction Mt Washington to Fairway Heights Drive North
Interior
Interior Features Breakfast Bar, Built-in Features, Ceiling Fan(s), Central Vacuum, Double Vanity, Enclosed Toilet(s), Granite Counters, Open Floorplan, Pantry, Primary Downstairs, Soaking Tub, Stone Counters, Tile Counters, Tile Shower, Walk-In Closet(s)
Heating Electric, ENERGY STAR Qualified Equipment, Forced Air, Radiant
Cooling Central Air, Heat Pump
Fireplaces Type Gas, Great Room
Fireplace Yes
Window Features Double Pane Windows,Vinyl Frames
Exterior
Exterior Feature Deck
Parking Features Attached, Driveway, Garage Door Opener, On Street, Storage
Garage Spaces 3.0
Community Features Park, Playground, Short Term Rentals Not Allowed, Trail(s)
Amenities Available Golf Course, Park, Snow Removal, Trail(s)
Roof Type Composition
Total Parking Spaces 3
Garage Yes
Building
Lot Description Landscaped, On Golf Course, Sloped, Sprinkler Timer(s), Sprinklers In Front, Sprinklers In Rear
Entry Level Two
Foundation Slab
Water Backflow Irrigation, Public
Architectural Style Northwest
Structure Type Frame
New Construction No
Schools
High Schools Summit High
Others
Senior Community No
Tax ID 207782
Security Features Carbon Monoxide Detector(s),Security System Owned,Smoke Detector(s)
Acceptable Financing Cash, Conventional, FHA, VA Loan
Listing Terms Cash, Conventional, FHA, VA Loan
Special Listing Condition Standard
Read Less
Want to know what your home might be worth? Contact us for a FREE valuation!

Our team is ready to help you sell your home for the highest possible price ASAP






