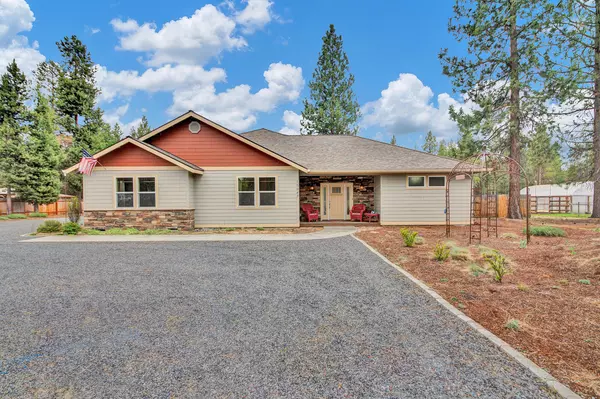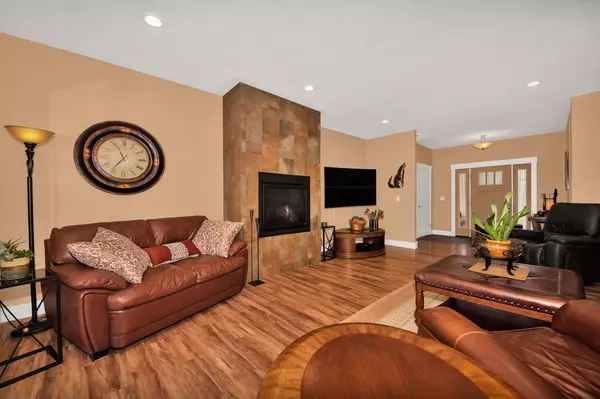$829,000
$829,000
For more information regarding the value of a property, please contact us for a free consultation.
15943 Sunrise BLVD La Pine, OR 97739
4 Beds
3 Baths
2,413 SqFt
Key Details
Sold Price $829,000
Property Type Single Family Home
Sub Type Single Family Residence
Listing Status Sold
Purchase Type For Sale
Square Footage 2,413 sqft
Price per Sqft $343
Subdivision Tall Pines
MLS Listing ID 220123306
Sold Date 08/13/21
Style Contemporary
Bedrooms 4
Full Baths 2
Half Baths 1
Year Built 2015
Annual Tax Amount $4,008
Lot Size 1.030 Acres
Acres 1.03
Lot Dimensions 1.03
Property Description
Exquisite custom home! Huge Shop! Gorgeous Landscaping! All located on an acre and paved street. This custom home has an open floor plan and 9 ft ceilings. Kitchen features granite countertops, SS appliances, custom cabinets, large island, wine fridge and more. Spacious dining area for entertaining. The great room has a propane fireplace with stone wall accent and leads to an expansive covered outdoor living area and patio where you overlook lush landscaping and flowerbeds in the fully fenced backyard. Split bedroom design with the roomy en-suite bedroom at one end has a relaxing soaking tub and custom tile shower plus large walk-in closet with built-in cabinets. 2 of the guest bedrooms are connected with a jack-and-jill bath that has double vanity. Storage galore!! The 40x50 Shop has two 14ft Doors and a 16 ft clear span with plenty of room to store the RV, Boat, etc out of the weather PLUS the home has a triple car garage! Schedule to view this beautiful property today!
Location
State OR
County Deschutes
Community Tall Pines
Direction From Day Rd head West on Sunrise Blvd. Property is just a few parcels down on the Left.
Interior
Interior Features Double Vanity, Enclosed Toilet(s), Granite Counters, Kitchen Island, Open Floorplan, Pantry, Primary Downstairs, Shower/Tub Combo, Soaking Tub, Tile Shower, Walk-In Closet(s)
Heating Electric, Forced Air, Heat Pump, Propane
Cooling Heat Pump
Fireplaces Type Great Room, Propane
Fireplace Yes
Exterior
Exterior Feature Deck, Fire Pit, Patio, RV Dump, RV Hookup
Parking Features Attached, Detached, Garage Door Opener, Gravel, RV Access/Parking, RV Garage
Garage Spaces 3.0
Roof Type Composition
Total Parking Spaces 3
Garage Yes
Building
Lot Description Fenced, Garden, Landscaped, Level
Entry Level One
Foundation Stemwall
Water Well
Architectural Style Contemporary
Structure Type Frame
New Construction No
Schools
High Schools Lapine Sr High
Others
Senior Community No
Tax ID 140346
Security Features Carbon Monoxide Detector(s),Smoke Detector(s)
Acceptable Financing Cash, Conventional, FHA, FMHA
Listing Terms Cash, Conventional, FHA, FMHA
Special Listing Condition Standard
Read Less
Want to know what your home might be worth? Contact us for a FREE valuation!

Our team is ready to help you sell your home for the highest possible price ASAP






