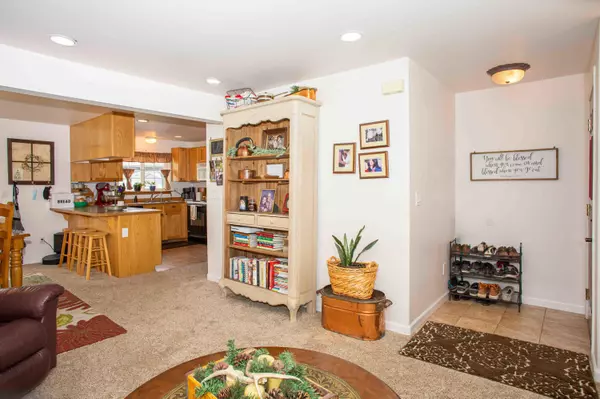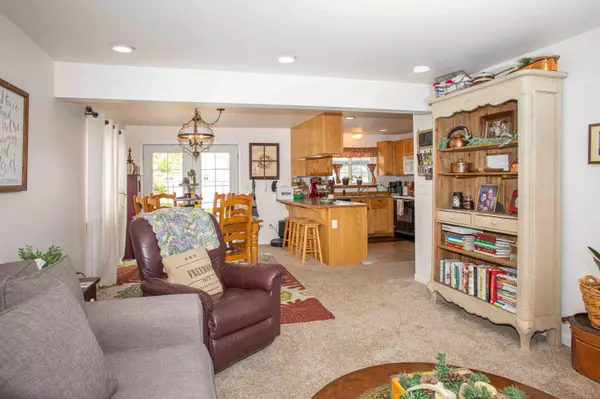$465,000
$499,999
7.0%For more information regarding the value of a property, please contact us for a free consultation.
264 Mercury CT Prineville, OR 97754
5 Beds
4 Baths
2,794 SqFt
Key Details
Sold Price $465,000
Property Type Single Family Home
Sub Type Single Family Residence
Listing Status Sold
Purchase Type For Sale
Square Footage 2,794 sqft
Price per Sqft $166
Subdivision Hudspeth
MLS Listing ID 220123300
Sold Date 08/16/21
Style Traditional
Bedrooms 5
Full Baths 3
Half Baths 1
Year Built 2001
Annual Tax Amount $3,617
Lot Size 8,276 Sqft
Acres 0.19
Lot Dimensions 0.19
Property Description
Huge family home in the heart of Prineville. 2 master bedrooms, one on each floor. Upstairs master could be a house of its own. Massive room w/great walk in closet, huge
bathroom with jetted soaker tub, shower and double vanity. Master has its own separate H20 heater so you'll never run out of hot water. Off the master is a family room large
enough for movie & family game nights. Solar screens on all upstairs windows to help keep the radiant heat out. Three more additional bedrooms and bathroom complete the upstairs. Home has 30 year nylon carpet, Ceiling fans and freshly painted throughout. Kitchen has tiled floors, wood cabinets, & breakfast bar. Outside is an
entertainers delight w/ decks, pergola, hot tub, water feature & pond, underground sprinklers, & beautifully landscaped. Garage is an oversized 2+ car with a 210 sq ft
heated bonus room. Possible ADU, guest bedroom, storage, or craft room...you name it! Come see all this house has to offer! Walking distance to all schools.
Location
State OR
County Crook
Community Hudspeth
Direction 3rd st, R on Knowledge L SE 3rd st, SE Mercury
Rooms
Basement None
Interior
Interior Features Breakfast Bar, Ceiling Fan(s), Double Vanity, Linen Closet, Primary Downstairs, Shower/Tub Combo, Soaking Tub, Spa/Hot Tub, Tile Counters, Tile Shower, Walk-In Closet(s)
Heating Forced Air, Natural Gas
Cooling Central Air
Window Features Aluminum Frames,Vinyl Frames
Exterior
Exterior Feature Deck, Patio, Spa/Hot Tub
Parking Features Assigned, Concrete, Driveway, Garage Door Opener, Gated, Heated Garage, On Street, RV Access/Parking
Garage Spaces 2.0
Community Features Gas Available
Waterfront Description Pond
Roof Type Composition
Total Parking Spaces 2
Garage Yes
Building
Lot Description Fenced, Landscaped, Level, Sprinkler Timer(s), Sprinklers In Front, Sprinklers In Rear
Entry Level Two
Foundation Stemwall
Water Public
Architectural Style Traditional
Structure Type Frame
New Construction No
Schools
High Schools Crook County High
Others
Senior Community No
Tax ID 15945
Security Features Carbon Monoxide Detector(s),Smoke Detector(s)
Acceptable Financing Cash, Contract, Conventional, FHA, USDA Loan, VA Loan
Listing Terms Cash, Contract, Conventional, FHA, USDA Loan, VA Loan
Special Listing Condition Standard
Read Less
Want to know what your home might be worth? Contact us for a FREE valuation!

Our team is ready to help you sell your home for the highest possible price ASAP






