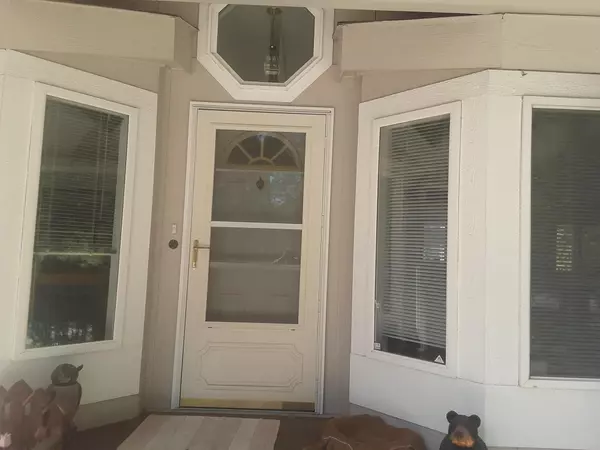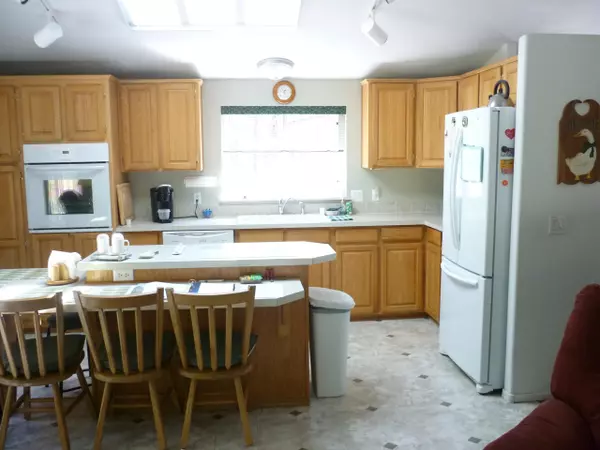$430,000
$375,500
14.5%For more information regarding the value of a property, please contact us for a free consultation.
53175 Woodstock DR La Pine, OR 97739
3 Beds
2 Baths
1,716 SqFt
Key Details
Sold Price $430,000
Property Type Manufactured Home
Sub Type Manufactured On Land
Listing Status Sold
Purchase Type For Sale
Square Footage 1,716 sqft
Price per Sqft $250
MLS Listing ID 220123252
Sold Date 06/24/21
Style Ranch
Bedrooms 3
Full Baths 2
Year Built 1996
Annual Tax Amount $2,351
Lot Size 1.030 Acres
Acres 1.03
Lot Dimensions 1.03
Property Description
This home and property shows pride of ownership inside and out. Home sits on 1.03 acres fully fenced and gated with 4 ft. custom chain length fencing. Home features an open floorplan, that is light and bright, with skylights in bdrms and kitchen that has a center island. All bdrms have walk in closets. Paved driveways and parking, detached dbl car garage w/ opener, nearly new paint, 30 yr roof, sprinkler system, and 28 x 40 custom blt insulated shop, w/ 12 1/2 ft and 8 ft doors 240 AMP. This home has so many unique qualities you must come see it.
Location
State OR
County Deschutes
Direction Hwy 97 to Burgess Rd ( Wickiup Junction) West to Day Rd, turn right on Day Rd. continue approx. 1.5 mi to Sunrise Blvd. Turn left - continue to Woodstock Dr. turn right - continue approx. a 1/4 mi.
Rooms
Basement None
Interior
Interior Features Ceiling Fan(s), Kitchen Island, Laminate Counters, Linen Closet, Open Floorplan, Shower/Tub Combo, Walk-In Closet(s)
Heating Heat Pump
Cooling Central Air, Heat Pump
Window Features Bay Window(s),Double Pane Windows,Garden Window(s),Skylight(s),Vinyl Frames
Exterior
Exterior Feature Deck, Patio
Parking Features Asphalt, Driveway, Garage Door Opener, Gated, RV Garage, Storage, Workshop in Garage
Garage Spaces 2.0
Roof Type Composition
Porch true
Total Parking Spaces 2
Garage Yes
Building
Lot Description Corner Lot, Fenced, Landscaped, Native Plants, Sprinklers In Front, Sprinklers In Rear, Wooded
Entry Level One
Foundation Stemwall
Builder Name Fuqua
Water Private, Well
Architectural Style Ranch
Structure Type Manufactured House
New Construction No
Schools
High Schools Lapine Sr High
Others
Senior Community No
Tax ID 140411
Security Features Smoke Detector(s)
Acceptable Financing Cash, Conventional, FHA, USDA Loan, VA Loan
Listing Terms Cash, Conventional, FHA, USDA Loan, VA Loan
Special Listing Condition Standard
Read Less
Want to know what your home might be worth? Contact us for a FREE valuation!

Our team is ready to help you sell your home for the highest possible price ASAP






