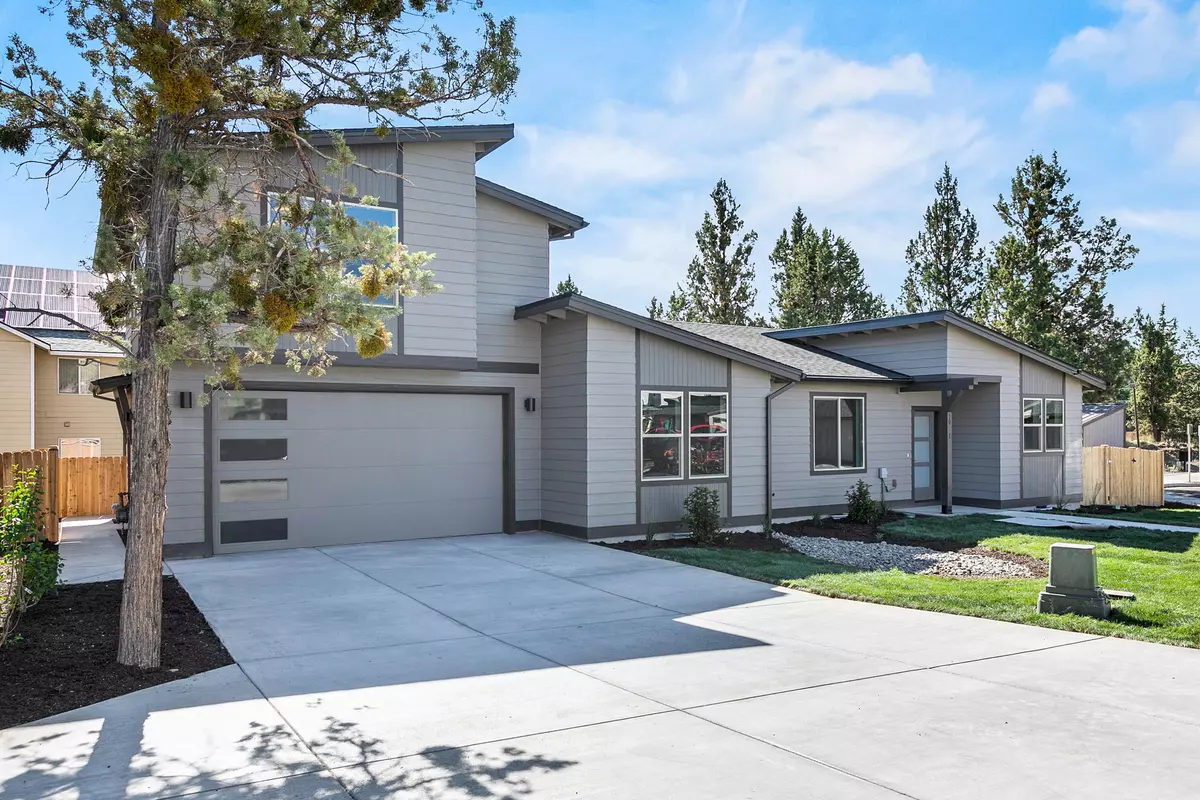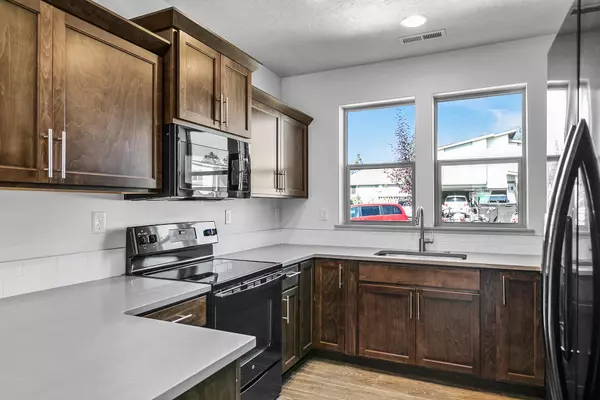$499,990
$499,990
For more information regarding the value of a property, please contact us for a free consultation.
16460 Carter CT La Pine, OR 97739
4 Beds
3 Baths
2,643 SqFt
Key Details
Sold Price $499,990
Property Type Single Family Home
Sub Type Single Family Residence
Listing Status Sold
Purchase Type For Sale
Square Footage 2,643 sqft
Price per Sqft $189
Subdivision Peaceful Pines
MLS Listing ID 220123183
Sold Date 12/28/21
Style Contemporary
Bedrooms 4
Full Baths 3
Year Built 2021
Annual Tax Amount $647
Lot Size 10,018 Sqft
Acres 0.23
Lot Dimensions 0.23
Property Sub-Type Single Family Residence
Property Description
New construction with FULL ADU! 3 bedroom, 2 bath main home, 1379 sq. ft., with a spacious 1 bedroom, 1 bath full kitchen attached ADU, 632 sq. ft., with it's own parking spot makes this not only a great home but also a great investment. Whether it's income opportunity of a place you will just want to call home or both, either way you will love the solid Quartz countertops throughout, undermount stainless appliances with hood in main house, beautiful cabinetry, propane fireplace, 9'ceilings, textured walls, and more. Strategic window placement allows so much natural light to come through. This is 1 out of 3 architecturally designed NorthWest Urban Agrarian home floor plans that awaits your active lifestyle. All are filled with natural light and contemporary design features. Nestles in the heart of La Pine - Reside at Finley Butte is your premier access point to all that Central Oregon has to offer and in walking distance to downtown La Pine.
Location
State OR
County Deschutes
Community Peaceful Pines
Rooms
Basement None
Interior
Interior Features Double Vanity, Kitchen Island, Linen Closet, Open Floorplan, Primary Downstairs, Solid Surface Counters, Walk-In Closet(s)
Heating Ductless, Electric, Forced Air
Cooling None
Fireplaces Type Family Room, Propane
Fireplace Yes
Window Features Double Pane Windows,Vinyl Frames
Exterior
Parking Features Asphalt, Attached, Driveway
Garage Spaces 2.0
Roof Type Composition
Total Parking Spaces 2
Garage Yes
Building
Lot Description Landscaped
Entry Level One
Foundation Stemwall
Builder Name Simplicity
Water Public
Architectural Style Contemporary
Structure Type Frame
New Construction Yes
Schools
High Schools Lapine Sr High
Others
Senior Community No
Tax ID 254417
Security Features Carbon Monoxide Detector(s),Smoke Detector(s)
Acceptable Financing Cash, Conventional, FHA, USDA Loan, VA Loan
Listing Terms Cash, Conventional, FHA, USDA Loan, VA Loan
Special Listing Condition Standard
Read Less
Want to know what your home might be worth? Contact us for a FREE valuation!

Our team is ready to help you sell your home for the highest possible price ASAP






