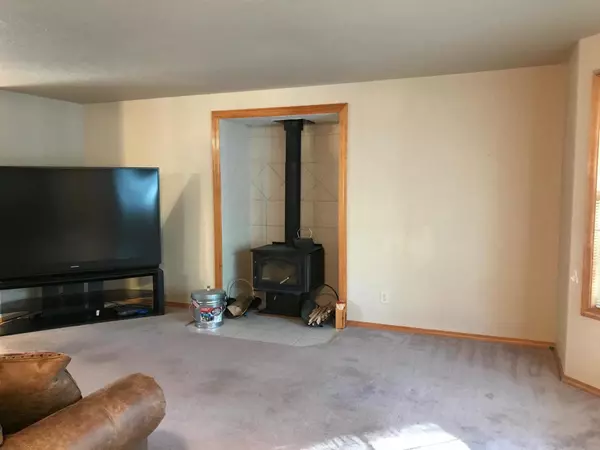$430,000
$430,000
For more information regarding the value of a property, please contact us for a free consultation.
15034 Green Heart La Pine, OR 97739
3 Beds
2 Baths
1,248 SqFt
Key Details
Sold Price $430,000
Property Type Single Family Home
Sub Type Single Family Residence
Listing Status Sold
Purchase Type For Sale
Square Footage 1,248 sqft
Price per Sqft $344
Subdivision Ponderosa Pines
MLS Listing ID 220123086
Sold Date 06/22/21
Style Contemporary,Ranch
Bedrooms 3
Full Baths 2
HOA Fees $360
Year Built 1998
Annual Tax Amount $2,078
Lot Size 1.360 Acres
Acres 1.36
Lot Dimensions 1.36
Property Description
Looking for a home in Ponderosa Pines? Here it is...Cute and Cozy Contemporary Ranch located in a great desirable community. Home has been very well cared for and is move in ready. Great front porch for bird watching. Enter the charming living room and notice the tiled wood stove alcove. The Kitchen is well organized with pantry, microwave cabinet, eating space/dining room and sliding door to sunny patio. The laundry room/mud room has garage access and a deep sink. Master Bedroom includes walk-in closets and bathroom with shower. The lot is beautiful and located in a cul de sac surrounded by tall Ponderosa Pines and several nice homes that show pride in the community. Community water here is approximately $350/year billed at the same time HOA annual fees are paid and is some of the best in the area. Visit Ponderosa Pines Home Owners Association website for more information.
Location
State OR
County Deschutes
Community Ponderosa Pines
Direction Burgess Rd West to Ponderosa Way, take a left on Ponderosa Loop, (just after you pass the mail center), to Green Heart (aprox .6 mile)
Rooms
Basement None
Interior
Interior Features Fiberglass Stall Shower, Shower/Tub Combo, Walk-In Closet(s)
Heating Forced Air, Propane, Wall Furnace
Cooling Evaporative Cooling, None
Fireplaces Type Wood Burning
Fireplace Yes
Window Features Double Pane Windows,Vinyl Frames
Exterior
Exterior Feature Patio
Parking Features Concrete, Driveway, Garage Door Opener
Garage Spaces 2.0
Amenities Available Road Assessment
Roof Type Composition
Total Parking Spaces 2
Garage Yes
Building
Lot Description Level, Wooded
Entry Level One
Foundation Concrete Perimeter
Water Private
Architectural Style Contemporary, Ranch
Structure Type Frame
New Construction No
Schools
High Schools Lapine Sr High
Others
Senior Community No
Tax ID 156687
Security Features Carbon Monoxide Detector(s),Smoke Detector(s)
Acceptable Financing Cash, Conventional, FHA, USDA Loan, VA Loan
Listing Terms Cash, Conventional, FHA, USDA Loan, VA Loan
Special Listing Condition Standard
Read Less
Want to know what your home might be worth? Contact us for a FREE valuation!

Our team is ready to help you sell your home for the highest possible price ASAP






