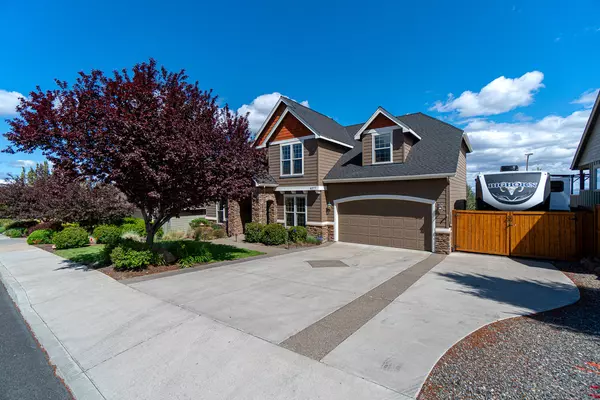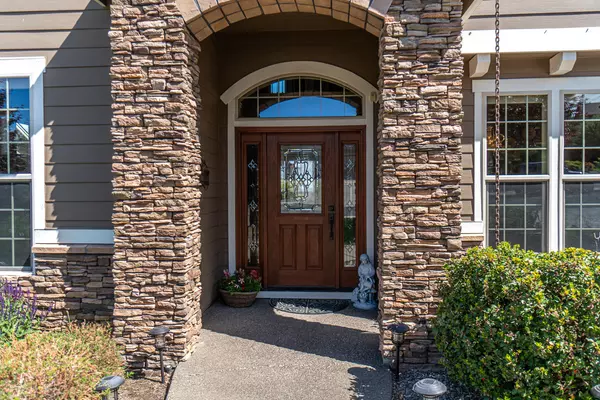$699,000
$699,000
For more information regarding the value of a property, please contact us for a free consultation.
4077 Salmon AVE Redmond, OR 97756
4 Beds
3 Baths
2,750 SqFt
Key Details
Sold Price $699,000
Property Type Single Family Home
Sub Type Single Family Residence
Listing Status Sold
Purchase Type For Sale
Square Footage 2,750 sqft
Price per Sqft $254
Subdivision Summerhaven
MLS Listing ID 220123079
Sold Date 07/28/21
Style Traditional
Bedrooms 4
Full Baths 2
Half Baths 1
Year Built 2006
Annual Tax Amount $4,359
Lot Size 8,276 Sqft
Acres 0.19
Lot Dimensions 0.19
Property Description
Quality built traditional style home offers design features and details that exude casual elegance and timeless style. A protected stone wrapped portico opens into a light and airy 2 story foyer with inlaid slate tile flooring. Rain glass transoms accent the entryways to the study, formal dining area and great room while Brazilian cherry wood floors add warmth throughout the main floor living areas. The Kitchen boasts slab granite countertops, with full slate backsplash, cherry wood cabinets, and a central work island with breakfast bar. The large great room has a composite stone wrapped gas fire place and large windows overlooking the back yard. Upstairs, a spacious Primary bedroom with ensuite bathroom and three additional bedrooms and a guest bath round out thishome. Fully landscaped front and back yards with inground sprinklers, drip irrigation, pondless water feature, backyard lighting and a 12'x36' fenced RV area. There is even additional space under the deck for storage.
Location
State OR
County Deschutes
Community Summerhaven
Interior
Interior Features Breakfast Bar, Ceiling Fan(s), Double Vanity, Enclosed Toilet(s), Granite Counters, Jetted Tub, Linen Closet, Shower/Tub Combo, Solid Surface Counters, Stone Counters, Tile Shower, Walk-In Closet(s)
Heating Forced Air, Natural Gas
Cooling Central Air
Fireplaces Type Gas, Great Room
Fireplace Yes
Window Features Double Pane Windows,Low Emissivity Windows,Vinyl Frames
Exterior
Exterior Feature Deck, Patio
Parking Features Attached, Concrete, Driveway, Garage Door Opener, RV Access/Parking, Tandem, Workshop in Garage, Other
Garage Spaces 2.0
Roof Type Composition
Total Parking Spaces 2
Garage Yes
Building
Lot Description Drip System, Fenced, Landscaped, Native Plants, Sprinkler Timer(s), Sprinklers In Front, Sprinklers In Rear, Water Feature, Xeriscape Landscape
Entry Level Two
Foundation Stemwall
Water Backflow Domestic, Public, Water Meter
Architectural Style Traditional
Structure Type Double Wall/Staggered Stud,Frame
New Construction No
Schools
High Schools Ridgeview High
Others
Senior Community No
Tax ID 248326
Security Features Carbon Monoxide Detector(s),Smoke Detector(s)
Acceptable Financing Cash, Conventional, FHA, FMHA, VA Loan
Listing Terms Cash, Conventional, FHA, FMHA, VA Loan
Special Listing Condition Standard
Read Less
Want to know what your home might be worth? Contact us for a FREE valuation!

Our team is ready to help you sell your home for the highest possible price ASAP






