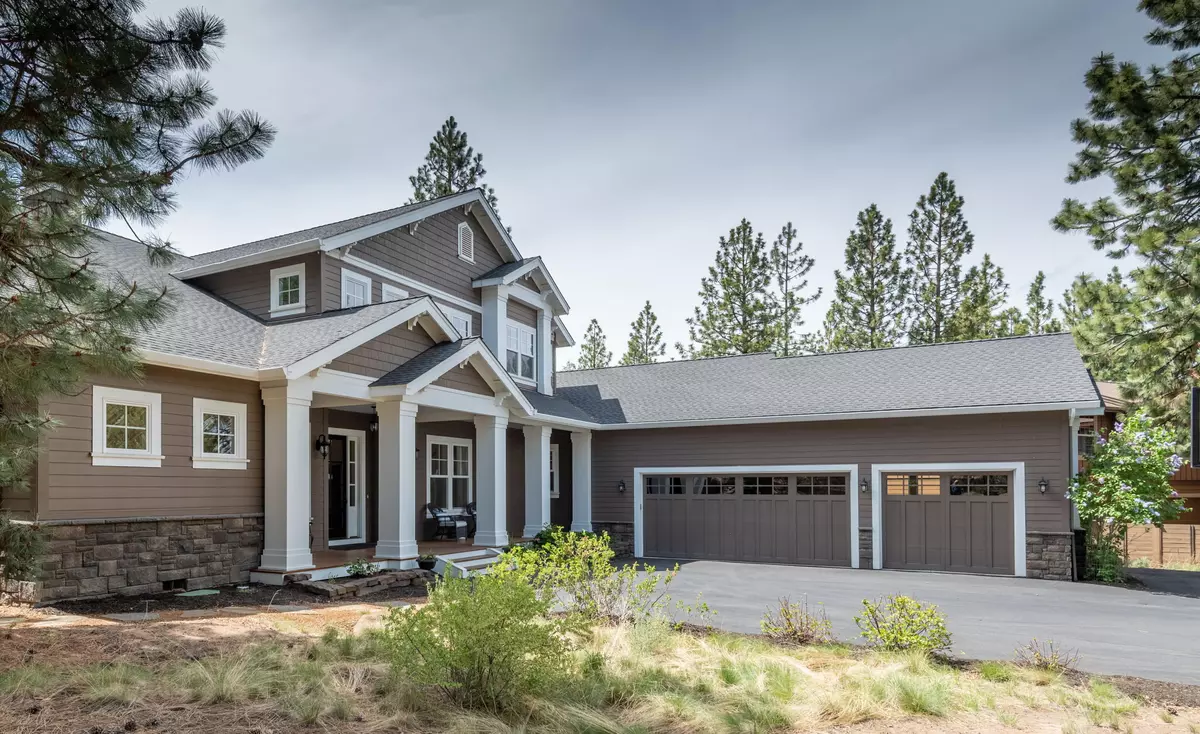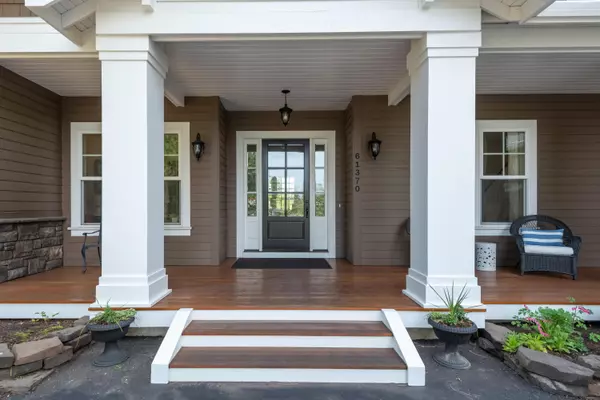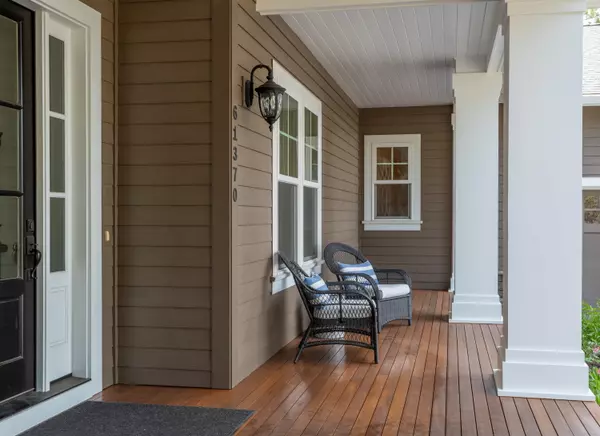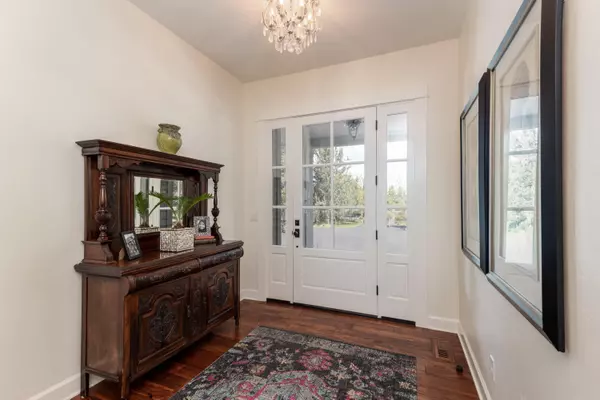$2,600,000
$2,500,000
4.0%For more information regarding the value of a property, please contact us for a free consultation.
61370 Cultus Lake CT Bend, OR 97702
5 Beds
5 Baths
4,394 SqFt
Key Details
Sold Price $2,600,000
Property Type Single Family Home
Sub Type Single Family Residence
Listing Status Sold
Purchase Type For Sale
Square Footage 4,394 sqft
Price per Sqft $591
Subdivision Parks At Broken Top
MLS Listing ID 220123056
Sold Date 06/15/21
Style Northwest
Bedrooms 5
Full Baths 4
Half Baths 1
HOA Fees $145
Year Built 2012
Annual Tax Amount $10,587
Lot Size 0.770 Acres
Acres 0.77
Lot Dimensions 0.77
Property Description
Welcome to your private oasis! Located at the end of a cu-de-sac in the Parks at Broken Top, come see how appealing 3/4 of an acre can be. This gorgeous 2 story home invites you to spend time indoors surrounded by casual elegance and fine finishes, or spend time outdoors. Choose your patio: one off the main living area and another more intimate one off the master bedroom. Both patios offer covered, shady spaces, and uncovered sunny choices. Spacious lawns, stately trees, privacy from a lava outcropping - all invite you outside. A multitude of large windows bring the outside in to you, when the weather is less inviting. Master suite with heated tile floors in the bathroom is on the main level - remember that patio? Huge great room with the gourmet kitchen easily keeps the chef connected with guests and family. Kitchen island seats 7 guests, family members and/or sous chefs! 5 bedrooms and 4 1/2 baths are ready and waiting for those big get-togethers that are just around the corner!
Location
State OR
County Deschutes
Community Parks At Broken Top
Direction Metolius to Devils Lake - head east to right on Cultus to end of street.
Interior
Interior Features Breakfast Bar, Built-in Features, Ceiling Fan(s), Central Vacuum, Double Vanity, Dry Bar, Dual Flush Toilet(s), Enclosed Toilet(s), Granite Counters, Kitchen Island, Linen Closet, Open Floorplan, Pantry, Primary Downstairs, Shower/Tub Combo, Smart Lighting, Smart Thermostat, Soaking Tub, Stone Counters, Tile Counters, Tile Shower, Vaulted Ceiling(s), Walk-In Closet(s), Wired for Data
Heating ENERGY STAR Qualified Equipment, Forced Air, Hot Water, Natural Gas, Zoned
Cooling Central Air, Zoned
Fireplaces Type Great Room, Outside
Fireplace Yes
Window Features Double Pane Windows,Vinyl Frames
Exterior
Exterior Feature Patio
Parking Features Asphalt, Attached, Garage Door Opener, Storage, Other
Garage Spaces 3.5
Community Features Gas Available, Park, Playground, Sport Court
Amenities Available Firewise Certification, Playground, Pool, Sewer, Sport Court, Trail(s), Trash, Water
Roof Type Asphalt,Composition
Accessibility Accessible Bedroom, Accessible Closets, Accessible Doors, Accessible Full Bath, Accessible Hallway(s), Accessible Kitchen
Total Parking Spaces 3
Garage Yes
Building
Lot Description Drip System, Garden, Landscaped, Level, Marketable Timber, Native Plants, Rock Outcropping, Sloped, Smart Irrigation, Sprinkler Timer(s), Sprinklers In Front, Sprinklers In Rear
Entry Level Two
Foundation Stemwall
Water Public
Architectural Style Northwest
Structure Type Concrete,Frame
New Construction No
Schools
High Schools Summit High
Others
Senior Community No
Tax ID 251600
Security Features Carbon Monoxide Detector(s),Security System Owned,Smoke Detector(s)
Acceptable Financing Cash, Conventional, FHA, FMHA, VA Loan
Listing Terms Cash, Conventional, FHA, FMHA, VA Loan
Special Listing Condition Standard
Read Less
Want to know what your home might be worth? Contact us for a FREE valuation!

Our team is ready to help you sell your home for the highest possible price ASAP






