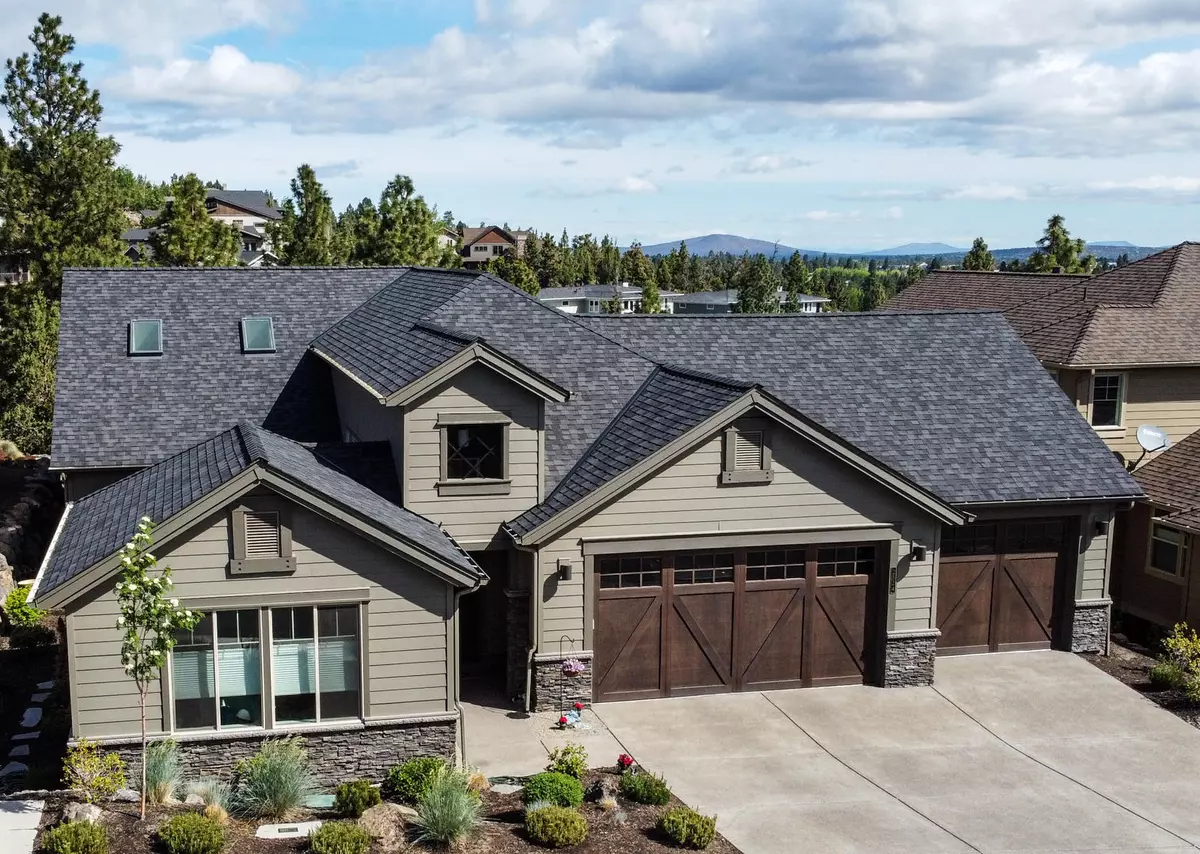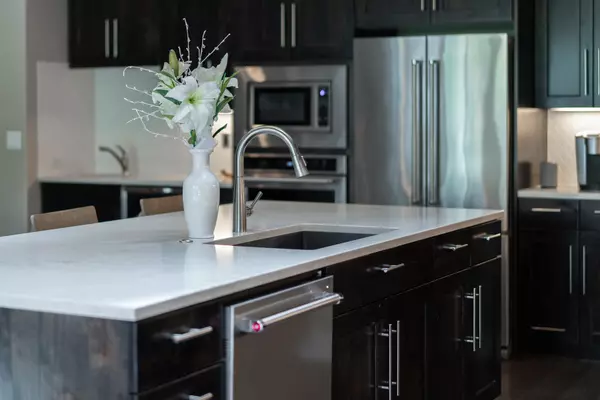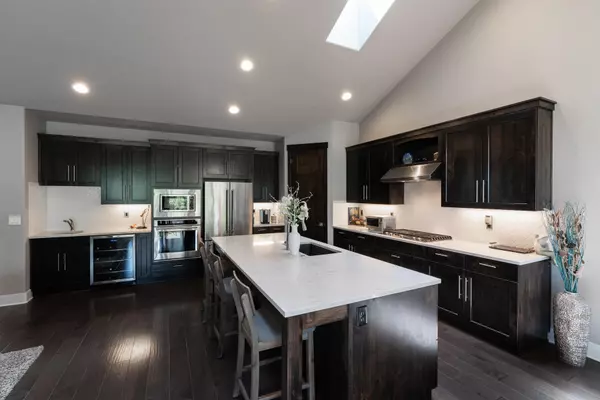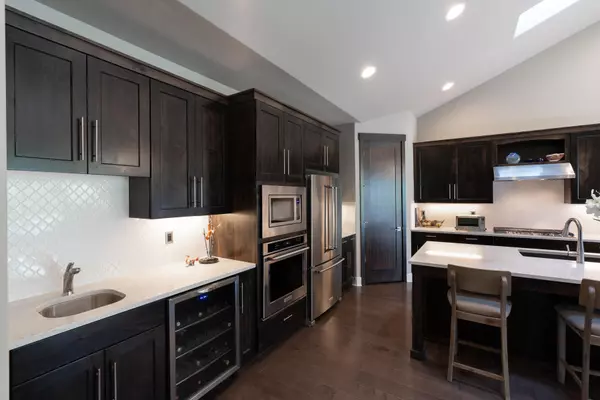$1,125,000
$1,150,000
2.2%For more information regarding the value of a property, please contact us for a free consultation.
2524 Pine Terrace DR Bend, OR 97703
3 Beds
3 Baths
2,310 SqFt
Key Details
Sold Price $1,125,000
Property Type Single Family Home
Sub Type Single Family Residence
Listing Status Sold
Purchase Type For Sale
Square Footage 2,310 sqft
Price per Sqft $487
Subdivision Rivers Edge Village
MLS Listing ID 220123020
Sold Date 07/08/21
Style Northwest
Bedrooms 3
Full Baths 3
HOA Fees $152
Year Built 2017
Annual Tax Amount $6,749
Lot Size 8,276 Sqft
Acres 0.19
Lot Dimensions 0.19
Property Description
Single-level, former Pahlisch model built in 2017 shows like new. Upon entering the light-filled hallway, the guest quarters and guest bathroom are immediately to your left. You pass glass sliders that lead to the generous-sized courtyard on your way to the great room with soaring ceiling and skylights, and robust fireplace. Your eyes then jump to the large windows and sliders leading onto the 457 square foot Trex deck that feels suspended among the trees. Another hallway connects the second bedroom and bathroom on the way to the master bedroom with sitting area and sliders leading to the back patio as well. Elegant soaking tub in master bath with two-person dual showerheads in tiled shower stall, double sink, and private water closet. Walk-in closet features ample built-ins. The kitchen appliances are state-of-the-art Kitchen Aide and the wine fridge at wet bar is a Silhouette by Danby. The laundry room with LG washer and dryer leads to the oversized, 860+ square feet epoxied garage.
Location
State OR
County Deschutes
Community Rivers Edge Village
Interior
Interior Features Built-in Features, Ceiling Fan(s), Double Vanity, Kitchen Island, Linen Closet, Pantry, Primary Downstairs, Soaking Tub, Solid Surface Counters, Tile Shower, Vaulted Ceiling(s), Walk-In Closet(s), Wet Bar
Heating Forced Air, Natural Gas
Cooling Central Air, Whole House Fan
Fireplaces Type Gas, Great Room
Fireplace Yes
Window Features Double Pane Windows,Low Emissivity Windows,Skylight(s),Vinyl Frames
Exterior
Exterior Feature Courtyard, Deck, Patio
Parking Features Attached, Concrete, Driveway, Garage Door Opener, Other
Garage Spaces 3.0
Amenities Available Landscaping, Trail(s)
Roof Type Composition
Total Parking Spaces 3
Garage Yes
Building
Lot Description Drip System, Landscaped, Sprinkler Timer(s), Xeriscape Landscape
Entry Level One
Foundation Stemwall
Water Public, Water Meter
Architectural Style Northwest
Structure Type Double Wall/Staggered Stud
New Construction No
Schools
High Schools Summit High
Others
Senior Community No
Tax ID 171229AC05700
Security Features Carbon Monoxide Detector(s),Smoke Detector(s)
Acceptable Financing Cash, Conventional, FHA, VA Loan
Listing Terms Cash, Conventional, FHA, VA Loan
Special Listing Condition Standard
Read Less
Want to know what your home might be worth? Contact us for a FREE valuation!

Our team is ready to help you sell your home for the highest possible price ASAP






