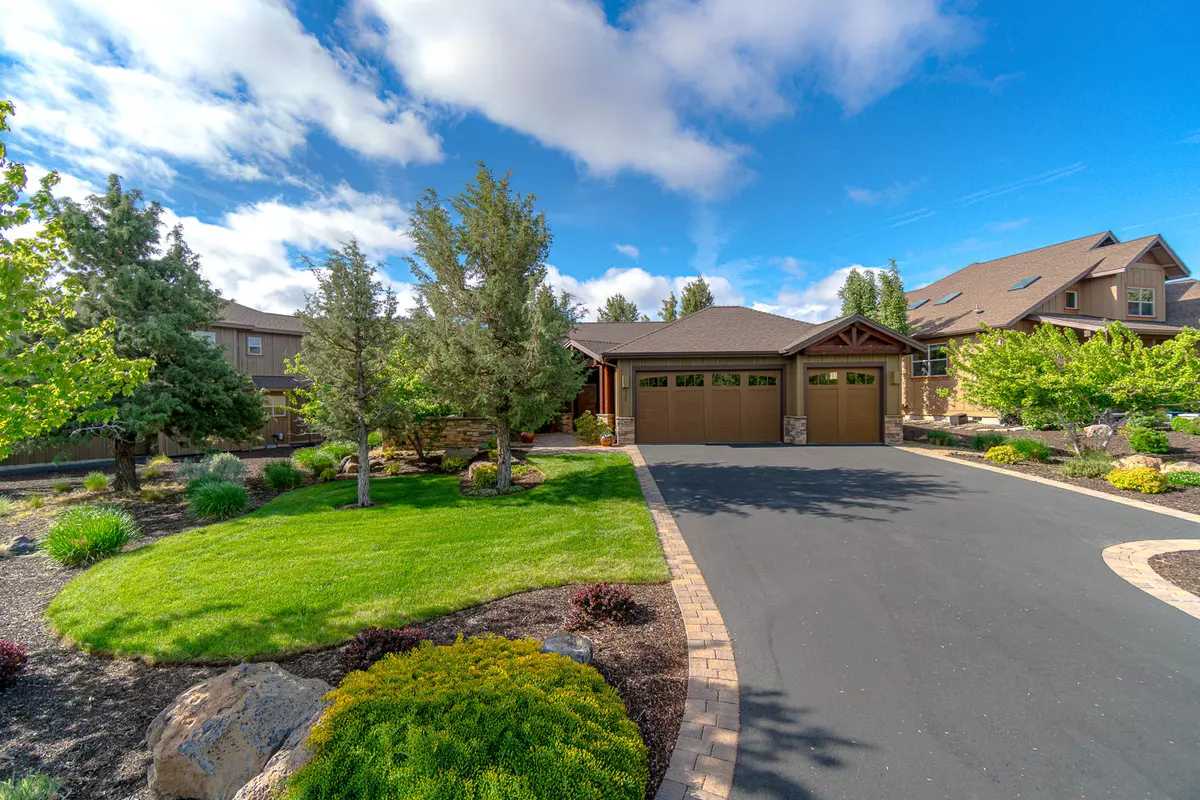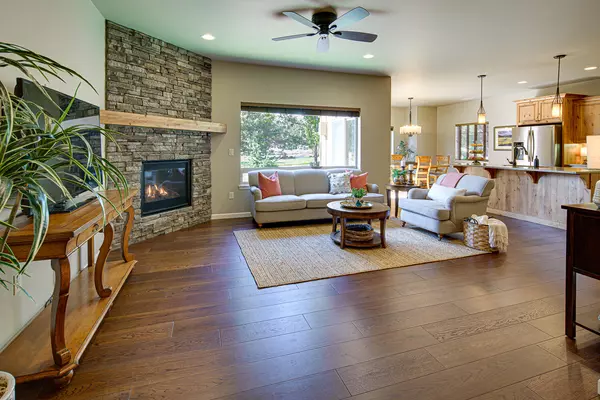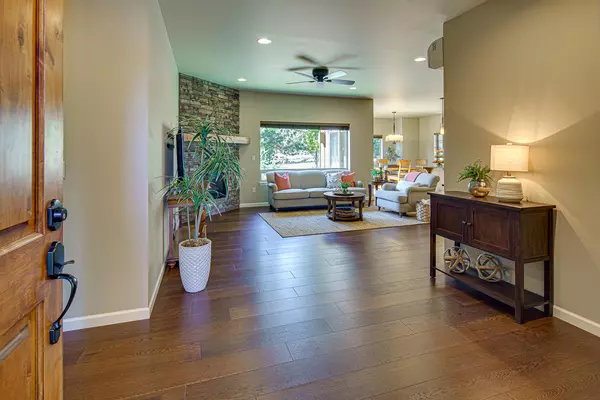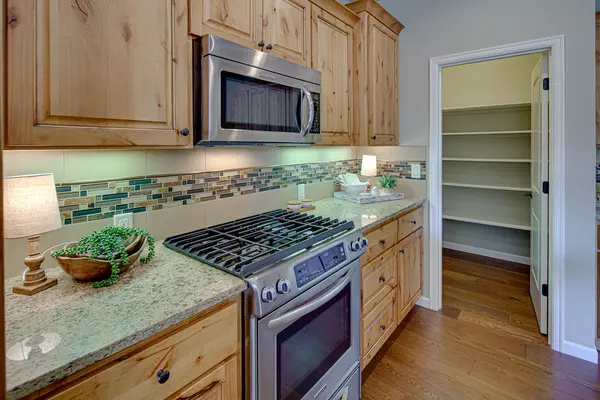$800,150
$719,000
11.3%For more information regarding the value of a property, please contact us for a free consultation.
225 Vista Rim DR Redmond, OR 97756
3 Beds
2 Baths
1,800 SqFt
Key Details
Sold Price $800,150
Property Type Single Family Home
Sub Type Single Family Residence
Listing Status Sold
Purchase Type For Sale
Square Footage 1,800 sqft
Price per Sqft $444
Subdivision Eagle Crest
MLS Listing ID 220122938
Sold Date 06/22/21
Style Craftsman,Northwest
Bedrooms 3
Full Baths 2
HOA Fees $314
Year Built 2014
Annual Tax Amount $6,577
Lot Size 5,227 Sqft
Acres 0.12
Lot Dimensions 0.12
Property Description
Gorgeous single level in Vista Rim with views of the pond and water feature! Open concept floor plan featuring a great room with hardwood floors, and stacked stone gas fireplace. Chef's kitchen with gas range, slab granite counters, walk-in pantry, stainless appliances, and knotty alder cabinets. Master suite with spacious walk-in closet, his and hers vanities, soaking tub, and walk-in tile shower. Guest room with full bath, and third bedroom/office. Utility room with washer/dryer, built-in cabinetry, and sink. Enjoy the tranquil setting from the expansive paver patio with retractable awning overlooking the pond. All patio furniture, BBQ, and beautiful pots are included. Triple car garage with storage cabinets and a storage room. Landscape maintenance is included in the HOA fee. Eagle Crest is home to three 18 hole golf courses, three sports centers and miles of trails.
Location
State OR
County Deschutes
Community Eagle Crest
Direction Eagle Crest Blvd to Vista Rim Drive.
Rooms
Basement None
Interior
Interior Features Breakfast Bar, Built-in Features, Ceiling Fan(s), Double Vanity, Enclosed Toilet(s), Granite Counters, Kitchen Island, Open Floorplan, Pantry, Primary Downstairs, Shower/Tub Combo, Soaking Tub, Solid Surface Counters, Tile Shower, Walk-In Closet(s)
Heating Ductless, ENERGY STAR Qualified Equipment, Zoned
Cooling ENERGY STAR Qualified Equipment, Zoned
Fireplaces Type Great Room, Propane
Fireplace Yes
Window Features Double Pane Windows,ENERGY STAR Qualified Windows,Vinyl Frames
Exterior
Exterior Feature Patio
Parking Features Asphalt, Driveway, Garage Door Opener, Storage
Garage Spaces 3.0
Community Features Access to Public Lands, Pickleball Court(s), Short Term Rentals Allowed, Sport Court, Tennis Court(s), Trail(s)
Amenities Available Clubhouse, Fitness Center, Golf Course, Landscaping, Pickleball Court(s), Pool, Resort Community, RV/Boat Storage, Snow Removal, Sport Court, Tennis Court(s), Trail(s)
Waterfront Description Pond
Roof Type Composition
Total Parking Spaces 3
Garage Yes
Building
Lot Description Drip System, Landscaped, Level
Entry Level One
Foundation Stemwall
Builder Name Sage
Water Backflow Domestic, Backflow Irrigation, Private, Well
Architectural Style Craftsman, Northwest
Structure Type Frame
New Construction No
Schools
High Schools Ridgeview High
Others
Senior Community No
Tax ID 248953
Security Features Carbon Monoxide Detector(s),Smoke Detector(s)
Acceptable Financing Cash, Conventional, FHA, USDA Loan, VA Loan
Listing Terms Cash, Conventional, FHA, USDA Loan, VA Loan
Special Listing Condition Standard
Read Less
Want to know what your home might be worth? Contact us for a FREE valuation!

Our team is ready to help you sell your home for the highest possible price ASAP






