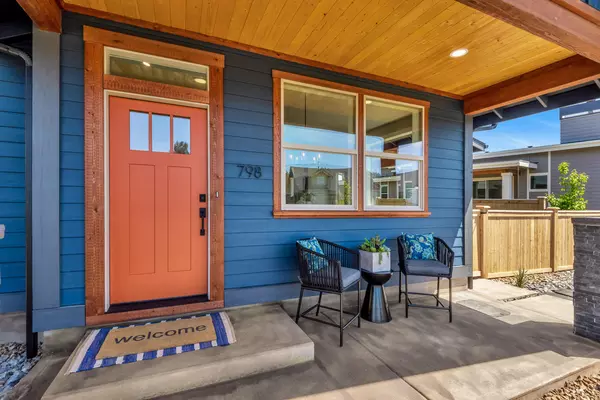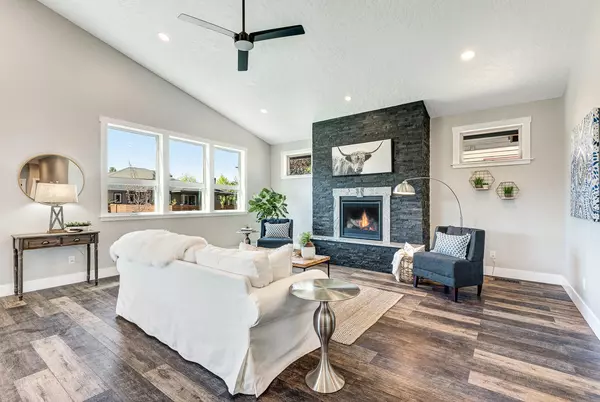$629,975
$599,950
5.0%For more information regarding the value of a property, please contact us for a free consultation.
798 Rimrock DR Redmond, OR 97756
3 Beds
3 Baths
1,966 SqFt
Key Details
Sold Price $629,975
Property Type Single Family Home
Sub Type Single Family Residence
Listing Status Sold
Purchase Type For Sale
Square Footage 1,966 sqft
Price per Sqft $320
Subdivision Canyon Rim Village
MLS Listing ID 220122775
Sold Date 06/15/21
Style Northwest,Ranch
Bedrooms 3
Full Baths 2
Half Baths 1
HOA Fees $160
Year Built 2021
Annual Tax Amount $902
Lot Size 8,712 Sqft
Acres 0.2
Lot Dimensions 0.2
Property Description
Remarkable custom single level home located in NW Redmond in the premiere Canyon Rim Village subdivision; perfectly situated on the popular Dry Canyon. Quality from start to finish, every aspect of this home has been carefully curated by the builder. The bones of the house expertly framed, insulation in every floor & wall throughout, meticulously cared for through the entire building process. Great room floor plan with vaulted ceilings, fireplace with floor-to-ceiling stone, luxury vinyl plank flooring & custom lighting. Chef's kitchen with high-end stainless appliances, Center Island, walk-in pantry & custom cabinetry. Large covered patio off dining room ideal for entertaining. 3 bedroom 2.5 bath. Generous primary bedroom with large bathroom with dual vanity, full tile shower, walk-in closet sliding glass door. Large laundry/mudroom. Alley load three-car garage with epoxy flooring. Low maintenance landscaping with custom drip systems. Community park & canyon access only a block away.
Location
State OR
County Deschutes
Community Canyon Rim Village
Rooms
Basement None
Interior
Interior Features Breakfast Bar, Ceiling Fan(s), Double Vanity, Granite Counters, Kitchen Island, Linen Closet, Open Floorplan, Pantry, Primary Downstairs, Shower/Tub Combo, Stone Counters, Tile Shower, Vaulted Ceiling(s), Walk-In Closet(s)
Heating Forced Air
Cooling None
Fireplaces Type Gas, Great Room
Fireplace Yes
Window Features Vinyl Frames
Exterior
Exterior Feature Courtyard, Patio
Parking Features Alley Access, Attached, Concrete, Driveway, Other
Garage Spaces 3.0
Community Features Access to Public Lands, Park
Amenities Available Park
Roof Type Composition
Accessibility Accessible Bedroom, Accessible Closets, Accessible Entrance, Accessible Hallway(s)
Total Parking Spaces 3
Garage Yes
Building
Lot Description Fenced, Landscaped
Entry Level One
Foundation Stemwall
Builder Name Eagle Eye Construction Michael Weeks
Water Backflow Domestic, Public
Architectural Style Northwest, Ranch
Structure Type Frame
New Construction Yes
Schools
High Schools Redmond High
Others
Senior Community No
Tax ID 278120
Security Features Carbon Monoxide Detector(s),Smoke Detector(s)
Acceptable Financing Cash, Conventional
Listing Terms Cash, Conventional
Special Listing Condition Standard
Read Less
Want to know what your home might be worth? Contact us for a FREE valuation!

Our team is ready to help you sell your home for the highest possible price ASAP






