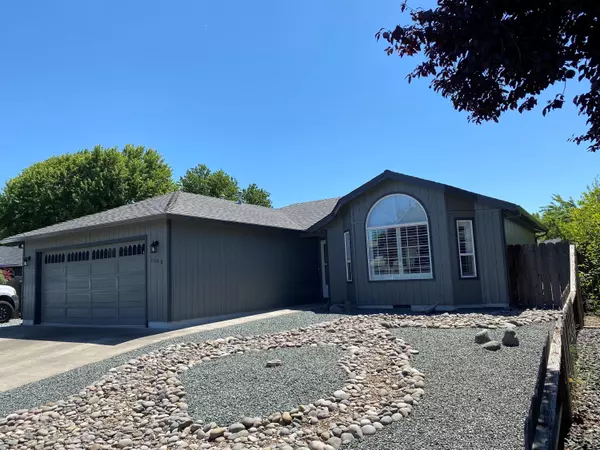$360,000
$375,000
4.0%For more information regarding the value of a property, please contact us for a free consultation.
1040 Hopkins RD Central Point, OR 97502
3 Beds
2 Baths
2,036 SqFt
Key Details
Sold Price $360,000
Property Type Single Family Home
Sub Type Single Family Residence
Listing Status Sold
Purchase Type For Sale
Square Footage 2,036 sqft
Price per Sqft $176
Subdivision Forest Glen Phase I
MLS Listing ID 220122587
Sold Date 06/30/21
Style Ranch
Bedrooms 3
Full Baths 2
Year Built 1994
Annual Tax Amount $2,968
Lot Size 7,840 Sqft
Acres 0.18
Lot Dimensions 0.18
Property Description
Great 3 bedroom 2 bath home with an open floor plan. Vaulted ceilings, neutral cool colors and bay windows in the living room make it a perfect spot to entertain or relax. Separate dining room and chef's kitchen with granite countertops, stainless steel appliances, and spacious cabinets. Master bedroom has coffered ceilings with space for a sitting area or desk. Walk-in closet next to the master bath with separate vanity area, and step in shower. Two additional nice sized bedrooms with an additional bathroom for your children or guests. Bonus semi-converted garage space which could be used as a den or office space. Very low maintenance yards in both front and back with additional RV Parking and hook ups. Zoned R-2 for additional unit in the back of home.
Location
State OR
County Jackson
Community Forest Glen Phase I
Direction Freeman Rd to Hopkins Rd, to sign on right.
Interior
Interior Features Ceiling Fan(s), Granite Counters, Open Floorplan, Primary Downstairs, Shower/Tub Combo, Stone Counters, Vaulted Ceiling(s), Walk-In Closet(s)
Heating Forced Air, Natural Gas
Cooling Central Air
Window Features Double Pane Windows
Exterior
Exterior Feature Patio, RV Dump, RV Hookup
Parking Features Concrete, Driveway, Garage Door Opener, Gravel, On Street, RV Access/Parking
Garage Spaces 2.0
Roof Type Composition
Accessibility Accessible Bedroom, Accessible Full Bath, Accessible Hallway(s), Accessible Kitchen
Total Parking Spaces 2
Garage Yes
Building
Lot Description Fenced, Level
Entry Level One
Foundation Concrete Perimeter
Water Public
Architectural Style Ranch
Structure Type Concrete,Frame
New Construction No
Schools
High Schools Crater High
Others
Senior Community No
Tax ID 1084519-2
Security Features Carbon Monoxide Detector(s),Smoke Detector(s)
Acceptable Financing Cash, Conventional, FHA, VA Loan
Listing Terms Cash, Conventional, FHA, VA Loan
Special Listing Condition Standard
Read Less
Want to know what your home might be worth? Contact us for a FREE valuation!

Our team is ready to help you sell your home for the highest possible price ASAP






