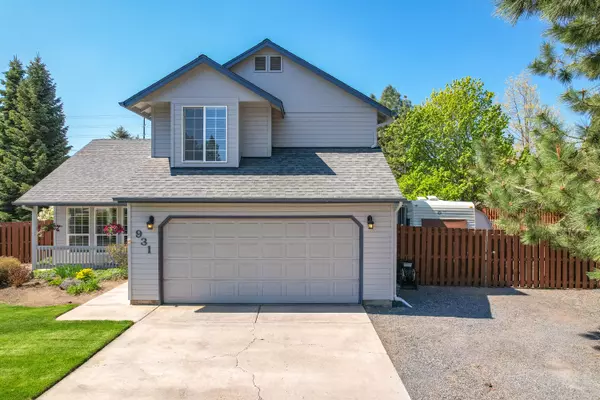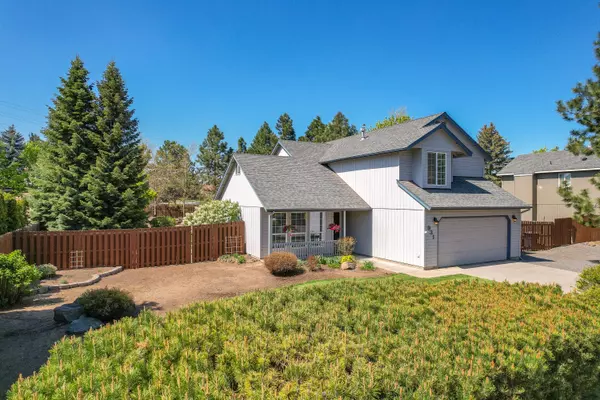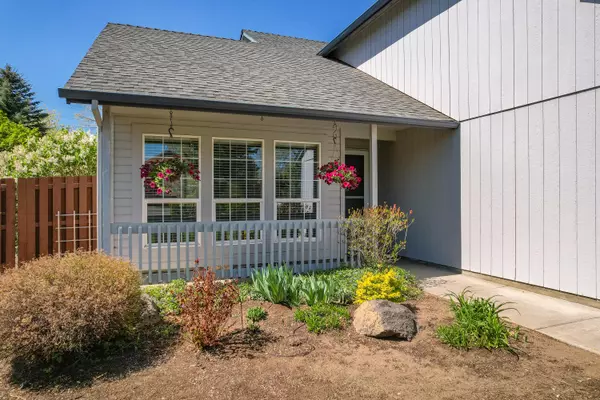$571,000
$565,000
1.1%For more information regarding the value of a property, please contact us for a free consultation.
931 Providence DR Bend, OR 97701
3 Beds
3 Baths
1,792 SqFt
Key Details
Sold Price $571,000
Property Type Single Family Home
Sub Type Single Family Residence
Listing Status Sold
Purchase Type For Sale
Square Footage 1,792 sqft
Price per Sqft $318
Subdivision Providence
MLS Listing ID 220122545
Sold Date 06/23/21
Style Traditional
Bedrooms 3
Full Baths 2
Half Baths 1
HOA Fees $141
Year Built 1994
Annual Tax Amount $3,130
Lot Size 0.330 Acres
Acres 0.33
Lot Dimensions 0.33
Property Description
This light and bright updated home on a .33 acre lot is a must-see. It has central air and heat with a 95% efficiency furnace, and most importantly, a 6-year-old roof! The backyard has a deck, RV parking, a shed, and privacy. The home is surrounded by mature blue spruce, pine, maple, and lilacs. The kitchen was updated with quartz countertops, stainless steel appliances, white cabinets, an under-mount sink, and a breakfast bar. The family room comes equipped with a gas fireplace with a remote. Upstairs, the guest bath has a large skylight, the master has French doors, and both guest rooms have ample room and closet space. The front and back yard has irrigation and drip systems. The hospital, restaurants, shopping, and grocery are half a mile away. Don't miss this opportunity to buy a home on a large lot in Bend. It won't last long.
Location
State OR
County Deschutes
Community Providence
Rooms
Basement None
Interior
Interior Features Breakfast Bar, Ceiling Fan(s), Double Vanity, Fiberglass Stall Shower, Linen Closet, Open Floorplan, Shower/Tub Combo, Solid Surface Counters, Stone Counters, Tile Counters, Vaulted Ceiling(s), Walk-In Closet(s)
Heating Forced Air, Natural Gas
Cooling Central Air
Fireplaces Type Gas
Fireplace Yes
Window Features Double Pane Windows
Exterior
Exterior Feature Deck, Patio
Parking Features Concrete, Garage Door Opener, On Street, RV Access/Parking, Storage
Garage Spaces 2.0
Community Features Park, Playground
Amenities Available Park, Playground
Roof Type Composition
Total Parking Spaces 2
Garage Yes
Building
Lot Description Drip System, Fenced, Landscaped, Level, Sprinkler Timer(s), Sprinklers In Front, Sprinklers In Rear
Entry Level Two
Foundation Concrete Perimeter
Water Public
Architectural Style Traditional
Structure Type Concrete,Frame
New Construction No
Schools
High Schools Mountain View Sr High
Others
Senior Community No
Tax ID 186216
Security Features Carbon Monoxide Detector(s),Smoke Detector(s)
Acceptable Financing Cash, Conventional, FHA, USDA Loan, VA Loan
Listing Terms Cash, Conventional, FHA, USDA Loan, VA Loan
Special Listing Condition Standard
Read Less
Want to know what your home might be worth? Contact us for a FREE valuation!

Our team is ready to help you sell your home for the highest possible price ASAP






