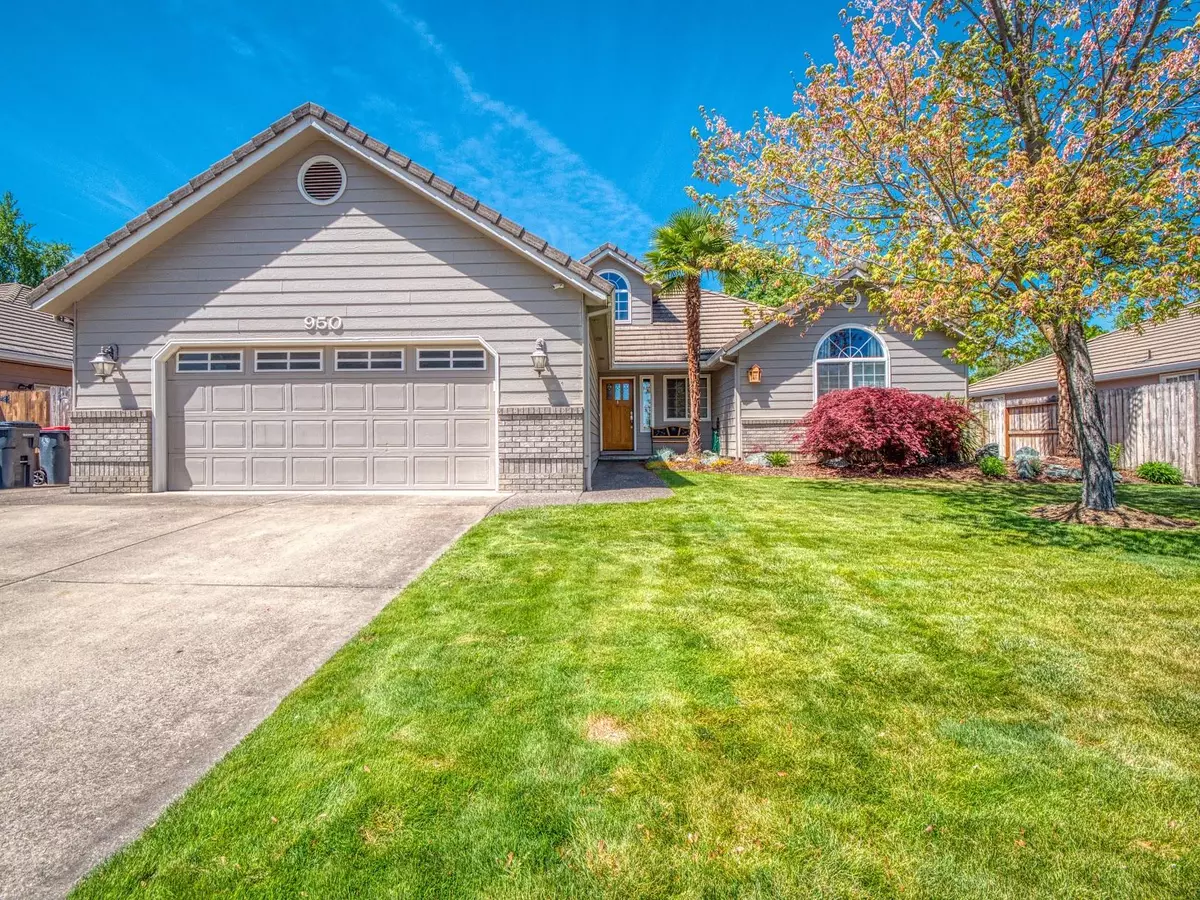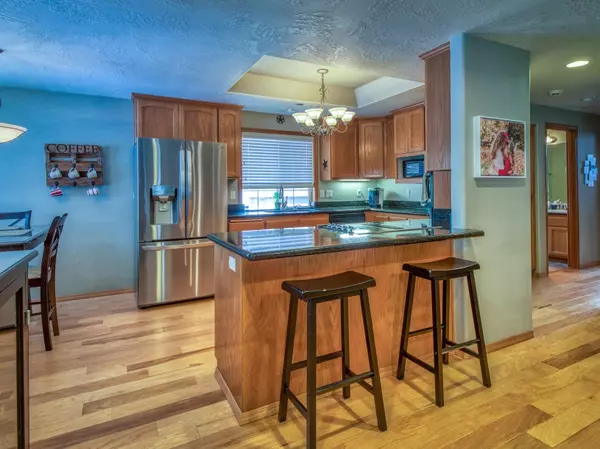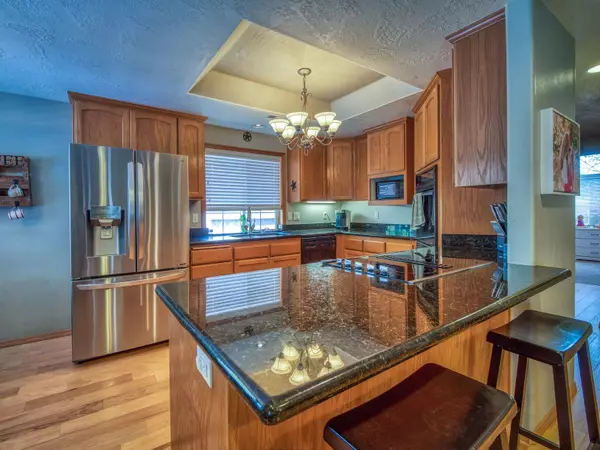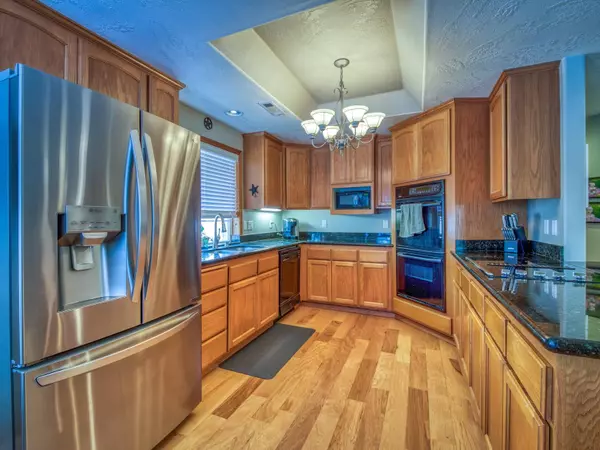$450,000
$450,000
For more information regarding the value of a property, please contact us for a free consultation.
950 Jackson Creek DR Central Point, OR 97502
3 Beds
2 Baths
1,915 SqFt
Key Details
Sold Price $450,000
Property Type Single Family Home
Sub Type Single Family Residence
Listing Status Sold
Purchase Type For Sale
Square Footage 1,915 sqft
Price per Sqft $234
Subdivision Jackson Creek Estates Subdivision Unit No 7
MLS Listing ID 220122495
Sold Date 07/12/21
Style Contemporary
Bedrooms 3
Full Baths 2
Year Built 1997
Annual Tax Amount $4,405
Lot Size 7,840 Sqft
Acres 0.18
Lot Dimensions 0.18
Property Description
Open House this Saturday (5/15) from 10:00-3:00! This lovely 3-Bedroom/2-bathroom home in the Mae Richardson School District will not last long. The kitchen featuring doubles ovens, granite countertops and real wood floors is open to dining and living areas. The large master bedroom has room for an office or sitting area and is only outdone by the dual vanity ensuite with a generous walk-in closet and soaker tub. Upstairs find a secluded bonus room with balcony that overlooks the 40-foot deep backyard complete with storage shed and concrete patio. Between the gated RV Parking, attached 2-Car Garage and spacious driveway there is ample room for all your vehicles. Close to medical, schools and shopping schedule a tour today of this idyllic Jackson Creek Estates home.
Location
State OR
County Jackson
Community Jackson Creek Estates Subdivision Unit No 7
Direction Hwy 99 towards Central Point; left on Beall; right on Jackson Creek Drive; home is on the left.
Interior
Interior Features Ceiling Fan(s), Double Vanity, Enclosed Toilet(s), Granite Counters, Open Floorplan, Primary Downstairs, Soaking Tub, Vaulted Ceiling(s), Walk-In Closet(s), Wet Bar
Heating Forced Air, Natural Gas
Cooling Central Air
Window Features Double Pane Windows,Vinyl Frames
Exterior
Exterior Feature Patio
Parking Features Attached, Driveway, Garage Door Opener, Gated, On Street, RV Access/Parking
Garage Spaces 2.0
Roof Type Tile
Total Parking Spaces 2
Garage Yes
Building
Lot Description Fenced, Landscaped, Level, Sprinklers In Front, Sprinklers In Rear
Entry Level Two
Foundation Concrete Perimeter
Water Public
Architectural Style Contemporary
Structure Type Frame
New Construction No
Schools
High Schools Crater High
Others
Senior Community No
Tax ID 10889778
Security Features Carbon Monoxide Detector(s),Smoke Detector(s)
Acceptable Financing Cash, Conventional, VA Loan
Listing Terms Cash, Conventional, VA Loan
Special Listing Condition Standard
Read Less
Want to know what your home might be worth? Contact us for a FREE valuation!

Our team is ready to help you sell your home for the highest possible price ASAP






