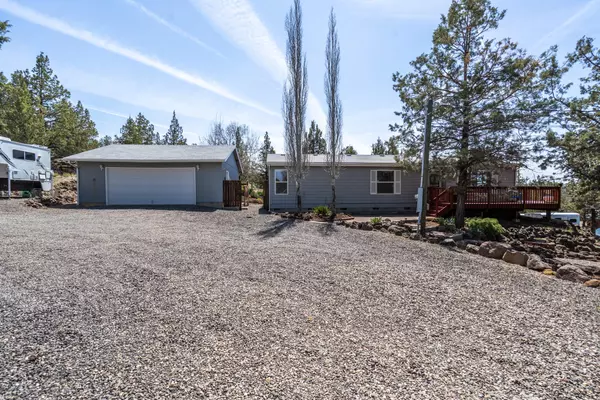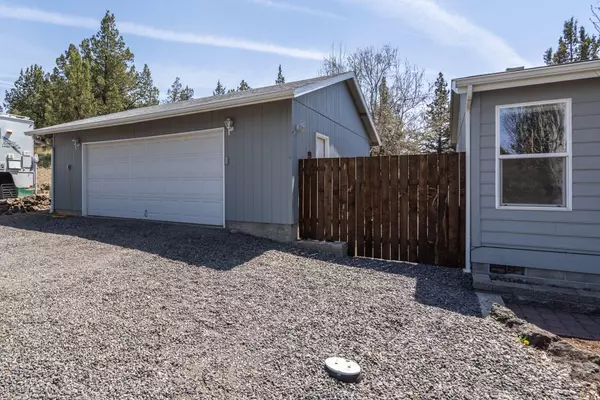$391,000
$399,900
2.2%For more information regarding the value of a property, please contact us for a free consultation.
8752 Sand Ridge RD Terrebonne, OR 97760
3 Beds
2 Baths
1,404 SqFt
Key Details
Sold Price $391,000
Property Type Manufactured Home
Sub Type Manufactured On Land
Listing Status Sold
Purchase Type For Sale
Square Footage 1,404 sqft
Price per Sqft $278
Subdivision Crr
MLS Listing ID 220122198
Sold Date 06/15/21
Style Ranch
Bedrooms 3
Full Baths 2
HOA Fees $490
Year Built 1998
Annual Tax Amount $2,123
Lot Size 1.110 Acres
Acres 1.11
Lot Dimensions 1.11
Property Description
Looking for Cascade Mountain views? This is it! The great-room, with a wall of windows will be your favorite room of the house, as you gaze at this majestic view. The wrap around deck is westerly facing, built specifically to take advantage of the panoramic views. Home has been updated with newer carpet and some new appliances, in the user-friendly kitchen, with breakfast bar, pantry and built-in microwave. the laundry room is complete, with washer, dryer and utility sink. The detached garage is oversize, to fit that long bed truck and the back yard is plumbed for your future outdoor spa. The dogs will love their own custom, fenced run! This is a must see! It is a desirable property, so make your appointment now! Enjoy all of the amenities that Crooked River Ranch has to offer: golf, parks, hiking, horse riding trails, arena, tennis, pickle-ball, restaurants, Bocce-ball, disc golf and a market, with gas station!
Location
State OR
County Jefferson
Community Crr
Direction North on Chinook Dr., Left on Mustang Rd, Right on Shad Rd, left on Sand Ridge Rd. Property is on left..OR..enter property by turning left onto BIll's Place, from Sand Ridge Rd, Follow to end of Rd.
Rooms
Basement None
Interior
Interior Features Breakfast Bar, Ceiling Fan(s), Fiberglass Stall Shower, Laminate Counters, Linen Closet, Open Floorplan, Pantry, Primary Downstairs, Shower/Tub Combo, Tile Counters, Vaulted Ceiling(s), Walk-In Closet(s)
Heating Electric, Forced Air, Heat Pump
Cooling Central Air, Heat Pump
Window Features Double Pane Windows,Vinyl Frames
Exterior
Exterior Feature Deck
Parking Features Detached, Driveway, Garage Door Opener, Gravel, RV Access/Parking, Storage
Garage Spaces 2.0
Community Features Access to Public Lands, Park, Pickleball Court(s), Playground, Sport Court, Tennis Court(s), Trail(s)
Amenities Available Golf Course, Park, Pickleball Court(s), Playground, Pool, Snow Removal, Sport Court, Tennis Court(s), Trail(s)
Roof Type Composition
Total Parking Spaces 2
Garage Yes
Building
Lot Description Landscaped, Native Plants, Sloped
Entry Level One
Foundation Block, Pillar/Post/Pier
Water Backflow Domestic, Public, Water Meter
Architectural Style Ranch
Structure Type Manufactured House
New Construction No
Schools
High Schools Redmond High
Others
Senior Community No
Tax ID 7049
Security Features Smoke Detector(s)
Acceptable Financing Cash, Conventional, FHA, VA Loan
Listing Terms Cash, Conventional, FHA, VA Loan
Special Listing Condition Standard
Read Less
Want to know what your home might be worth? Contact us for a FREE valuation!

Our team is ready to help you sell your home for the highest possible price ASAP






