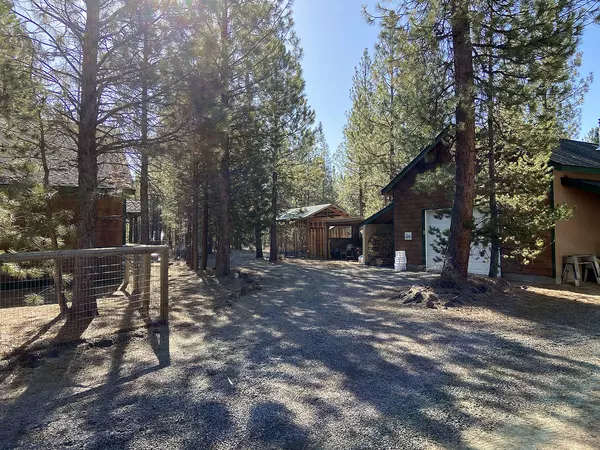$585,000
$579,500
0.9%For more information regarding the value of a property, please contact us for a free consultation.
153216 Little River LOOP La Pine, OR 97739
3 Beds
2 Baths
1,708 SqFt
Key Details
Sold Price $585,000
Property Type Single Family Home
Sub Type Single Family Residence
Listing Status Sold
Purchase Type For Sale
Square Footage 1,708 sqft
Price per Sqft $342
MLS Listing ID 220122150
Sold Date 06/21/21
Style Ranch
Bedrooms 3
Full Baths 2
Year Built 2005
Annual Tax Amount $1,804
Lot Size 1.840 Acres
Acres 1.84
Lot Dimensions 1.84
Property Description
Stunning, custom home, private setting in lovely Little River Ranch. Almost 2 acres of beautiful land access area of little Deschutes River is included in ''Common Areas'' in the Little River Ranch Subdivision. which is very close to the property. Well appointed home boasts solid wood cabinetry, hardwood floors, open floor plan, and magnificent stone fireplace. High ceilings throughout. Relax on the welcoming front or back porch. Plenty of room for toys in the insulated, heated, detached 4 car garage, with workshop. Additional carports will store 3 more vehicles, also separate, covered RV storage. Fenced backyard, outdoor pantry, and plenty of storage are just a few features this property offers. There is little left to be desired! Recreation abounds, from fishing and hiking, to exploring multiple nearby lakes. Boat, swim, kayak! Only 39 miles from Bend and resort skiing at Mt. Bachelor. Enjoy Beautiful Oregon! Schedule your viewing today!
Location
State OR
County Klamath
Direction HWY 97, West on Masten Rd. procede 8 miles. Left on Collar Dr. Right on the 2nd Little River Loop. 3rd Property on the Left, Sign at driveway.
Rooms
Basement None
Interior
Interior Features Breakfast Bar, Ceiling Fan(s), Fiberglass Stall Shower, Linen Closet, Open Floorplan, Pantry, Shower/Tub Combo, Tile Counters, Tile Shower, Vaulted Ceiling(s)
Heating Electric, Wood
Cooling None
Fireplaces Type Wood Burning
Fireplace Yes
Window Features Double Pane Windows,Vinyl Frames
Exterior
Exterior Feature Deck, Spa/Hot Tub
Parking Features Detached, Driveway, Garage Door Opener, Heated Garage, RV Access/Parking, Workshop in Garage
Garage Spaces 2.0
Community Features Access to Public Lands
Roof Type Composition
Total Parking Spaces 2
Garage Yes
Building
Lot Description Level, Native Plants, Wooded
Entry Level One
Foundation Concrete Perimeter
Water Well
Architectural Style Ranch
Structure Type Frame
New Construction No
Schools
High Schools Falcon Heights
Others
Senior Community No
Tax ID 699514
Security Features Carbon Monoxide Detector(s),Smoke Detector(s)
Acceptable Financing Cash, Conventional, FHA, USDA Loan, VA Loan
Listing Terms Cash, Conventional, FHA, USDA Loan, VA Loan
Special Listing Condition Standard
Read Less
Want to know what your home might be worth? Contact us for a FREE valuation!

Our team is ready to help you sell your home for the highest possible price ASAP






