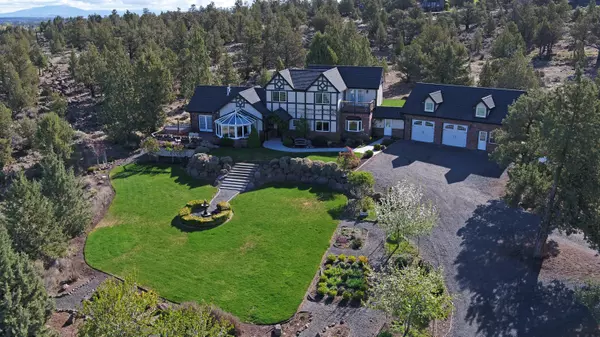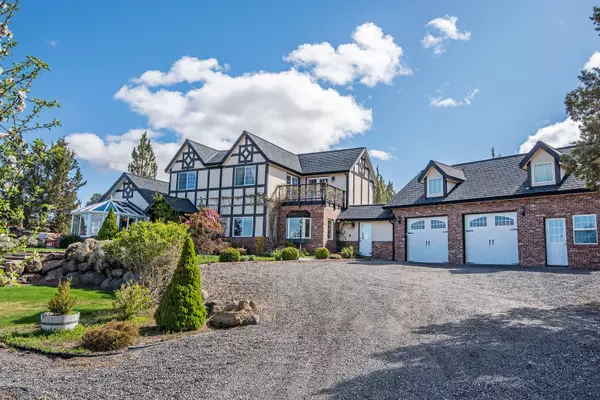$1,420,000
$1,495,000
5.0%For more information regarding the value of a property, please contact us for a free consultation.
65730 Old Bend Redmond HWY Bend, OR 97703
4 Beds
3 Baths
3,040 SqFt
Key Details
Sold Price $1,420,000
Property Type Single Family Home
Sub Type Single Family Residence
Listing Status Sold
Purchase Type For Sale
Square Footage 3,040 sqft
Price per Sqft $467
Subdivision Whispering Pines
MLS Listing ID 220121917
Sold Date 07/21/21
Style Tudor
Bedrooms 4
Full Baths 2
Half Baths 1
Year Built 2005
Annual Tax Amount $4,319
Lot Size 5.240 Acres
Acres 5.24
Lot Dimensions 5.24
Property Description
This true English Tudor home sits on 5+ acres in the Tumalo area with panoramic Cascade Mountain views from Mt. Bachelor to Mt. Jefferson. The grounds are impeccably maintained and include a large fenced vegetable garden with several varieties of berries. The 3,040 sq. ft. home features quality finishes throughout, a large main level master suite with gas fireplace, and a large gourmet kitchen. There is also a conservatory, bought and shipped from England to take advantage of those amazing views, a 240 sq. ft. shop/office space off of the oversized garage, and an unfinished bonus room over the garage. In addition, there is a 1,360 sq. ft. shop with a 40' deep RV bay with a 14' garage door, and 2 additional bays.
Location
State OR
County Deschutes
Community Whispering Pines
Rooms
Basement None
Interior
Interior Features Built-in Features, Ceiling Fan(s), Central Vacuum, Double Vanity, Enclosed Toilet(s), Granite Counters, Kitchen Island, Linen Closet, Pantry, Primary Downstairs, Shower/Tub Combo, Stone Counters, Tile Shower, Vaulted Ceiling(s), Walk-In Closet(s), Wired for Sound
Heating Electric, Forced Air, Heat Pump
Cooling Heat Pump
Fireplaces Type Family Room, Gas, Living Room, Primary Bedroom
Fireplace Yes
Window Features Bay Window(s),Double Pane Windows,Vinyl Frames
Exterior
Exterior Feature Deck, Patio, Spa/Hot Tub
Parking Features Attached, Garage Door Opener, Gravel, RV Access/Parking, RV Garage, Storage, Workshop in Garage
Garage Spaces 2.0
Roof Type Composition
Total Parking Spaces 2
Garage Yes
Building
Lot Description Drip System, Garden, Landscaped, Native Plants, Rock Outcropping, Sloped, Sprinkler Timer(s), Sprinklers In Front, Sprinklers In Rear, Water Feature
Entry Level Two
Foundation Stemwall
Water Private, Well
Architectural Style Tudor
Structure Type Frame
New Construction No
Schools
High Schools Ridgeview High
Others
Senior Community No
Tax ID 130681
Security Features Carbon Monoxide Detector(s),Security System Owned,Smoke Detector(s)
Acceptable Financing Cash, Conventional, FHA, VA Loan
Listing Terms Cash, Conventional, FHA, VA Loan
Special Listing Condition Standard
Read Less
Want to know what your home might be worth? Contact us for a FREE valuation!

Our team is ready to help you sell your home for the highest possible price ASAP






