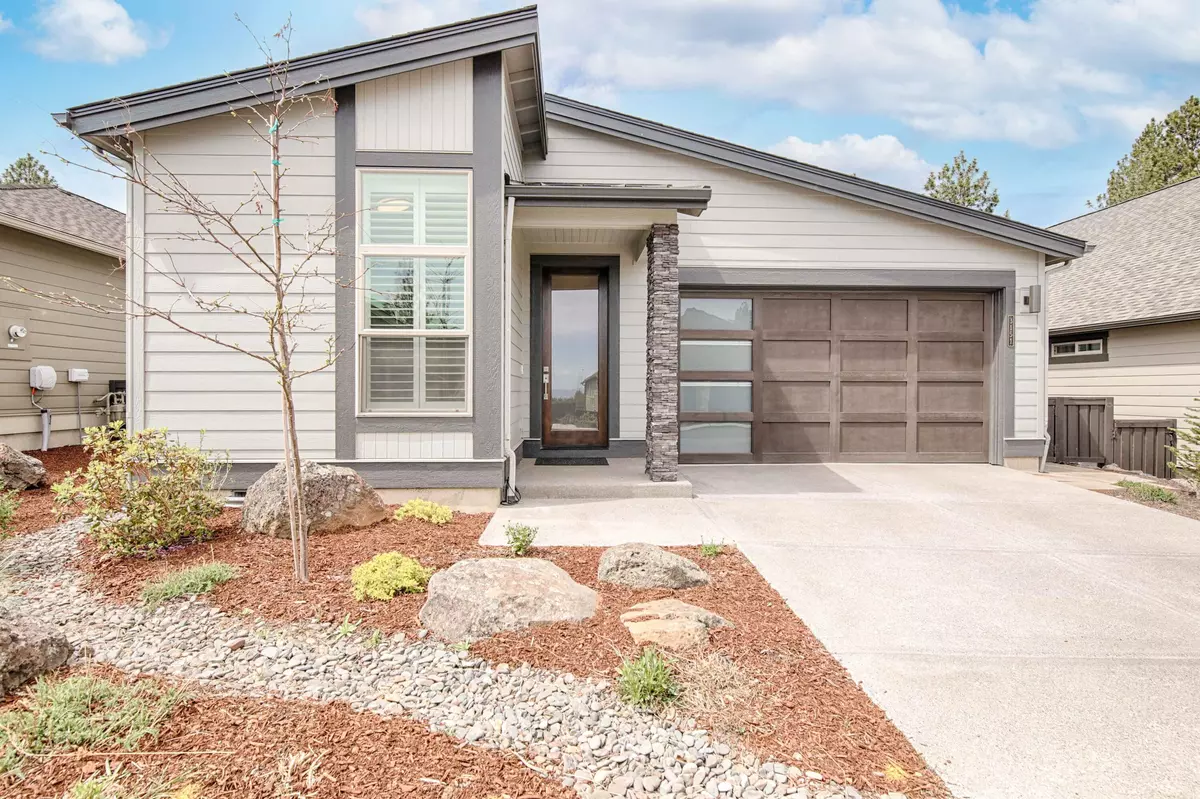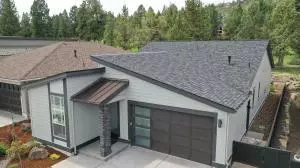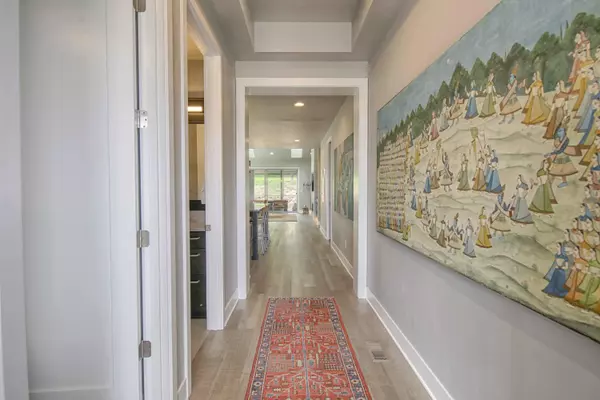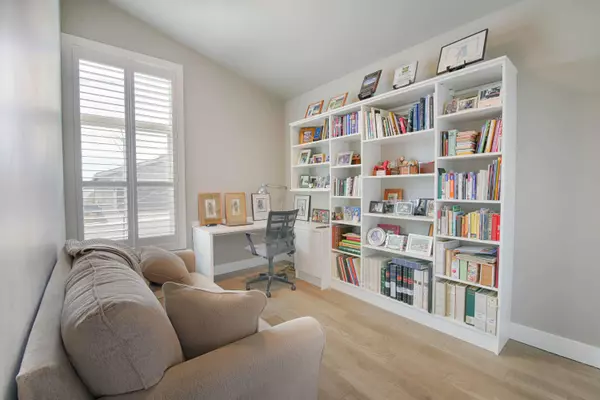$750,000
$750,000
For more information regarding the value of a property, please contact us for a free consultation.
3151 Hidden Ridge DR Bend, OR 97703
3 Beds
3 Baths
1,712 SqFt
Key Details
Sold Price $750,000
Property Type Single Family Home
Sub Type Single Family Residence
Listing Status Sold
Purchase Type For Sale
Square Footage 1,712 sqft
Price per Sqft $438
Subdivision Rivers Edge Village
MLS Listing ID 220122107
Sold Date 07/30/21
Style Contemporary,Northwest
Bedrooms 3
Full Baths 3
HOA Fees $117
Year Built 2019
Annual Tax Amount $5,212
Lot Size 4,791 Sqft
Acres 0.11
Lot Dimensions 0.11
Property Description
Perfectly placed LIKE NEW HOME in River's Edge. This home offers an open floor plan perfect for family entertainment. Not a detail was missed with skylights in the living area and under the counter windows in the kitchen give this home a light and bright feel. Large plank wood floors in the living space and 3rd bedroom. Kitchen features upgraded countertops with stainless steel appliances and a large island for gatherings. Spacious Master Suite with walk in closet and access to relaxing back patio for those winter and summer evenings. This home offers it all from high end finishes to low utilities!
Location
State OR
County Deschutes
Community Rivers Edge Village
Interior
Interior Features Ceiling Fan(s), Double Vanity, Enclosed Toilet(s), Granite Counters, Kitchen Island, Primary Downstairs, Smart Locks, Smart Thermostat, Solid Surface Counters, Tile Shower, Vaulted Ceiling(s), Walk-In Closet(s)
Heating Forced Air, Natural Gas
Cooling Central Air
Fireplaces Type Gas
Fireplace Yes
Window Features Double Pane Windows,Low Emissivity Windows,Vinyl Frames
Exterior
Exterior Feature Patio
Parking Features Attached, Driveway, Garage Door Opener
Garage Spaces 2.0
Amenities Available Golf Course, Road Assessment
Roof Type Composition
Total Parking Spaces 2
Garage Yes
Building
Lot Description Drip System, Fenced, Landscaped, Level
Entry Level One
Foundation Stemwall
Builder Name Palisch
Water Public
Architectural Style Contemporary, Northwest
Structure Type Double Wall/Staggered Stud
New Construction No
Schools
High Schools Summit High
Others
Senior Community No
Tax ID 278157
Acceptable Financing Cash, Conventional, FHA, VA Loan
Listing Terms Cash, Conventional, FHA, VA Loan
Special Listing Condition Standard
Read Less
Want to know what your home might be worth? Contact us for a FREE valuation!

Our team is ready to help you sell your home for the highest possible price ASAP






