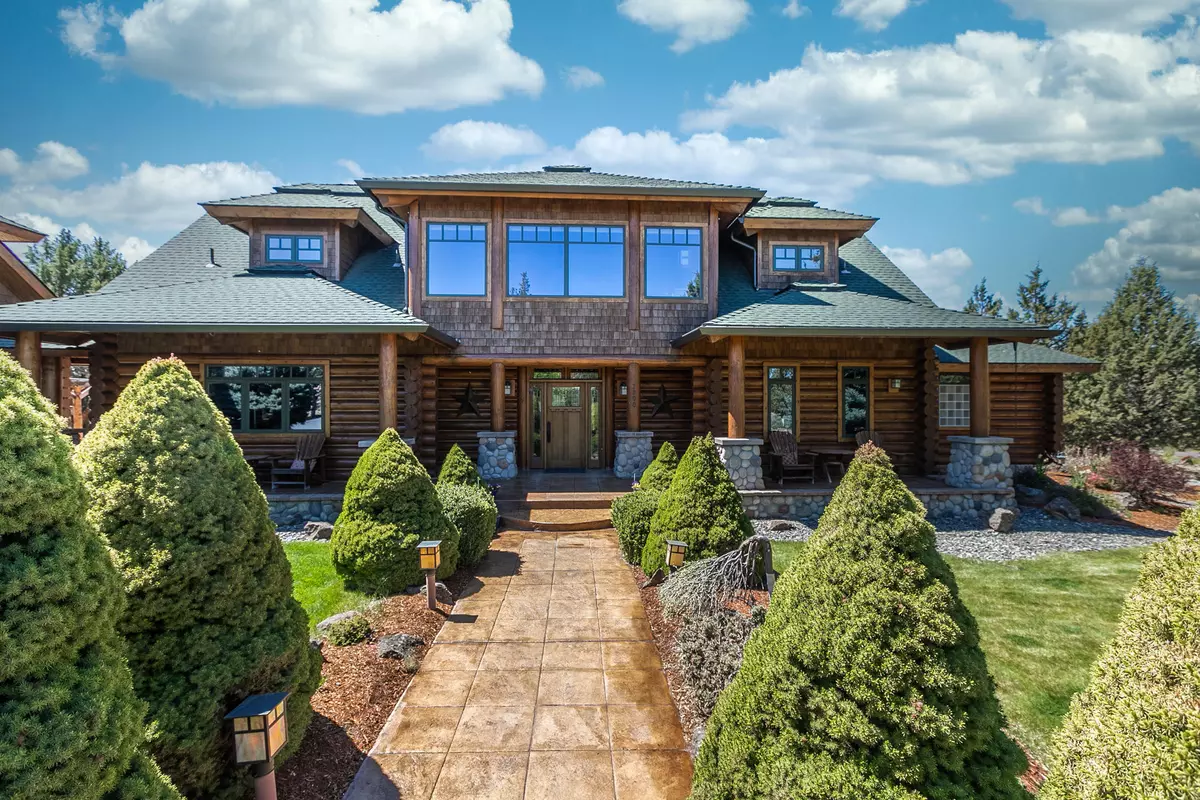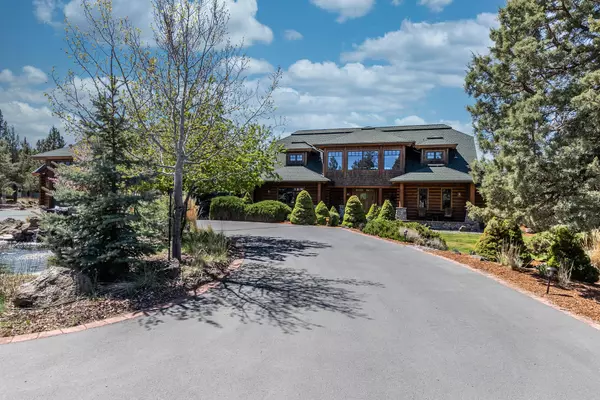$1,385,000
$1,395,000
0.7%For more information regarding the value of a property, please contact us for a free consultation.
7900 Grubstake WAY Redmond, OR 97756
4 Beds
5 Baths
4,300 SqFt
Key Details
Sold Price $1,385,000
Property Type Single Family Home
Sub Type Single Family Residence
Listing Status Sold
Purchase Type For Sale
Square Footage 4,300 sqft
Price per Sqft $322
MLS Listing ID 220122024
Sold Date 06/16/21
Style Craftsman,Log
Bedrooms 4
Full Baths 4
Half Baths 1
HOA Fees $365
Year Built 2003
Annual Tax Amount $9,626
Lot Size 2.490 Acres
Acres 2.49
Lot Dimensions 2.49
Property Description
This gorgeous custom log home gives you the best of both worlds - rural peace and gated-community privacy! 3,856 sqft plus 500 BONUS sqft with Cascade mountain views, and Deschutes river frontage, this one-of-a-kind property offers everything you could want out of Central Oregon living including fishing and floating from your own backyard. This home has been immaculately cared for and comes complete with top-of-the-line stainless steel appliances, quartz countertops, soaring vaulted ceilings, two gas river rock fireplaces, radiant floor heating, and more! It's just as impressive outside as it is inside with two stamped concrete patios, a gas fire pit, full outdoor kitchen, 10x10 covered spa, pristine landscaping, enclosed dog run, greenhouse - the list goes on! Truly an entertainer's paradise not to be missed! Check out video tour here: https://youtu.be/o0f7F-K2Omc
Location
State OR
County Deschutes
Rooms
Basement None
Interior
Interior Features Breakfast Bar, Built-in Features, Ceiling Fan(s), Double Vanity, Fiberglass Stall Shower, Jetted Tub, Kitchen Island, Open Floorplan, Pantry, Primary Downstairs, Soaking Tub, Spa/Hot Tub, Stone Counters, Tile Counters, Tile Shower, Vaulted Ceiling(s), Walk-In Closet(s), Wet Bar, Wired for Data, Wired for Sound
Heating Hot Water, Radiant, Zoned
Cooling Other
Fireplaces Type Gas, Great Room, Outside, Primary Bedroom, Propane
Fireplace Yes
Window Features Aluminum Frames,Double Pane Windows,Wood Frames
Exterior
Exterior Feature Built-in Barbecue, Fire Pit, Outdoor Kitchen, Patio, Spa/Hot Tub
Parking Features Asphalt, Driveway, Garage Door Opener, RV Access/Parking, Storage, Workshop in Garage
Garage Spaces 2.0
Community Features Road Assessment, Short Term Rentals Not Allowed, Trail(s)
Amenities Available Firewise Certification, Gated, Road Assessment, Snow Removal, Trail(s), Water
Waterfront Description Riverfront
Roof Type Composition
Accessibility Accessible Bedroom, Accessible Closets, Accessible Doors, Accessible Entrance, Accessible Full Bath, Accessible Hallway(s), Accessible Kitchen
Total Parking Spaces 2
Garage Yes
Building
Lot Description Drip System, Garden, Landscaped, Level, Native Plants, Rock Outcropping, Sprinkler Timer(s), Sprinklers In Front, Sprinklers In Rear, Water Feature
Entry Level Two
Foundation Concrete Perimeter, Stone
Water Public, Shared Well
Architectural Style Craftsman, Log
Structure Type Frame,Log
New Construction No
Schools
High Schools Ridgeview High
Others
Senior Community No
Tax ID 162971
Security Features Smoke Detector(s)
Acceptable Financing Cash, Conventional
Listing Terms Cash, Conventional
Special Listing Condition Standard
Read Less
Want to know what your home might be worth? Contact us for a FREE valuation!

Our team is ready to help you sell your home for the highest possible price ASAP






