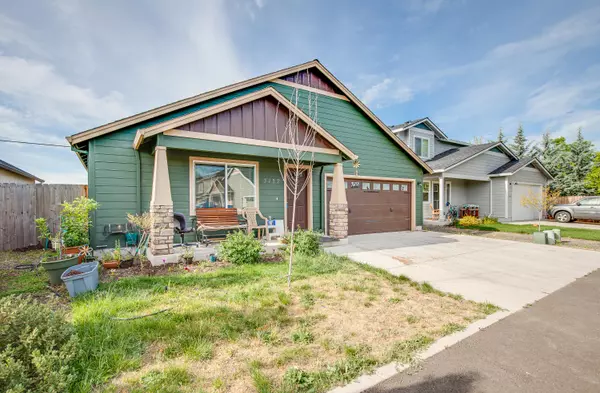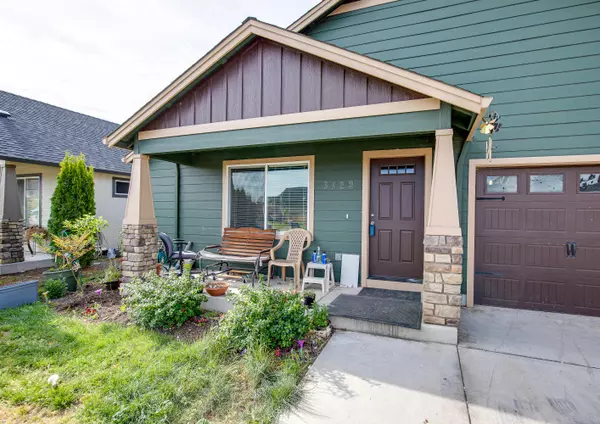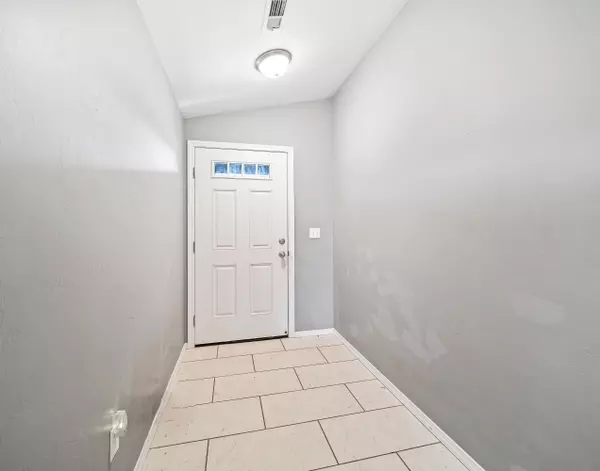$328,400
$329,900
0.5%For more information regarding the value of a property, please contact us for a free consultation.
3122 Goldmine AVE White City, OR 97503
4 Beds
2 Baths
1,400 SqFt
Key Details
Sold Price $328,400
Property Type Single Family Home
Sub Type Single Family Residence
Listing Status Sold
Purchase Type For Sale
Square Footage 1,400 sqft
Price per Sqft $234
Subdivision Auburn Estates Phase Ii
MLS Listing ID 220121492
Sold Date 06/15/21
Style Contemporary
Bedrooms 4
Full Baths 2
HOA Fees $25
Year Built 2017
Annual Tax Amount $3,022
Lot Size 3,920 Sqft
Acres 0.09
Lot Dimensions 0.09
Property Description
Adorable Craftsman style home in White City! Sitting at 1400 square feet, this 4 bedroom, 2 bathroom home is just across the street from a small picnic area and offers plenty of space and potential! You're greeted with tile flooring as you enter the home taking you into a spacious kitchen which offers beautiful granite countertops and stainless steel appliances. Next to the kitchen you'll find a wide living room with wood laminate throughout with the the back sliding door bringing in a lot of natural light into the space. Each bedroom is good size with the front bedroom offering plenty of storage/closet space with two closets! The primary bedroom is located at the back of the home and is equipped with a good size walk-in closet and bathroom. This home also includes a laundry room, 2-car garage, and a quaint backyard with a shed! Don't miss out on the chance to tour this home!
Location
State OR
County Jackson
Community Auburn Estates Phase Ii
Rooms
Basement None
Interior
Interior Features Granite Counters, Shower/Tub Combo, Walk-In Closet(s)
Heating Natural Gas
Cooling Central Air
Exterior
Parking Features Attached, Driveway
Garage Spaces 2.0
Amenities Available Other
Roof Type Composition
Total Parking Spaces 2
Garage Yes
Building
Entry Level One
Foundation Concrete Perimeter
Water Public
Architectural Style Contemporary
Structure Type Frame
New Construction No
Schools
High Schools Eagle Point High
Others
Senior Community No
Tax ID 10986134
Security Features Carbon Monoxide Detector(s),Smoke Detector(s)
Acceptable Financing Cash, Conventional, FHA, VA Loan
Listing Terms Cash, Conventional, FHA, VA Loan
Special Listing Condition Standard
Read Less
Want to know what your home might be worth? Contact us for a FREE valuation!

Our team is ready to help you sell your home for the highest possible price ASAP






