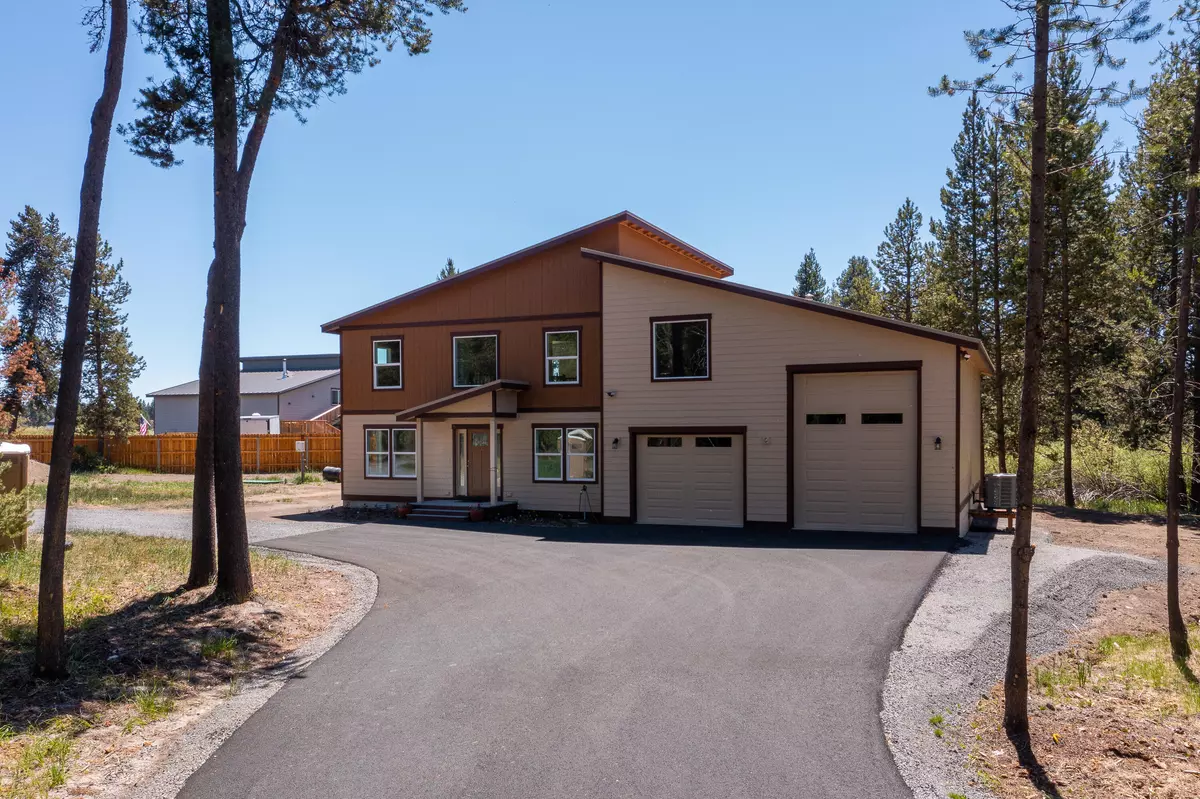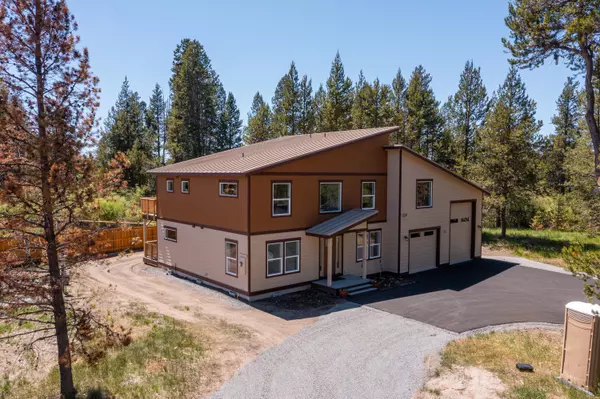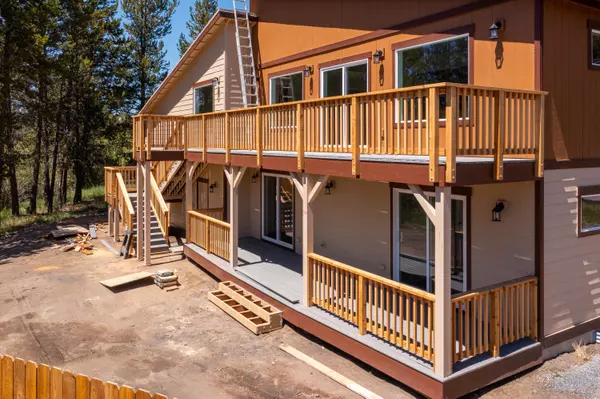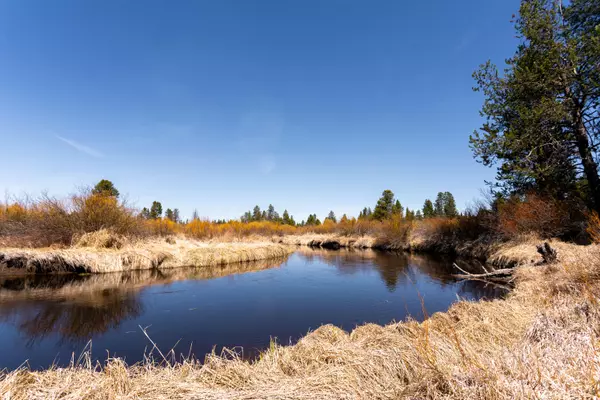$695,000
$695,000
For more information regarding the value of a property, please contact us for a free consultation.
53543 Vale CT La Pine, OR 97739
3 Beds
3 Baths
2,592 SqFt
Key Details
Sold Price $695,000
Property Type Single Family Home
Sub Type Single Family Residence
Listing Status Sold
Purchase Type For Sale
Square Footage 2,592 sqft
Price per Sqft $268
Subdivision Lazy River
MLS Listing ID 220121402
Sold Date 10/15/21
Style Contemporary,Northwest
Bedrooms 3
Full Baths 3
Year Built 2021
Annual Tax Amount $185
Lot Size 1.480 Acres
Acres 1.48
Lot Dimensions 1.48
Property Description
Just completed rare new construction with all the features you have been looking for. Home is situated on a wooded 1.48-acre lot with little Deschutes River frontage. The home is a northwest contemporary, great room style with 3 bedroom, 3 full baths plus large office a family room and a bonus room. Numerous big windows that bring the sunshine and natural surroundings into the home. Beautiful Mohawk 6'' laminate wood floors everywhere but bath and laundry. The porcelain tile showers are gorgeous. Solid surface counters in kitchen and baths. Kitchen has subway tile an island with eating bar, pantry and a dry bar. Big back multi-level deck, paved driveway, A/C and numerous other features. The 34 x 30 garage is insulated, heated and has an RV bay. Located just 1.4 miles from the Quail Run golf course. Close to numerous lakes and lots of public land.
Location
State OR
County Deschutes
Community Lazy River
Direction S. Huntington Road, to Riverview, Vail is on the West side off of Riverview
Rooms
Basement None
Interior
Interior Features Breakfast Bar, Ceiling Fan(s), Double Vanity, Dry Bar, Enclosed Toilet(s), Kitchen Island, Linen Closet, Open Floorplan, Pantry, Primary Downstairs, Shower/Tub Combo, Soaking Tub, Solid Surface Counters, Tile Shower, Vaulted Ceiling(s), Walk-In Closet(s)
Heating Electric, Forced Air, Free-Standing, Wood, Zoned
Cooling Heat Pump
Window Features Vinyl Frames
Exterior
Exterior Feature Deck, Patio
Parking Features Asphalt, Attached, Driveway, Garage Door Opener, Heated Garage, RV Access/Parking, RV Garage, Tandem
Garage Spaces 4.0
Waterfront Description Riverfront
Roof Type Metal
Total Parking Spaces 4
Garage Yes
Building
Lot Description Wooded
Entry Level Two
Foundation Stemwall
Builder Name William Osborne Construction
Water Well
Architectural Style Contemporary, Northwest
Structure Type Frame
New Construction Yes
Schools
High Schools Lapine Sr High
Others
Senior Community No
Tax ID 126967
Security Features Carbon Monoxide Detector(s),Smoke Detector(s)
Acceptable Financing Cash, Conventional, VA Loan
Listing Terms Cash, Conventional, VA Loan
Special Listing Condition Standard
Read Less
Want to know what your home might be worth? Contact us for a FREE valuation!

Our team is ready to help you sell your home for the highest possible price ASAP






