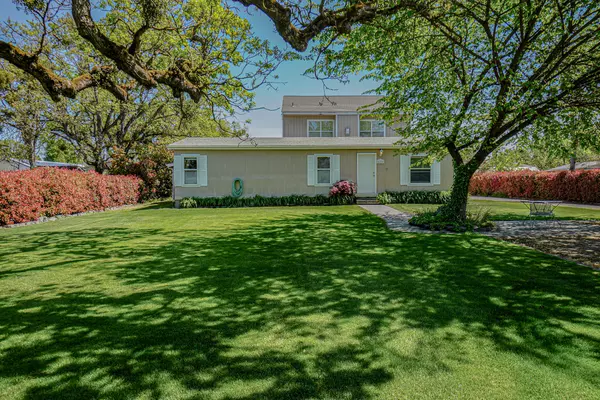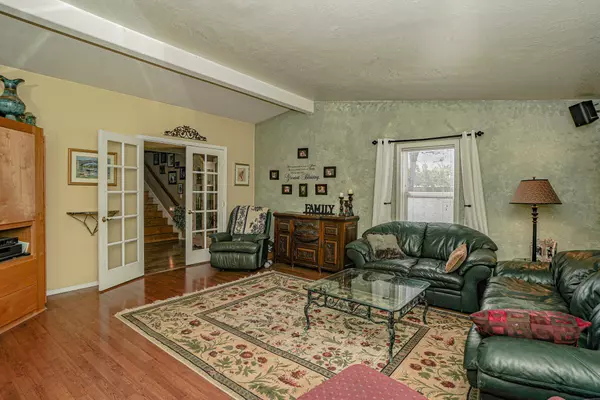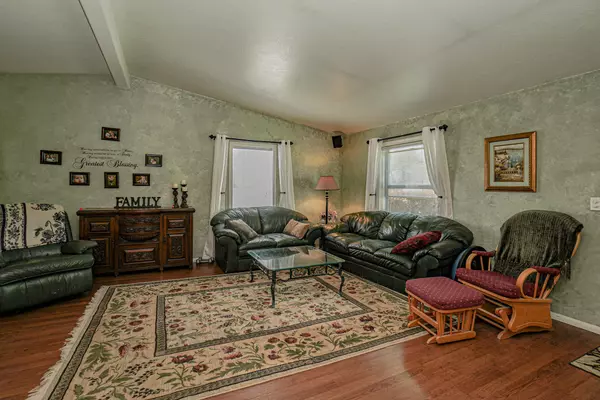$453,450
$459,000
1.2%For more information regarding the value of a property, please contact us for a free consultation.
6684 Table Rock RD Central Point, OR 97502
3 Beds
3 Baths
2,852 SqFt
Key Details
Sold Price $453,450
Property Type Single Family Home
Sub Type Single Family Residence
Listing Status Sold
Purchase Type For Sale
Square Footage 2,852 sqft
Price per Sqft $158
MLS Listing ID 220121467
Sold Date 06/18/21
Style Other
Bedrooms 3
Full Baths 2
Half Baths 1
Year Built 1996
Annual Tax Amount $3,256
Lot Size 0.660 Acres
Acres 0.66
Lot Dimensions 0.66
Property Description
A 1996 manufactured home in front with a 2 story stick built addition completed in 2008 on a large .66 acre lot. The addition was very well constructed and greatly improves the flow and function of the original home. Lower level 2008 construction has a huge kitchen with granite tile counters, stainless appliances, large center island, large pantry and large eating area with windows facing out to the in ground pool. The upper level is a great/rec room with gas fireplace and room for pool table, exercise equipment, etc. This home is set up for entertaining and flows well with lots of people. The backyard includes an in ground pool, concrete patios, cabana area and finished building/pool house. In addition there is a detached garage/shop and equipment cover. The entire property is fenced.
Location
State OR
County Jackson
Direction From Medford take Table Rock Road North to property.
Interior
Interior Features Ceiling Fan(s), Granite Counters, Kitchen Island, Linen Closet, Open Floorplan, Pantry, Shower/Tub Combo, Tile Shower, Vaulted Ceiling(s)
Heating Natural Gas
Cooling Central Air
Fireplaces Type Family Room, Gas
Fireplace Yes
Window Features Vinyl Frames
Exterior
Exterior Feature Deck, Patio, Pool, RV Dump
Parking Features Driveway, Gravel
Garage Spaces 2.0
Roof Type Composition
Total Parking Spaces 2
Garage Yes
Building
Lot Description Landscaped, Sprinklers In Front, Sprinklers In Rear
Entry Level Two
Foundation Concrete Perimeter
Water Well
Architectural Style Other
Structure Type Frame,Manufactured House
New Construction No
Schools
High Schools Check With District
Others
Senior Community No
Tax ID 1-018424-0
Security Features Carbon Monoxide Detector(s),Smoke Detector(s)
Acceptable Financing Cash, Conventional, FHA
Listing Terms Cash, Conventional, FHA
Special Listing Condition Standard
Read Less
Want to know what your home might be worth? Contact us for a FREE valuation!

Our team is ready to help you sell your home for the highest possible price ASAP






