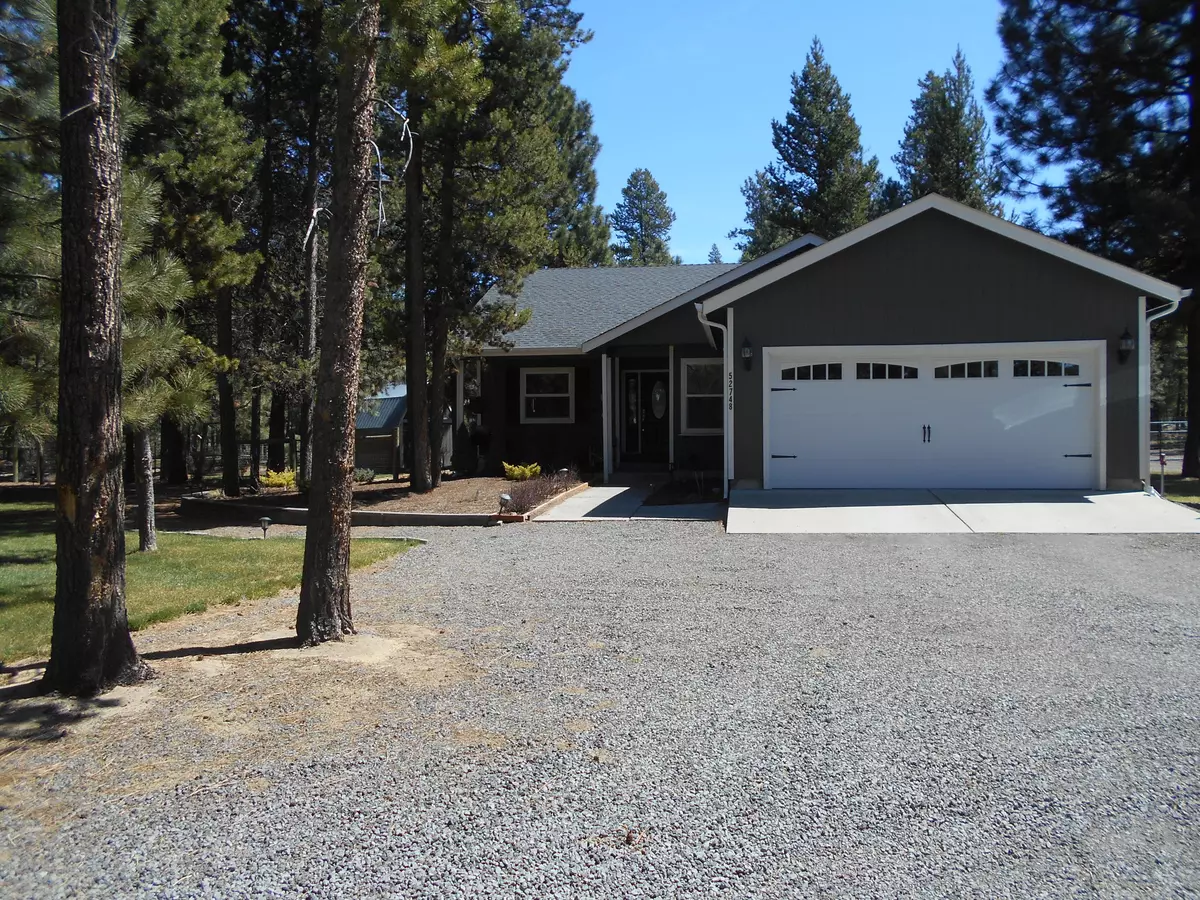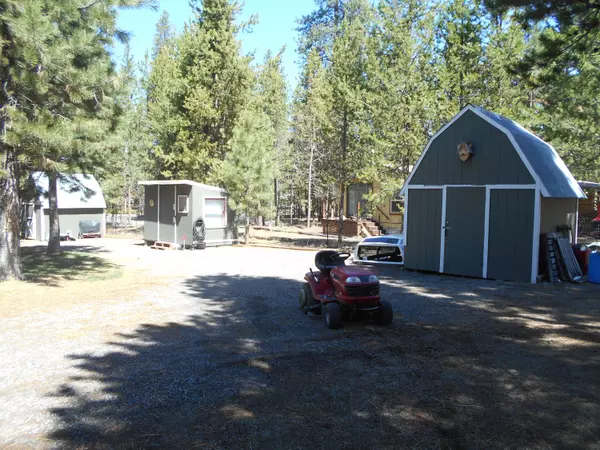$495,000
$499,900
1.0%For more information regarding the value of a property, please contact us for a free consultation.
52748 Golden Astor RD La Pine, OR 97739
3 Beds
2 Baths
1,531 SqFt
Key Details
Sold Price $495,000
Property Type Single Family Home
Sub Type Single Family Residence
Listing Status Sold
Purchase Type For Sale
Square Footage 1,531 sqft
Price per Sqft $323
Subdivision Newberry Estates
MLS Listing ID 220121321
Sold Date 09/10/21
Style Ranch
Bedrooms 3
Full Baths 2
Year Built 2002
Annual Tax Amount $1,830
Lot Size 0.980 Acres
Acres 0.98
Lot Dimensions 0.98
Property Description
Wow this house is Amazing!! This home is 3 bedrooms with a office that could possibly be used as a 4th bedroom. Home is fully fenced and gated with circular driveway. Park like setting with lush green grass in front & Back. 3 storage sheds out back, This house has so much to offer!! Kitchen completely re done check out the kitchen they didn't miss a thing, has pull out doors in pantry, Soft touch cupboards& Drawers, propane stove/double oven. Open bright floor plan with vaulted ceilings& ceiling fans. Living room has propane fireplace. extra large hallways. The floors are engineered hard wood floors. All appliances are included in the sale of the home, including big screen tv's in living & Master bedroom. Pride of ownership shows!! Don't let this home get away
Location
State OR
County Deschutes
Community Newberry Estates
Direction East of Rosland rd take 1st left on Ammon rd go to golden Astor rd take a left and follow down to the house
Rooms
Basement None
Interior
Interior Features Ceiling Fan(s), Granite Counters, Linen Closet, Open Floorplan, Pantry, Shower/Tub Combo, Tile Shower, Vaulted Ceiling(s), Walk-In Closet(s)
Heating Electric, Forced Air, Heat Pump
Cooling Central Air, Heat Pump
Fireplaces Type Living Room, Propane
Fireplace Yes
Window Features Double Pane Windows,Vinyl Frames
Exterior
Exterior Feature Deck, Fire Pit
Parking Features Attached, Driveway, Garage Door Opener, Gated, Gravel, Storage
Garage Spaces 2.0
Roof Type Composition
Accessibility Accessible Entrance, Accessible Hallway(s)
Total Parking Spaces 2
Garage Yes
Building
Lot Description Fenced, Garden, Landscaped, Level, Native Plants, Sprinkler Timer(s), Sprinklers In Front, Sprinklers In Rear, Wooded
Entry Level One
Foundation Stemwall
Water Well
Architectural Style Ranch
Structure Type Frame
New Construction No
Schools
High Schools Lapine Sr High
Others
Senior Community No
Tax ID 145984
Security Features Carbon Monoxide Detector(s),Smoke Detector(s)
Acceptable Financing Cash, Conventional, FHA, FMHA, USDA Loan, VA Loan
Listing Terms Cash, Conventional, FHA, FMHA, USDA Loan, VA Loan
Special Listing Condition Standard
Read Less
Want to know what your home might be worth? Contact us for a FREE valuation!

Our team is ready to help you sell your home for the highest possible price ASAP






