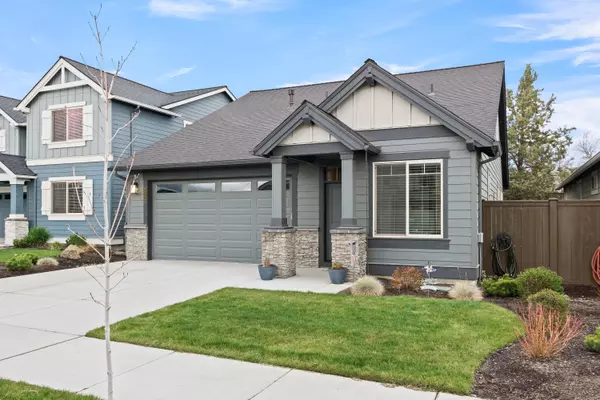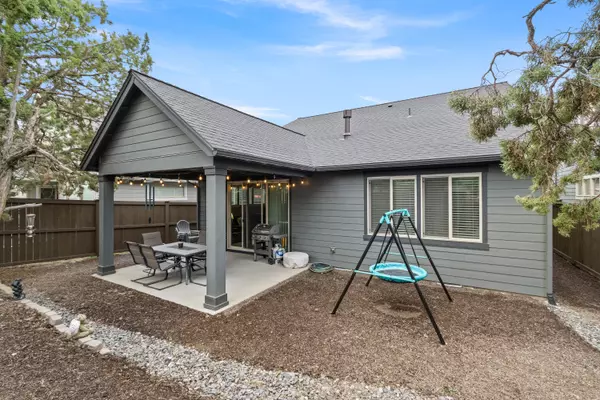$515,000
$499,500
3.1%For more information regarding the value of a property, please contact us for a free consultation.
3735 Badger CT Redmond, OR 97756
4 Beds
3 Baths
2,026 SqFt
Key Details
Sold Price $515,000
Property Type Single Family Home
Sub Type Single Family Residence
Listing Status Sold
Purchase Type For Sale
Square Footage 2,026 sqft
Price per Sqft $254
Subdivision Triple Ridge
MLS Listing ID 220121307
Sold Date 06/22/21
Style Northwest,Traditional
Bedrooms 4
Full Baths 2
Half Baths 1
HOA Fees $116
Year Built 2018
Annual Tax Amount $3,744
Lot Size 4,356 Sqft
Acres 0.1
Lot Dimensions 0.1
Property Description
Newer, 2019 Laurelwood floor plan from award winning Pahlisch Homes! This home features main level living with great room, master bedroom suite, office & laundry room all on main floor. You'll love the quartz countertops, Alder cabinets, under-mount sinks & gas fireplace! Upstairs: a huge loft, 2 more bedrooms, full bath, and plenty of storage! Amazing neighborhood amenities & swimming pool! See for yourself why Pahlisch has won 150+quality & value awards!
Location
State OR
County Deschutes
Community Triple Ridge
Rooms
Basement None
Interior
Interior Features Breakfast Bar, Ceiling Fan(s), Double Vanity, Enclosed Toilet(s), Fiberglass Stall Shower, Linen Closet, Open Floorplan, Pantry, Shower/Tub Combo, Smart Thermostat, Solid Surface Counters, Walk-In Closet(s)
Heating Forced Air, Heat Pump
Cooling Heat Pump, Whole House Fan
Fireplaces Type Gas, Great Room
Fireplace Yes
Window Features Double Pane Windows,ENERGY STAR Qualified Windows,Low Emissivity Windows,Vinyl Frames
Exterior
Exterior Feature Patio
Parking Features Attached, Concrete, Driveway, Garage Door Opener, On Street
Garage Spaces 2.0
Community Features Tennis Court(s)
Amenities Available Park, Pool
Roof Type Composition
Total Parking Spaces 2
Garage Yes
Building
Lot Description Fenced, Landscaped, Level, Sprinkler Timer(s), Sprinklers In Front, Xeriscape Landscape
Entry Level Two
Foundation Stemwall
Builder Name Pahlisch Homes
Water Backflow Domestic, Public
Architectural Style Northwest, Traditional
Structure Type Frame
New Construction No
Schools
High Schools Ridgeview High
Others
Senior Community No
Tax ID 275155
Security Features Carbon Monoxide Detector(s),Smoke Detector(s)
Acceptable Financing Cash, Conventional, FHA, USDA Loan, VA Loan
Listing Terms Cash, Conventional, FHA, USDA Loan, VA Loan
Special Listing Condition Standard
Read Less
Want to know what your home might be worth? Contact us for a FREE valuation!

Our team is ready to help you sell your home for the highest possible price ASAP






