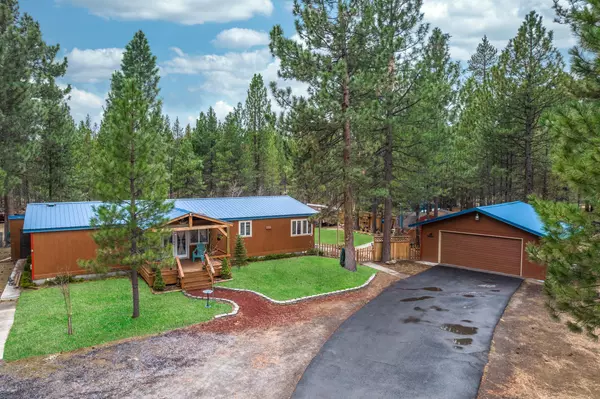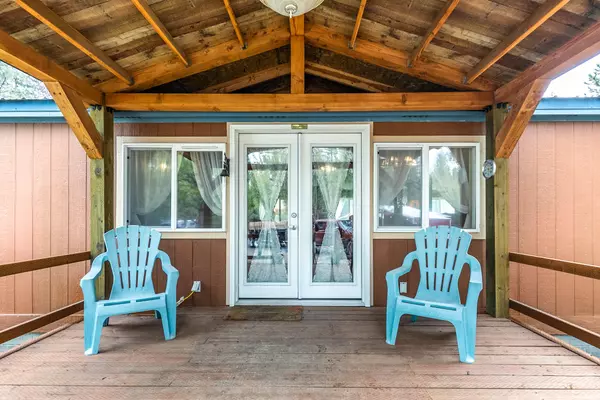$579,900
$579,900
For more information regarding the value of a property, please contact us for a free consultation.
14927 Ponderosa LOOP La Pine, OR 97739
3 Beds
2 Baths
1,512 SqFt
Key Details
Sold Price $579,900
Property Type Manufactured Home
Sub Type Manufactured On Land
Listing Status Sold
Purchase Type For Sale
Square Footage 1,512 sqft
Price per Sqft $383
Subdivision Ponderosa Pines
MLS Listing ID 220121222
Sold Date 06/24/21
Style Ranch,Other
Bedrooms 3
Full Baths 2
HOA Fees $660
Year Built 1992
Annual Tax Amount $2,600
Lot Size 10.000 Acres
Acres 10.0
Lot Dimensions 10.0
Property Description
Privacy among the Ponderosa's on 10+ acres in desirable Ponderosa Pines Subdivision. Recreation right out your back door with endless miles of dirt roads to ride horses, ATVs or cross-country skiing. Experience the wildlife & the extraordinarily unique trails, & only a short distance to Wickiup. This immaculate Country Sheik home has a vaulted open floor plan entry, with a great room & wood burning stove. Guest bedrooms on either side of guest bathroom with primary on suite separation. Updated Kitchen countertops, new flooring looks like wood plank laminate. Enclosed back patio with firewood storage, enjoy your backyard wildlife sitting by the fire pit. Paved driveway, detached 24x24 garage, 24x30 shop with concrete floor, person door & 10 ft roll up door. 32x32 Horse/Hay, 4 stall w/storage container, 10x10 Greenhouse, 20x30 RV cover & includes a chicken house. The HOA covers road maintenance, snow removal, & metered water.
Location
State OR
County Deschutes
Community Ponderosa Pines
Direction Off Hwy 97, exit Burgess Road, Left at Ponderosa Way, turns into Ponderosa Loop 3 miles in.
Rooms
Basement None
Interior
Interior Features Breakfast Bar, Ceiling Fan(s), Laminate Counters, Linen Closet, Open Floorplan, Primary Downstairs, Shower/Tub Combo, Vaulted Ceiling(s), Walk-In Closet(s)
Heating Electric, Forced Air, Wood
Cooling None
Fireplaces Type Great Room, Wood Burning
Fireplace Yes
Window Features Double Pane Windows,Vinyl Frames
Exterior
Exterior Feature Deck, Fire Pit, Patio
Parking Features Detached
Garage Spaces 2.0
Amenities Available Other
Roof Type Metal
Porch true
Total Parking Spaces 2
Garage Yes
Building
Lot Description Native Plants, Wooded
Entry Level One
Foundation Block
Water Private
Architectural Style Ranch, Other
Structure Type Manufactured House
New Construction No
Schools
High Schools Lapine Sr High
Others
Senior Community No
Tax ID 156192
Security Features Carbon Monoxide Detector(s),Smoke Detector(s)
Acceptable Financing Cash, Conventional, FHA
Listing Terms Cash, Conventional, FHA
Special Listing Condition Standard
Read Less
Want to know what your home might be worth? Contact us for a FREE valuation!

Our team is ready to help you sell your home for the highest possible price ASAP






