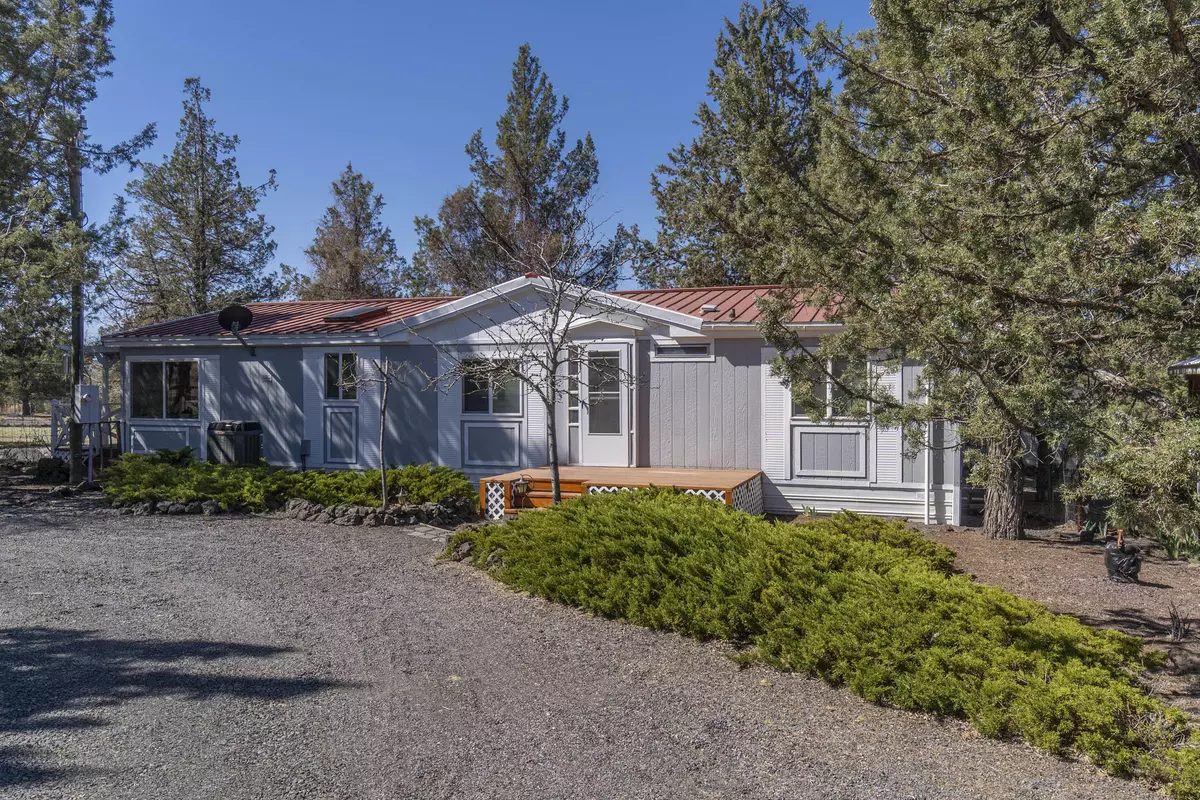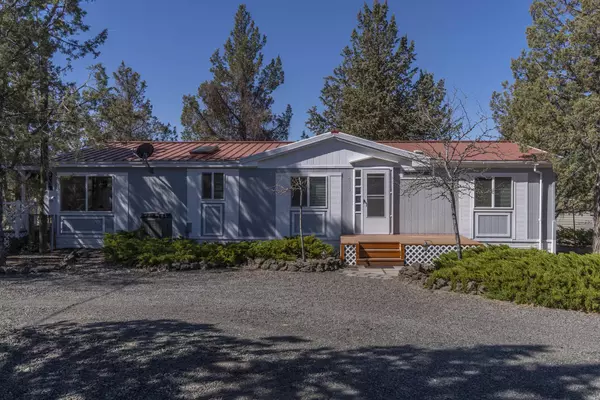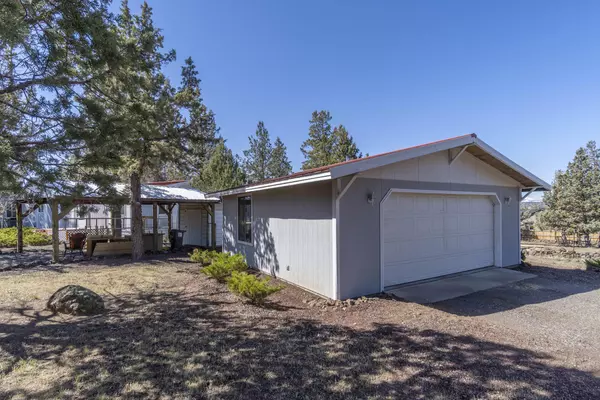$350,000
$339,900
3.0%For more information regarding the value of a property, please contact us for a free consultation.
14416 Buckhorn PL Terrebonne, OR 97760
3 Beds
2 Baths
1,404 SqFt
Key Details
Sold Price $350,000
Property Type Manufactured Home
Sub Type Manufactured On Land
Listing Status Sold
Purchase Type For Sale
Square Footage 1,404 sqft
Price per Sqft $249
Subdivision Crr
MLS Listing ID 220121194
Sold Date 06/18/21
Style Ranch
Bedrooms 3
Full Baths 2
HOA Fees $490
Year Built 1989
Annual Tax Amount $2,538
Lot Size 1.150 Acres
Acres 1.15
Lot Dimensions 1.15
Property Description
Cascade Panorama of Views from nearly new vinyl windows in addition to nearly new Trane heating/cooling system, including heat pump. Entire septic system has been replaced and a metal roof has been installed on home and double garage. A neo-corner shower in master bath, gives you lots of room for 2 persons to prepare for the day! The exterior includes a wrap-around deck with pergola, for cover, a beautiful fenced yard with mature and well groomed landscaping. A large storage shed with attached carport conveniently keeps you and your car out of the weather and the 2-bay, insulated and sheet rocked, oversize garage includes work bench, with 3 windows, man-door and overhead door. The horseshoe driveway makes getting in and out of this property a snap. Inside, the great room concept living space is spacious and the kitchen is extremely functional, with morning room and outside access through vinyl slider. All of this, plus a view to die for! Hurry and set up your viewing today!
Location
State OR
County Jefferson
Community Crr
Direction North on Chinook Dr. Left onto Mustang Rd. Rt onto Shad Rd. Pass firehall. Left on Canary. Rt on Sand Ridge Rd. Rt on Buckhorn. Property on Left (corner lot).
Rooms
Basement None
Interior
Interior Features Built-in Features, Ceiling Fan(s), Fiberglass Stall Shower, Linen Closet, Primary Downstairs, Shower/Tub Combo, Tile Counters, Vaulted Ceiling(s), Walk-In Closet(s)
Heating Electric, Forced Air, Heat Pump, Oil, Other
Cooling Central Air, Heat Pump
Window Features Double Pane Windows,Vinyl Frames
Exterior
Exterior Feature Deck
Parking Features Concrete, Detached, Detached Carport, Garage Door Opener, Gravel, Storage, Workshop in Garage
Garage Spaces 2.0
Community Features Access to Public Lands, Park, Pickleball Court(s), Playground, Sport Court, Tennis Court(s), Trail(s)
Amenities Available Golf Course, Park, Pickleball Court(s), Playground, Pool, Snow Removal, Sport Court, Tennis Court(s), Trail(s)
Roof Type Metal
Total Parking Spaces 2
Garage Yes
Building
Lot Description Corner Lot, Fenced, Landscaped, Level
Entry Level One
Foundation Pillar/Post/Pier
Builder Name Skyline
Water Backflow Domestic, Public, Water Meter
Architectural Style Ranch
Structure Type Manufactured House
New Construction No
Schools
High Schools Redmond High
Others
Senior Community No
Tax ID 06932
Security Features Carbon Monoxide Detector(s),Smoke Detector(s)
Acceptable Financing Cash, Conventional, FHA, VA Loan
Listing Terms Cash, Conventional, FHA, VA Loan
Special Listing Condition Standard
Read Less
Want to know what your home might be worth? Contact us for a FREE valuation!

Our team is ready to help you sell your home for the highest possible price ASAP






