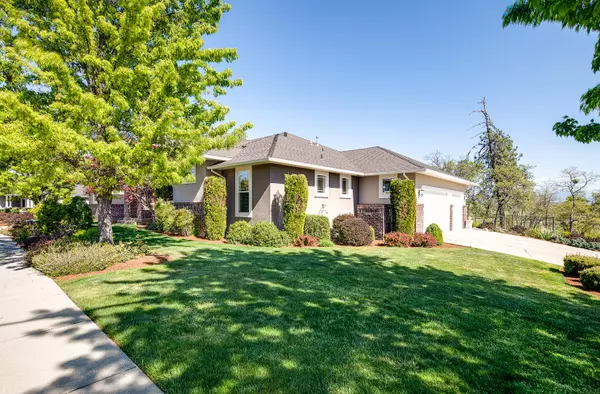$821,500
$850,000
3.4%For more information regarding the value of a property, please contact us for a free consultation.
44 Pebble Creek DR Eagle Point, OR 97524
3 Beds
3 Baths
2,765 SqFt
Key Details
Sold Price $821,500
Property Type Single Family Home
Sub Type Single Family Residence
Listing Status Sold
Purchase Type For Sale
Square Footage 2,765 sqft
Price per Sqft $297
MLS Listing ID 220121100
Sold Date 08/27/21
Style Contemporary
Bedrooms 3
Full Baths 3
HOA Fees $78
Year Built 2006
Annual Tax Amount $5,761
Lot Size 10,454 Sqft
Acres 0.24
Lot Dimensions 0.24
Property Description
New price!! Added .32-acre lot! Seller purchased golf course frontage vacant lot to protect the view. New purchase price will include home & lot #355. Call listing agent for more information. One of the premiere locations in the ''Eagle Point Golf Community''! 180-degree views of the course & mountains...and those aren't even the best parts! Stunning home with beautiful curb appeal & expansive covered back patio! Amazing quality w/upgraded features & amenities: inviting grand entry w/soaring ceilings & inlaid wood floors leading to a cozy sitting room. Off the entry is an office or 4th bedroom & formal dining area. Open kitchen features new dbl ovens, granite counters, breakfast bar, cherry cabinets & a walk-in pantry. Family room has Berber carpet, ceiling fan, gas fireplace & patio door. The master suite has beautiful views of the golf course, patio access, tray ceiling with fan, his & her walk-in closets, travertine tile floors, oversized shower, jetted tub, dual sinks. 3 car garage
Location
State OR
County Jackson
Direction From Alta Vista Rd, north on to Robert Trent Jones BLVD, west on Arrowhead Trail, south on Pebble Creek Dr. Home will be on your left....there is no sign.
Rooms
Basement None
Interior
Interior Features Breakfast Bar, Ceiling Fan(s), Double Vanity, Enclosed Toilet(s), Granite Counters, Jetted Tub, Kitchen Island, Linen Closet, Open Floorplan, Pantry, Shower/Tub Combo, Tile Shower, Vaulted Ceiling(s), Walk-In Closet(s)
Heating Electric, Forced Air, Heat Pump, Natural Gas
Cooling Heat Pump
Fireplaces Type Family Room, Gas
Fireplace Yes
Window Features Double Pane Windows
Exterior
Exterior Feature Patio
Parking Features Driveway, Garage Door Opener
Garage Spaces 3.0
Amenities Available Other
Roof Type Composition
Total Parking Spaces 3
Garage Yes
Building
Lot Description Drip System, Fenced, Landscaped, Level
Entry Level One
Foundation Concrete Perimeter
Water Public
Architectural Style Contemporary
Structure Type Brick,Frame
New Construction No
Schools
High Schools Eagle Point High
Others
Senior Community No
Tax ID 1-0981302
Security Features Carbon Monoxide Detector(s),Smoke Detector(s)
Acceptable Financing Cash, Conventional, FHA
Listing Terms Cash, Conventional, FHA
Special Listing Condition Standard
Read Less
Want to know what your home might be worth? Contact us for a FREE valuation!

Our team is ready to help you sell your home for the highest possible price ASAP






