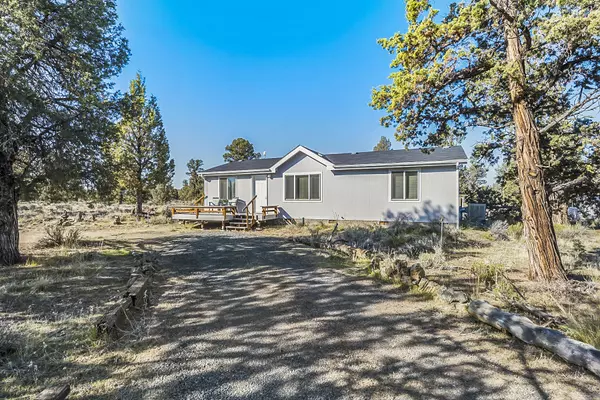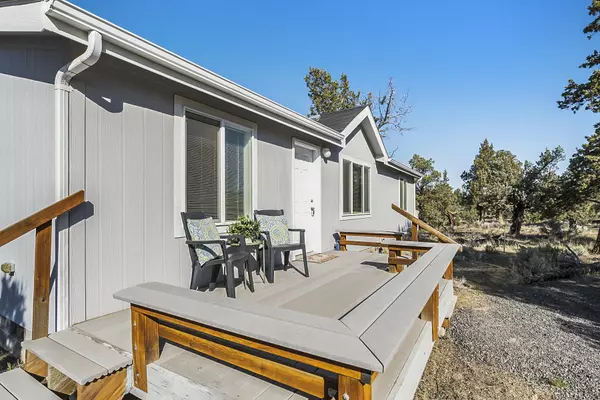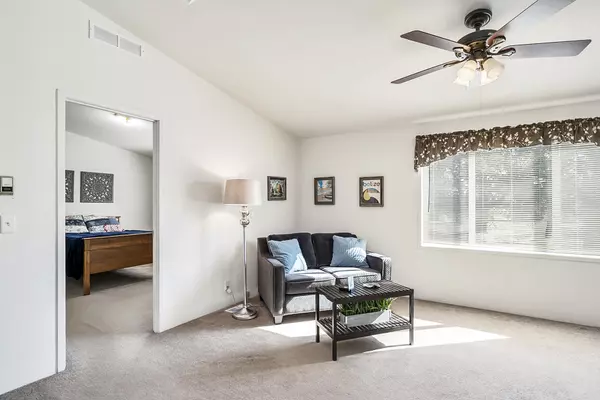$400,000
$390,000
2.6%For more information regarding the value of a property, please contact us for a free consultation.
6637 Badger RD Terrebonne, OR 97760
3 Beds
2 Baths
1,053 SqFt
Key Details
Sold Price $400,000
Property Type Manufactured Home
Sub Type Manufactured On Land
Listing Status Sold
Purchase Type For Sale
Square Footage 1,053 sqft
Price per Sqft $379
Subdivision Crr
MLS Listing ID 220120855
Sold Date 06/15/21
Style Ranch
Bedrooms 3
Full Baths 2
HOA Fees $490
Year Built 2007
Annual Tax Amount $1,238
Lot Size 4.700 Acres
Acres 4.7
Lot Dimensions 4.7
Property Description
Don't miss this well cared for manufactured home on 4.7 acres in Crooked River Ranch, close to the Quail Road entrance. Open living room, dining room and kitchen floor plan, separation between bedrooms, front and back decking and so much more. This property backs to BLM land with room to roam all the way to Lower Bridge Way. Outbuildings include 200' garden house with 300' x 10' high walled garden, 120' pump house, and two shops that are 200', 500'. Water and electricity are plumbed to the garden house, and a concrete grey water drainage system is installed w/ a 50' drainage pipe, plus a yard hydrant, and a greenhouse. There is a second unused 200 amp power post on the property ready to go if a pole barn is desired. Crooked River Ranch amenities include golf, swimming, tennis, hiking, and fishing in the Deschutes River. House will be sold AS IS, no improvements will be made by seller. Septic has been pumped and inspected already, well test and flow test are complete.
Location
State OR
County Jefferson
Community Crr
Direction From Lower Bridge Road, R on 43rd, L on Chinook, L on Badger
Rooms
Basement None
Interior
Interior Features Ceiling Fan(s), Primary Downstairs, Shower/Tub Combo, Walk-In Closet(s)
Heating Electric
Cooling Central Air
Exterior
Exterior Feature Deck, Spa/Hot Tub
Parking Features Detached
Garage Spaces 2.0
Community Features Access to Public Lands, Tennis Court(s)
Amenities Available Clubhouse, Golf Course, Pool, Snow Removal, Tennis Court(s)
Roof Type Composition
Total Parking Spaces 2
Garage Yes
Building
Lot Description Adjoins Public Lands, Garden, Native Plants
Entry Level One
Foundation Block, Pillar/Post/Pier
Water Well
Architectural Style Ranch
Structure Type Manufactured House
New Construction No
Schools
High Schools Redmond High
Others
Senior Community No
Tax ID 7923
Security Features Carbon Monoxide Detector(s),Smoke Detector(s)
Acceptable Financing Cash, Conventional, FHA, USDA Loan, VA Loan
Listing Terms Cash, Conventional, FHA, USDA Loan, VA Loan
Special Listing Condition Standard
Read Less
Want to know what your home might be worth? Contact us for a FREE valuation!

Our team is ready to help you sell your home for the highest possible price ASAP






