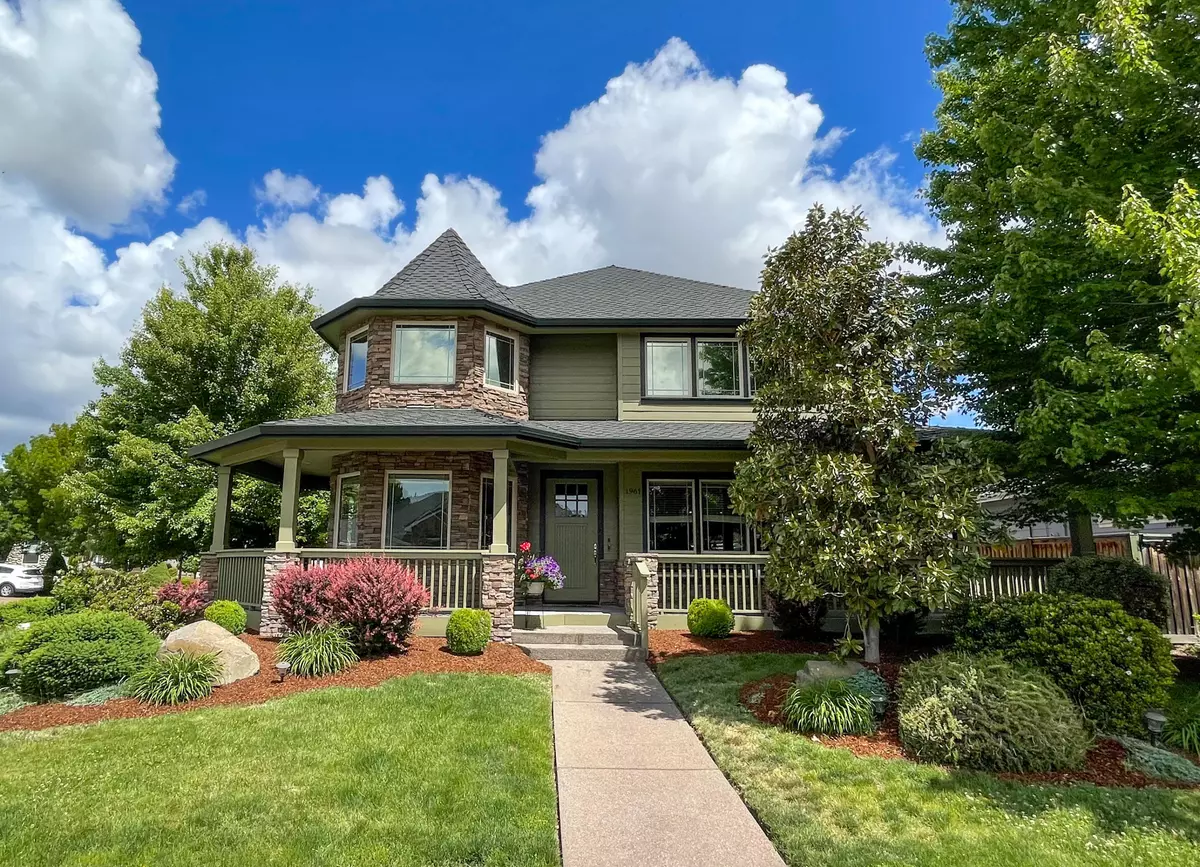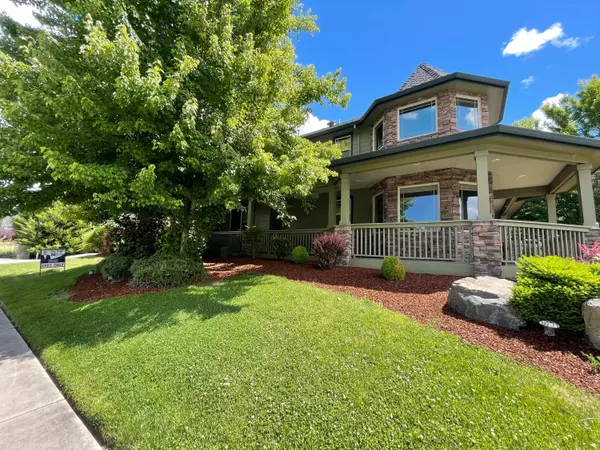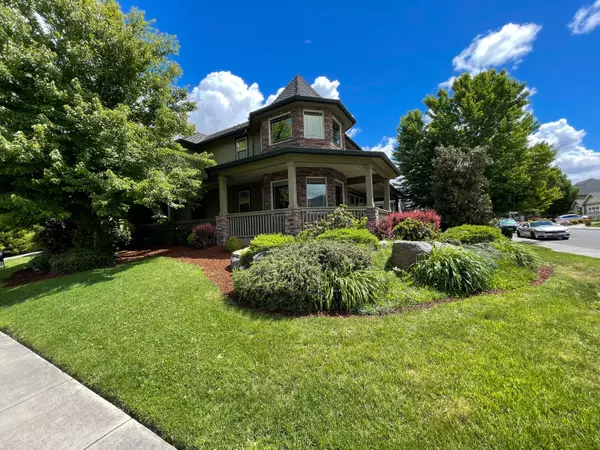$566,500
$569,000
0.4%For more information regarding the value of a property, please contact us for a free consultation.
1961 Bluegrass DR Central Point, OR 97502
5 Beds
3 Baths
3,070 SqFt
Key Details
Sold Price $566,500
Property Type Single Family Home
Sub Type Single Family Residence
Listing Status Sold
Purchase Type For Sale
Square Footage 3,070 sqft
Price per Sqft $184
Subdivision Bluegrass Downs Phase 1
MLS Listing ID 220120903
Sold Date 08/03/21
Style Contemporary,Traditional
Bedrooms 5
Full Baths 3
HOA Fees $100
Year Built 2005
Annual Tax Amount $6,075
Lot Size 8,276 Sqft
Acres 0.19
Lot Dimensions 0.19
Property Description
Luxurious custom-built home on a corner lot in the desirable Bluegrass Downs Estates - a quiet and family-friendly neighborhood. House features wraparound porch, open floor plan, two-story living room, floor-to-ceiling rock fireplace, soaring ceilings, open archways, formal dining room, bar nook, walk-in pantry, and downstairs office (could serve as the 5th bedroom). Master suite with a double door entrance has spacious walk-in closet, dual vanity sink, dual headed shower, soaker tub and patio balcony – perfect for your morning coffee. Gourmet kitchen has large granite center island, five-burner gas stove and double oven. This home offers smart technology throughout: Nest thermostats, automated locks, temp-controlled garage, sprinkler system, high-efficiency tinting on windows, and LED lights. Backyard features large gazebo and a bar island with built-in BBQ grill – great for entertaining guests or enjoying those beautiful Southern Oregon evenings. Come fall in love with this home!
Location
State OR
County Jackson
Community Bluegrass Downs Phase 1
Direction Hamrick Rd. to Beebe Rd., then right into Bluegrass Downs Estate.
Interior
Interior Features Breakfast Bar, Ceiling Fan(s), Double Vanity, Granite Counters, Kitchen Island, Linen Closet, Open Floorplan, Pantry, Shower/Tub Combo, Smart Lighting, Smart Locks, Smart Thermostat, Tile Shower, Vaulted Ceiling(s), Walk-In Closet(s)
Heating Forced Air, Heat Pump, Natural Gas
Cooling Central Air
Fireplaces Type Family Room, Living Room
Fireplace Yes
Window Features Double Pane Windows,Tinted Windows
Exterior
Exterior Feature Built-in Barbecue, Courtyard, Deck, Fire Pit, Patio
Parking Features Concrete, Driveway, Garage Door Opener, Heated Garage
Garage Spaces 2.0
Community Features Park, Playground
Amenities Available Other
Roof Type Composition
Accessibility Smart Technology
Porch true
Total Parking Spaces 2
Garage Yes
Building
Lot Description Corner Lot, Fenced, Landscaped, Sprinklers In Front, Sprinklers In Rear
Entry Level Two
Foundation Concrete Perimeter
Water Public
Architectural Style Contemporary, Traditional
Structure Type Frame
New Construction No
Schools
High Schools Crater High
Others
Senior Community No
Tax ID 1-0980185
Security Features Carbon Monoxide Detector(s),Smoke Detector(s),Other
Acceptable Financing Cash, Conventional, FHA, VA Loan
Listing Terms Cash, Conventional, FHA, VA Loan
Special Listing Condition Standard
Read Less
Want to know what your home might be worth? Contact us for a FREE valuation!

Our team is ready to help you sell your home for the highest possible price ASAP






