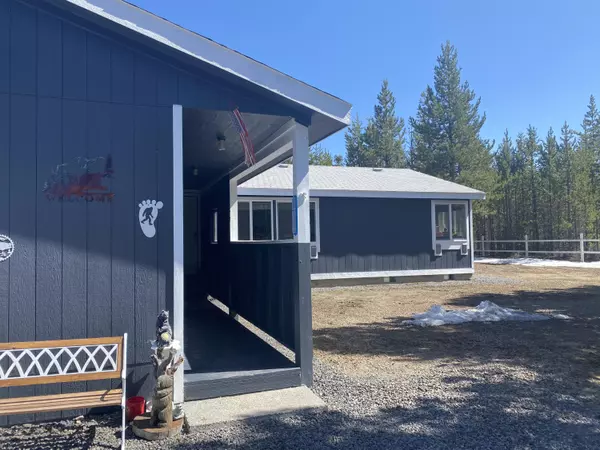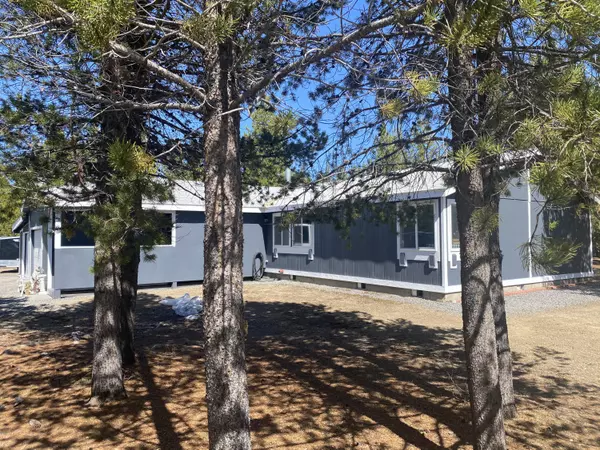$330,000
$349,900
5.7%For more information regarding the value of a property, please contact us for a free consultation.
124627 Adell CT Crescent Lake, OR 97733
3 Beds
2 Baths
1,352 SqFt
Key Details
Sold Price $330,000
Property Type Manufactured Home
Sub Type Manufactured On Land
Listing Status Sold
Purchase Type For Sale
Square Footage 1,352 sqft
Price per Sqft $244
Subdivision Two Rivers North
MLS Listing ID 220120127
Sold Date 07/27/21
Style Ranch
Bedrooms 3
Full Baths 2
Year Built 1997
Annual Tax Amount $1,359
Lot Size 0.970 Acres
Acres 0.97
Lot Dimensions 0.97
Property Description
You won't want to miss this opportunity in owning almost an acre of land that backs up to Forest Service Land for an almost endless back yard. 3 Bedroom 2 Bath Manufactured Home Built in 1997. Very Clean, 1352 Sq Ft With Master Bedroom and Master Bath at opposite end of other two Bedrooms. Wood Stove. Attached Double Car Garage with access through the Utility Room. Covered Front Entrance and Sun Room off the Back Sliding Door. Property is partially fenced. RV Hook Up. 3 Storage Buildings with a Lean to off of Garage. Leave from your back door to ride the OHV Trail to Nearby Lakes and Crater National Park.
Location
State OR
County Klamath
Community Two Rivers North
Direction Turn South on Mowich, Turn left after railroad tracks, follow forest service road and turn right on Chinquapin Dr., Right on Adell Ct, property is on right
Rooms
Basement None
Interior
Interior Features Ceiling Fan(s), Fiberglass Stall Shower, Laminate Counters, Pantry, Shower/Tub Combo, Soaking Tub, Vaulted Ceiling(s), Walk-In Closet(s)
Heating Electric, Forced Air, Wood
Cooling None
Window Features Double Pane Windows,Vinyl Frames
Exterior
Exterior Feature Fire Pit, Patio, RV Hookup
Parking Features Attached, Driveway, Garage Door Opener, Gravel, RV Access/Parking
Garage Spaces 2.0
Roof Type Composition
Total Parking Spaces 2
Garage Yes
Building
Lot Description Adjoins Public Lands, Fenced, Sloped, Wooded
Entry Level One
Foundation Stemwall
Water Well
Architectural Style Ranch
Structure Type Manufactured House
New Construction No
Schools
High Schools Gilchrist Jr/Sr High
Others
Senior Community No
Tax ID 162442
Security Features Carbon Monoxide Detector(s),Smoke Detector(s)
Acceptable Financing Cash, FHA, VA Loan
Listing Terms Cash, FHA, VA Loan
Special Listing Condition Standard
Read Less
Want to know what your home might be worth? Contact us for a FREE valuation!

Our team is ready to help you sell your home for the highest possible price ASAP






