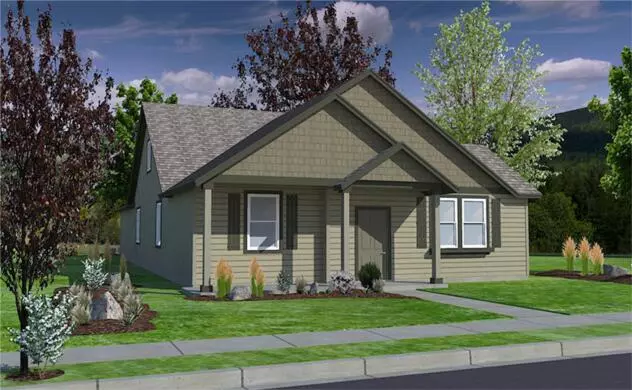$378,861
$378,861
For more information regarding the value of a property, please contact us for a free consultation.
3733 Metolius AVE Redmond, OR 97756
4 Beds
3 Baths
2,042 SqFt
Key Details
Sold Price $378,861
Property Type Single Family Home
Sub Type Single Family Residence
Listing Status Sold
Purchase Type For Sale
Square Footage 2,042 sqft
Price per Sqft $185
Subdivision Crossings At Metolius
MLS Listing ID 220119892
Sold Date 06/22/21
Style Craftsman,Northwest
Bedrooms 4
Full Baths 3
Year Built 2021
Annual Tax Amount $735
Lot Size 6,969 Sqft
Acres 0.16
Lot Dimensions 0.16
Property Description
Nestled in scenic Southwest Redmond is Crossings at Metolius, a new community by Hayden Homes. Crossings at Metolius offers a quiet setting on the western edge of town, yet near some of Redmond's best offerings. Homeowners will enjoy close proximity to Hayden City Park, schools, local shopping options, award-winning breweries and historic downtown Redmond. World-class outdoor recreation, the Central Oregon mainstay, is only minutes away – from fishing, skiing, golfing, hiking and biking trails – there are options to please every type of outdoor enthusiast.The 2042 square foot Targhee is an efficiently planned two-story home popular with those in need of generous comfort. The home's alley-accessed garage creates amazing street appeal. The first floor is home to an expansive living room, large dining and adjoining kitchen featuring a useful island. The large private master suite boasts a generous dual vanity bath with a spacious closet. Additional rooms provide ultimate flexibility.
Location
State OR
County Deschutes
Community Crossings At Metolius
Interior
Interior Features Built-in Features, Kitchen Island, Laminate Counters, Open Floorplan, Pantry, Shower/Tub Combo, Smart Thermostat, Tile Shower, Walk-In Closet(s)
Heating Forced Air, Natural Gas, Zoned
Cooling Central Air
Fireplaces Type Gas, Great Room, Insert
Fireplace Yes
Window Features Double Pane Windows,Vinyl Frames
Exterior
Exterior Feature Patio
Parking Features Asphalt, Attached, Concrete, Garage Door Opener, On Street
Garage Spaces 3.0
Community Features Gas Available
Roof Type Composition
Total Parking Spaces 3
Garage Yes
Building
Lot Description Fenced, Sloped, Sprinkler Timer(s), Sprinklers In Front
Entry Level Two
Foundation Stemwall
Builder Name Hayden Homes, LLC.
Water Public
Architectural Style Craftsman, Northwest
Structure Type Frame
New Construction Yes
Schools
High Schools Skyline High School
Others
Senior Community No
Tax ID 279168
Security Features Carbon Monoxide Detector(s),Smoke Detector(s)
Acceptable Financing Cash, Conventional, FHA, USDA Loan, VA Loan
Listing Terms Cash, Conventional, FHA, USDA Loan, VA Loan
Special Listing Condition Standard
Read Less
Want to know what your home might be worth? Contact us for a FREE valuation!

Our team is ready to help you sell your home for the highest possible price ASAP


