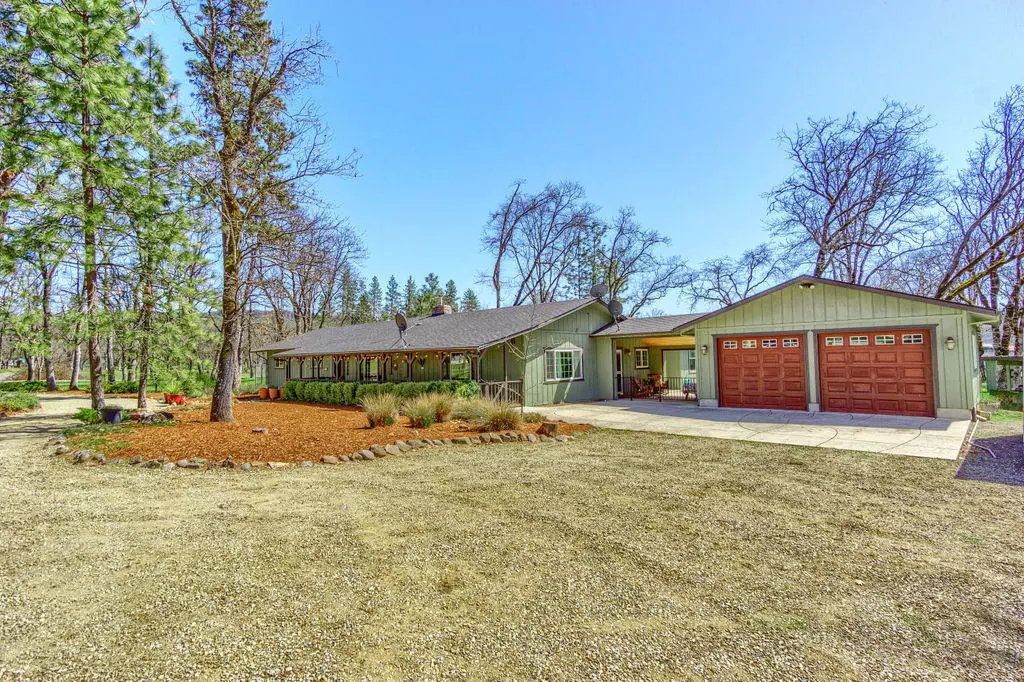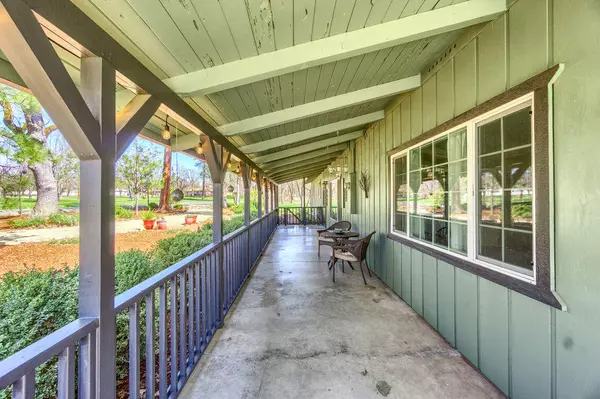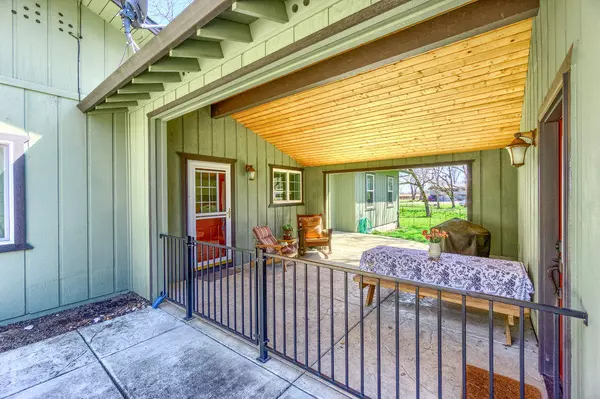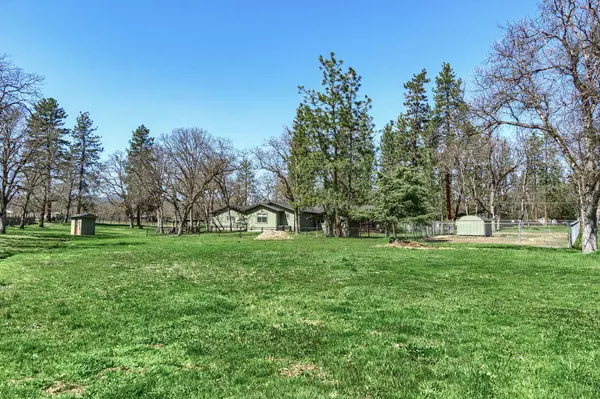$665,000
$650,000
2.3%For more information regarding the value of a property, please contact us for a free consultation.
3381 McMartin LN Central Point, OR 97502
4 Beds
3 Baths
3,004 SqFt
Key Details
Sold Price $665,000
Property Type Single Family Home
Sub Type Single Family Residence
Listing Status Sold
Purchase Type For Sale
Square Footage 3,004 sqft
Price per Sqft $221
MLS Listing ID 220119520
Sold Date 08/02/21
Style Ranch
Bedrooms 4
Full Baths 3
Year Built 1962
Annual Tax Amount $3,209
Lot Size 2.140 Acres
Acres 2.14
Lot Dimensions 2.14
Property Description
2 Family Set Up or Mother In Law!!! This is an amazing property that has everything to offer in a great quite location between the Table Rocks. Fenced & cross fenced for animals. Circle driveway w/easy care landscaping & tall trees, detached oversized 2 car garage. Relaxing covered front porch takes you into a cozy family rm w/ built in cabinets, window seat & lg windows. Step up to an open kitchen w/ lots of windows, island, Honed granite counters, butler pantry, & wine rack. Master suite w/lg windows, built in's & views of the MT. Ashland. Stunning bonus/Sun room off kitchen. Super cute attached in law quarters with private entry, Kitchen w/private entry & adorable bedroom & laundry room. Breezeway from garage to house. Chicken coop & shed
Location
State OR
County Jackson
Direction Table Rock Rd East on Tresham, Right on Duggan, Right McMartin Road.
Interior
Interior Features Ceiling Fan(s), Granite Counters, Kitchen Island, Pantry, Walk-In Closet(s)
Heating Electric, Forced Air, Heat Pump
Cooling Heat Pump
Fireplaces Type Insert, Living Room, Wood Burning
Fireplace Yes
Window Features Double Pane Windows
Exterior
Exterior Feature Deck, Patio
Parking Features Attached, Garage Door Opener, Gated, RV Access/Parking, Workshop in Garage
Garage Spaces 2.0
Roof Type Composition
Total Parking Spaces 2
Garage Yes
Building
Lot Description Fenced, Level, Pasture, Sprinklers In Front
Entry Level One
Foundation Concrete Perimeter, Slab
Water Well
Architectural Style Ranch
Structure Type Frame
New Construction No
Schools
High Schools Crater High
Others
Senior Community No
Tax ID 10172430
Security Features Carbon Monoxide Detector(s),Smoke Detector(s)
Acceptable Financing Cash, Conventional, FHA, VA Loan
Listing Terms Cash, Conventional, FHA, VA Loan
Special Listing Condition Trust
Read Less
Want to know what your home might be worth? Contact us for a FREE valuation!

Our team is ready to help you sell your home for the highest possible price ASAP






