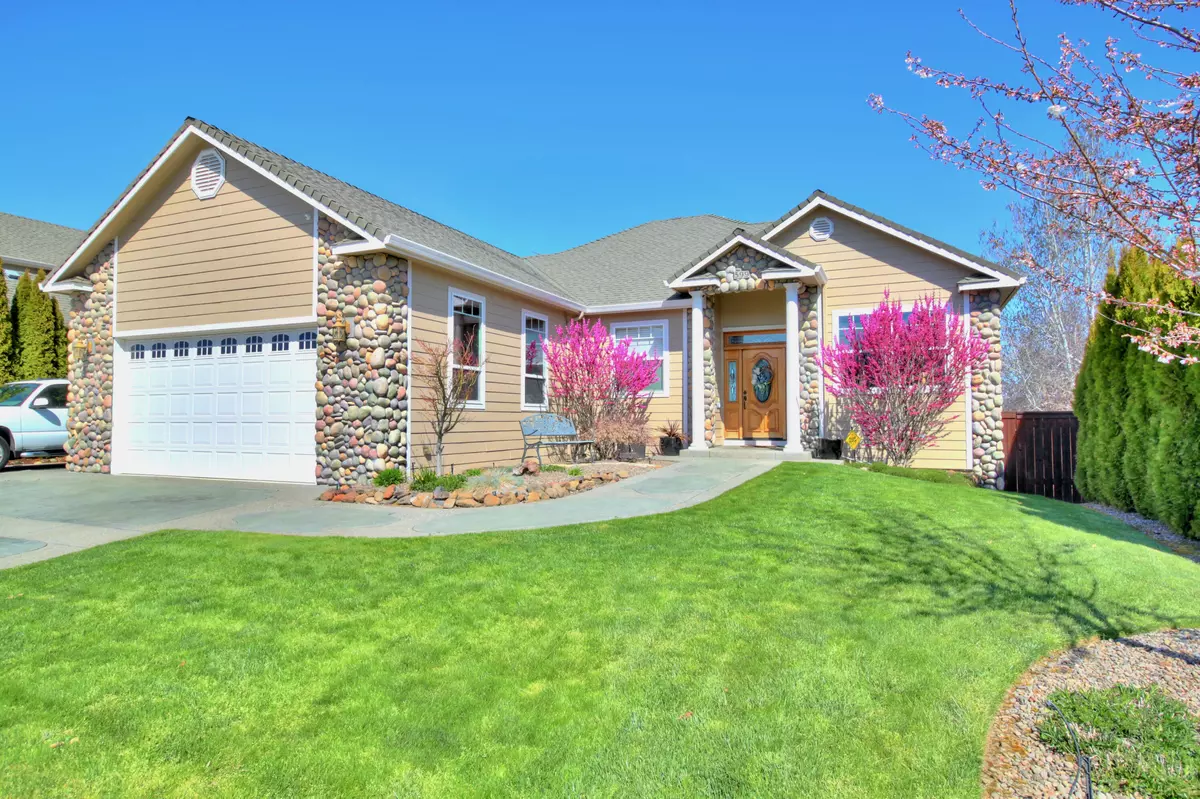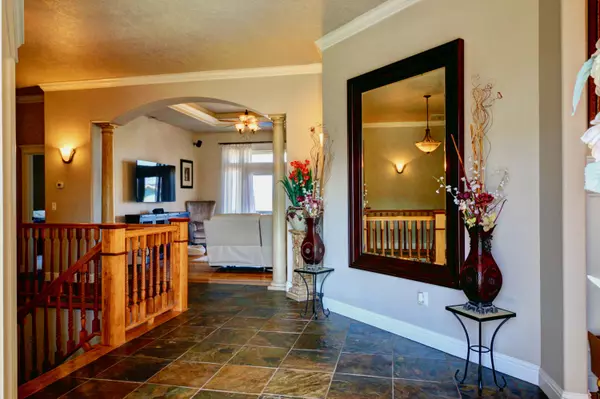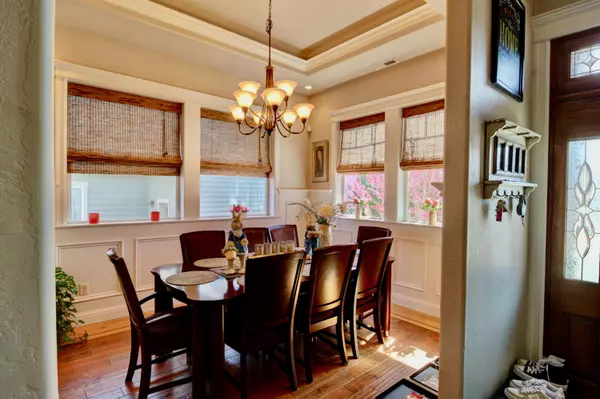$580,000
$564,000
2.8%For more information regarding the value of a property, please contact us for a free consultation.
599 Arrowhead TRL Eagle Point, OR 97524
5 Beds
4 Baths
3,165 SqFt
Key Details
Sold Price $580,000
Property Type Single Family Home
Sub Type Single Family Residence
Listing Status Sold
Purchase Type For Sale
Square Footage 3,165 sqft
Price per Sqft $183
Subdivision Eagle Point Golf Community Phase 7
MLS Listing ID 220119361
Sold Date 06/14/21
Style Contemporary
Bedrooms 5
Full Baths 4
HOA Fees $78
Year Built 2005
Annual Tax Amount $4,611
Lot Size 8,276 Sqft
Acres 0.19
Lot Dimensions 0.19
Property Description
A stone's throw from the 17th green and cart path of the Eagle Point Golf Course, this custom home is sure to please the most discerning buyer with main level living and sweeping valley views. The open floor plan offers a formal dining room with tray ceiling and wainscoting, an office, spacious kitchen with pantry and breakfast bar, dining nook, and opens to the family room with access to the expansive covered balcony with gas hookup for your grill. The large main floor primary suite has a walk-in closet, double vanity, step in shower, jetted tub, and water closet. There is also a full guest bath on the main level with tub/shower and pedestal sink near the laundry room on the way to the oversized 2-car garage. The daylight basement features 4 bedrooms, one with ensuite, a full guest bathroom, huge storage area in the unfinished basement, and bonus room with wet bar and counter seating, which opens to the covered patio and nicely landscaped back yard. Schedule your tour today!
Location
State OR
County Jackson
Community Eagle Point Golf Community Phase 7
Direction Robert Trent Jones Jr Blvd to Arrowhead Trail, west to home on right, just past Pebble Creek
Rooms
Basement Daylight, Partial
Interior
Interior Features Breakfast Bar, Ceiling Fan(s), Double Vanity, Enclosed Toilet(s), Granite Counters, In-Law Floorplan, Jetted Tub, Kitchen Island, Linen Closet, Open Floorplan, Pantry, Primary Downstairs, Shower/Tub Combo, Tile Shower, Walk-In Closet(s), Wet Bar, Wired for Sound
Heating Electric, Heat Pump, Zoned
Cooling Heat Pump, Zoned
Window Features Double Pane Windows,Vinyl Frames
Exterior
Exterior Feature Deck, Patio
Parking Features Attached, Garage Door Opener
Garage Spaces 2.0
Amenities Available Other
Roof Type Composition
Porch true
Total Parking Spaces 2
Garage Yes
Building
Lot Description Fenced, Landscaped, Level, Sprinkler Timer(s), Sprinklers In Front, Sprinklers In Rear
Entry Level Two
Foundation Block, Concrete Perimeter
Water Public
Architectural Style Contemporary
Structure Type Frame
New Construction No
Schools
High Schools Eagle Point High
Others
Senior Community No
Tax ID 1-0979650
Security Features Carbon Monoxide Detector(s),Security System Leased,Smoke Detector(s)
Acceptable Financing Cash, Conventional
Listing Terms Cash, Conventional
Special Listing Condition Standard
Read Less
Want to know what your home might be worth? Contact us for a FREE valuation!

Our team is ready to help you sell your home for the highest possible price ASAP






