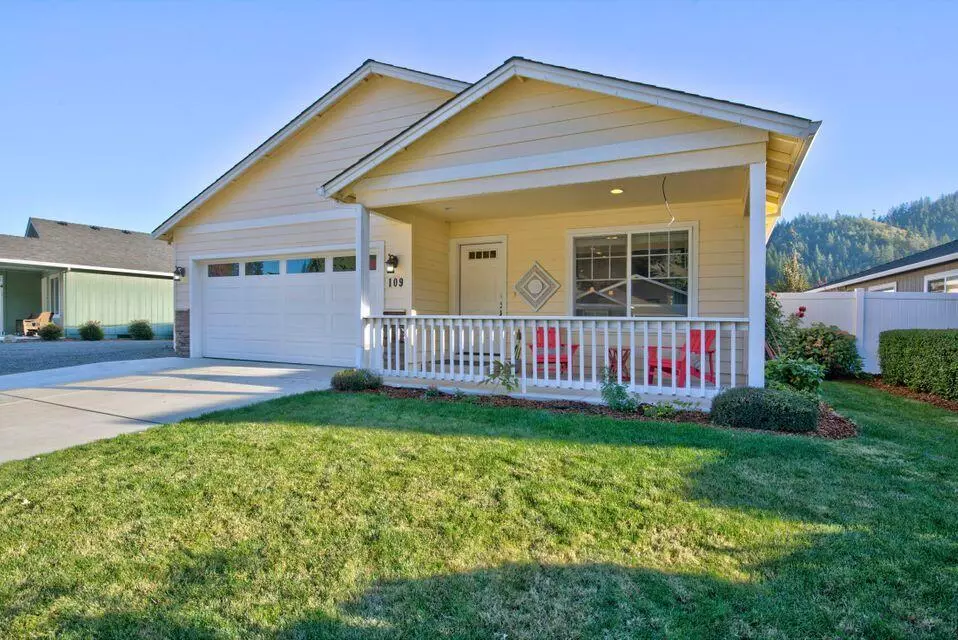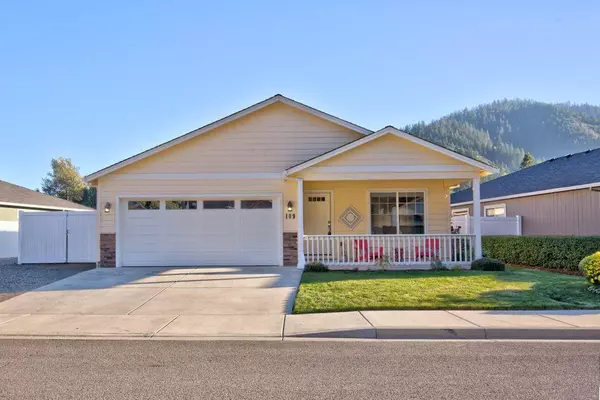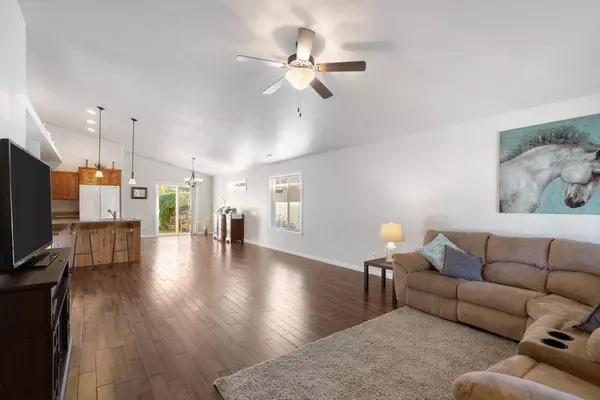$360,000
$355,000
1.4%For more information regarding the value of a property, please contact us for a free consultation.
109 Sienna WAY Rogue River, OR 97537
3 Beds
2 Baths
1,464 SqFt
Key Details
Sold Price $360,000
Property Type Single Family Home
Sub Type Single Family Residence
Listing Status Sold
Purchase Type For Sale
Square Footage 1,464 sqft
Price per Sqft $245
Subdivision Foothill Estates Phase I
MLS Listing ID 220119023
Sold Date 06/17/21
Style Ranch
Bedrooms 3
Full Baths 2
HOA Fees $35
Year Built 2015
Annual Tax Amount $2,402
Lot Size 4,791 Sqft
Acres 0.11
Lot Dimensions 0.11
Property Description
Beautiful home in the desirable Foothill Estates neighborhood! Open concept living area w/ vaulted ceilings, tons of natural light, 4-inch plank flooring, carpeting, ceramic tile throughout the home. Kitchen features custom cabinets, granite counters, & quant breakfast bar. Spacious primary bedroom w/ walk-in closet, & beautiful en suite. Backyard is the perfect place to unwind & sit in your hot tub(included) & do some gardening in your beautiful raised garden beds. Enjoy the gorgeous mountain views from the fully covered front & back patios.Additional fenced parking for outdoor toys. Garage is insulated and finished w/ great storage cabinets.Seller has recently installed a lifetime natural pest protection home package valued at $8,000. All appliances included! Community offers an RV parking area, a well manicured community park. This is an amazing location near the mighty Rogue River. Seller states this is the largest floor plan in the community. This won't last call today!
Location
State OR
County Jackson
Community Foothill Estates Phase I
Direction I-5 to Exit 48 to Depot Street, L on Pine St, L on W Main St that becomes Foothill Blvd. Left onto Westbrook Drive, quick R on Sienna Way, home is on Left.
Rooms
Basement None
Interior
Interior Features Breakfast Bar, Ceiling Fan(s), Granite Counters, Open Floorplan, Pantry, Primary Downstairs, Shower/Tub Combo, Vaulted Ceiling(s), Walk-In Closet(s)
Heating Electric, Heat Pump
Cooling Central Air, Heat Pump
Window Features Double Pane Windows,Vinyl Frames
Exterior
Exterior Feature Patio, Spa/Hot Tub
Parking Features Attached, Concrete, Driveway, Garage Door Opener, On Street, RV Access/Parking
Garage Spaces 2.0
Community Features Park, Playground
Amenities Available Park, RV/Boat Storage
Roof Type Composition
Total Parking Spaces 2
Garage Yes
Building
Lot Description Fenced, Garden, Landscaped, Level, Sprinkler Timer(s), Sprinklers In Front, Sprinklers In Rear, Water Feature
Entry Level One
Foundation Concrete Perimeter
Water Public
Architectural Style Ranch
Structure Type Frame
New Construction No
Schools
High Schools Rogue River Jr/Sr High
Others
Senior Community No
Tax ID 10988750
Security Features Carbon Monoxide Detector(s),Smoke Detector(s)
Acceptable Financing Cash, Conventional, FHA, VA Loan
Listing Terms Cash, Conventional, FHA, VA Loan
Special Listing Condition Standard
Read Less
Want to know what your home might be worth? Contact us for a FREE valuation!

Our team is ready to help you sell your home for the highest possible price ASAP






